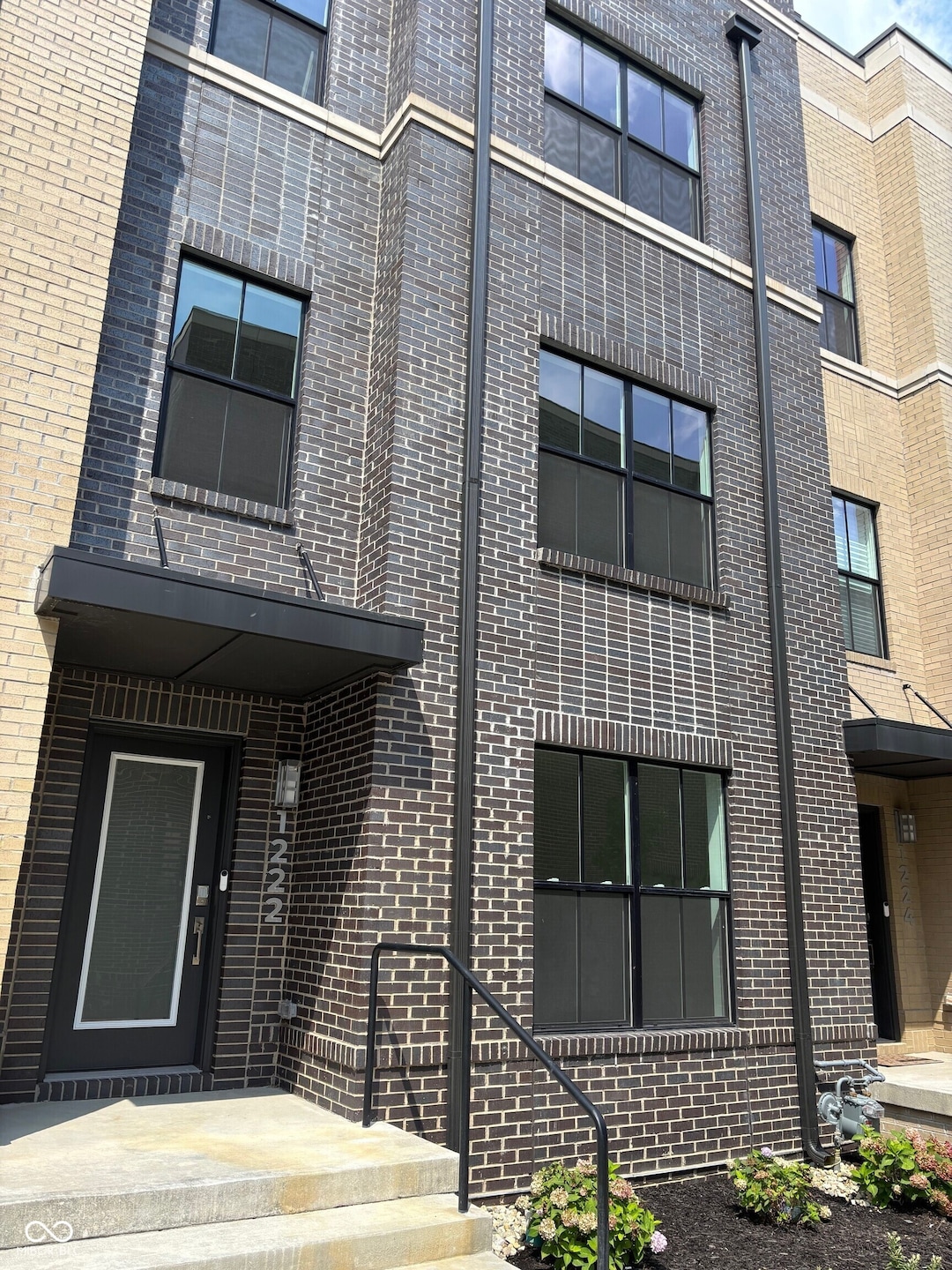
1222 Alabama St Indianapolis, IN 46202
Old Northside NeighborhoodEstimated payment $3,422/month
3
Beds
2.5
Baths
1,939
Sq Ft
$296
Price per Sq Ft
Highlights
- New Construction
- L-Shaped Dining Room
- Woodwork
- Contemporary Architecture
- 2 Car Attached Garage
- 4-minute walk to Shawn Grove Park
About This Home
Irresistibly Old Northside with roof top views, Nouveau is the final opportunity to live in a new, contemporary townhome community in the Historic Old Northside. Here, you are granted convenient access to the core of the city's vibrant shopping and culinary scene along Mass Ave, and views of the Indianapolis skyline. The home includes 3 bedrooms, wide open living space and a large rooftop deck perfect for entertaining. Smart features include video doorbell, wifi lock, wifi thermostat, wifi garage door opener and mesh router system.
Home Details
Home Type
- Single Family
Est. Annual Taxes
- $902
Year Built
- Built in 2025 | New Construction
Lot Details
- 1,142 Sq Ft Lot
HOA Fees
- $200 Monthly HOA Fees
Parking
- 2 Car Attached Garage
Home Design
- Contemporary Architecture
- Brick Exterior Construction
- Poured Concrete
- Cement Siding
Interior Spaces
- 3-Story Property
- Woodwork
- Entrance Foyer
- L-Shaped Dining Room
Kitchen
- Gas Oven
- Range Hood
- Microwave
- Dishwasher
- Disposal
Bedrooms and Bathrooms
- 3 Bedrooms
- Walk-In Closet
Utilities
- Central Air
- Water Heater
Community Details
- Association fees include insurance, irrigation, lawncare, ground maintenance, maintenance structure, maintenance, management, snow removal
- Nouveau Subdivision
Listing and Financial Details
- Tax Lot 222222
- Assessor Parcel Number 490636157032009101
Map
Create a Home Valuation Report for This Property
The Home Valuation Report is an in-depth analysis detailing your home's value as well as a comparison with similar homes in the area
Home Values in the Area
Average Home Value in this Area
Tax History
| Year | Tax Paid | Tax Assessment Tax Assessment Total Assessment is a certain percentage of the fair market value that is determined by local assessors to be the total taxable value of land and additions on the property. | Land | Improvement |
|---|---|---|---|---|
| 2024 | $1,054 | $38,000 | $38,000 | -- |
| 2023 | $1,054 | $38,000 | $38,000 | $0 |
| 2022 | -- | $38,000 | $38,000 | -- |
Source: Public Records
Property History
| Date | Event | Price | Change | Sq Ft Price |
|---|---|---|---|---|
| 08/07/2025 08/07/25 | For Sale | $574,900 | -- | $296 / Sq Ft |
Source: MIBOR Broker Listing Cooperative®
Similar Homes in Indianapolis, IN
Source: MIBOR Broker Listing Cooperative®
MLS Number: 22055339
APN: 49-06-36-157-032.009-101
Nearby Homes
- 1216 N Alabama St
- 1214 Alabama St
- 1230 Alabama St
- 1234 Alabama St
- 2061 N Talbott St
- 1040 N Alabama St
- 239 E 11th St
- 1319 N New Jersey St
- 1230 Central Ave
- 1021 N Alabama St
- 1003 N Alabama St
- 1002 N New Jersey St
- 1471 N Delaware St
- 215 E 15th St
- 325 E 10th St
- 213 E 15th St
- 214 E Saint Joseph St
- 233 E Saint Joseph St Unit 2G
- 462 E 10th St
- 230 E 9th St Unit 506
- 1309 N Pennsylvania St
- 1040 N Delaware St
- 1308 Central Ave
- 1030 Central Ave Unit A
- 1321 N Meridian St
- 920 Alabama St
- 233 E Saint Joseph St Unit 3H
- 468 E 10th St
- 1350 N Meridian St
- 1529 N Alabama St Unit B
- 1504 N Pennsylvania St
- 918 Fort Wayne Ave
- 411 E 16th St
- 824 N Alabama St
- 237 E 9th St Unit 13
- 829 N Pennsylvania St Unit 1C
- 1620 Central Ave
- 1403 Broadway St
- 877 N East St Unit 401
- 1112 N College Ave






