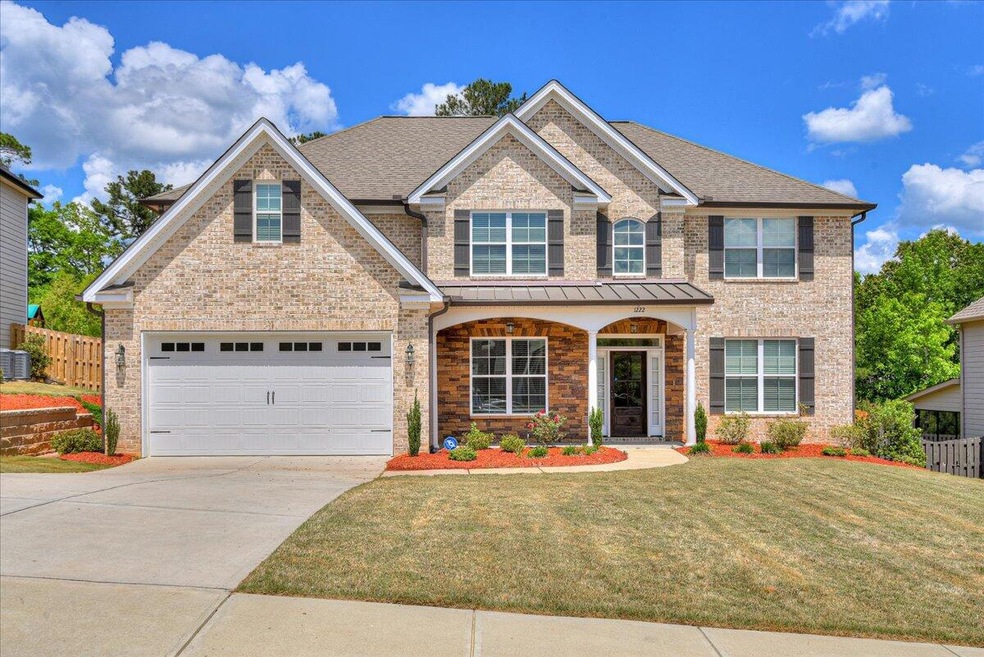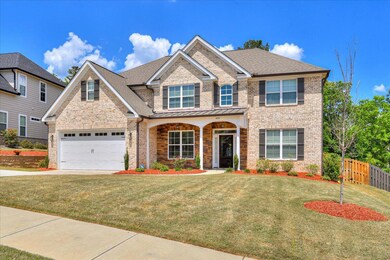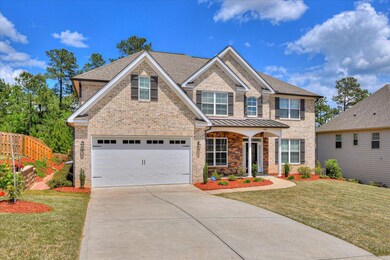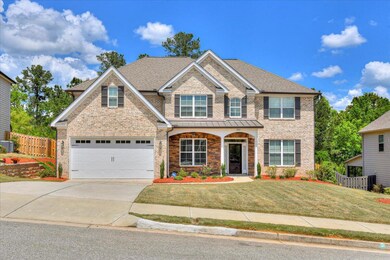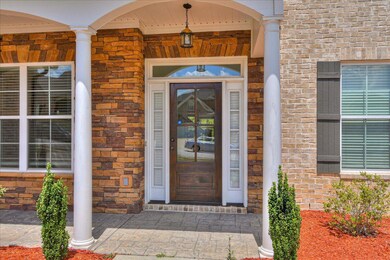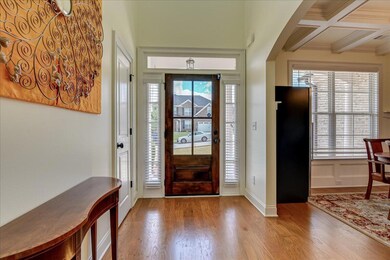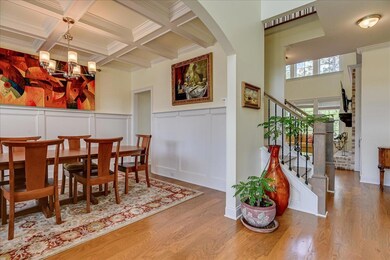
1222 Arcilla Point Martinez, GA 30907
Highlights
- Wood Flooring
- Main Floor Primary Bedroom
- Great Room with Fireplace
- Stevens Creek Elementary School Rated A
- Sun or Florida Room
- Enclosed Patio or Porch
About This Home
As of June 2022Short walk to Stallings Island Middle School! Like new, all brick home features 2 owner's suites for a total of 5 bedrooms and 4.5 bathrooms. Large formal dining room has coffered ceiling and the great room and foyer ceilings are two stories. Chef's kitchen with custom all wood cabinetry, granite countertops, tile backsplash, center island, gas range and walk-in pantry. Off the garage is a mud room, spacious laundry room & half bath. All bedrooms have walk in closets and custom shelving. Rinnai tankless water heater. Enclosed sunroom and covered front porch. Automatic irrigation system, fully landscaped, fenced back yard with large patio space. Highly sought after Columbia County school district. This home has it ALL!
Last Agent to Sell the Property
Keller Williams Realty Augusta License #394529 Listed on: 05/06/2022

Home Details
Home Type
- Single Family
Est. Annual Taxes
- $6,424
Year Built
- Built in 2019
Lot Details
- 0.26 Acre Lot
- Privacy Fence
- Fenced
- Landscaped
- Front and Back Yard Sprinklers
HOA Fees
- $23 Monthly HOA Fees
Parking
- Attached Garage
Home Design
- Brick Exterior Construction
- Slab Foundation
- Composition Roof
Interior Spaces
- 3,273 Sq Ft Home
- 2-Story Property
- Built-In Features
- Gas Log Fireplace
- Great Room with Fireplace
- Breakfast Room
- Dining Room
- Sun or Florida Room
Kitchen
- Gas Range
- Built-In Microwave
- Dishwasher
- Disposal
Flooring
- Wood
- Carpet
- Ceramic Tile
Bedrooms and Bathrooms
- 5 Bedrooms
- Primary Bedroom on Main
- In-Law or Guest Suite
Laundry
- Laundry Room
- Washer and Gas Dryer Hookup
Attic
- Walkup Attic
- Pull Down Stairs to Attic
Outdoor Features
- Enclosed Patio or Porch
Schools
- Stevens Creek Elementary School
- Stallings Island Middle School
- Lakeside High School
Utilities
- Multiple cooling system units
- Forced Air Heating and Cooling System
- Heating System Uses Natural Gas
- Gas Water Heater
- Cable TV Available
Community Details
- Stallings Ridge Subdivision
Listing and Financial Details
- Assessor Parcel Number 082 444
Ownership History
Purchase Details
Home Financials for this Owner
Home Financials are based on the most recent Mortgage that was taken out on this home.Purchase Details
Home Financials for this Owner
Home Financials are based on the most recent Mortgage that was taken out on this home.Purchase Details
Home Financials for this Owner
Home Financials are based on the most recent Mortgage that was taken out on this home.Similar Homes in the area
Home Values in the Area
Average Home Value in this Area
Purchase History
| Date | Type | Sale Price | Title Company |
|---|---|---|---|
| Warranty Deed | $595,000 | -- | |
| Warranty Deed | $432,000 | -- | |
| Warranty Deed | $69,500 | -- |
Mortgage History
| Date | Status | Loan Amount | Loan Type |
|---|---|---|---|
| Open | $470,000 | New Conventional | |
| Previous Owner | $310,425 | New Conventional | |
| Previous Owner | $308,925 | New Conventional |
Property History
| Date | Event | Price | Change | Sq Ft Price |
|---|---|---|---|---|
| 06/13/2022 06/13/22 | Sold | $595,000 | +4.4% | $182 / Sq Ft |
| 05/07/2022 05/07/22 | Pending | -- | -- | -- |
| 05/06/2022 05/06/22 | For Sale | $570,000 | +31.9% | $174 / Sq Ft |
| 03/29/2019 03/29/19 | Sold | $432,000 | +2.9% | $133 / Sq Ft |
| 02/12/2019 02/12/19 | Pending | -- | -- | -- |
| 08/01/2018 08/01/18 | For Sale | $419,900 | -- | $130 / Sq Ft |
Tax History Compared to Growth
Tax History
| Year | Tax Paid | Tax Assessment Tax Assessment Total Assessment is a certain percentage of the fair market value that is determined by local assessors to be the total taxable value of land and additions on the property. | Land | Improvement |
|---|---|---|---|---|
| 2024 | $6,424 | $254,843 | $42,004 | $212,839 |
| 2023 | $6,424 | $217,189 | $40,404 | $176,785 |
| 2022 | $5,020 | $191,022 | $36,204 | $154,818 |
| 2021 | $4,620 | $167,826 | $30,604 | $137,222 |
| 2020 | $4,614 | $164,139 | $30,804 | $133,335 |
| 2019 | $2,741 | $96,626 | $28,604 | $68,022 |
| 2018 | $795 | $26,410 | $26,410 | $0 |
| 2017 | $782 | $25,840 | $25,840 | $0 |
Agents Affiliated with this Home
-
Penny Netherton
P
Seller's Agent in 2022
Penny Netherton
Keller Williams Realty Augusta
(706) 306-2075
92 Total Sales
-
JESSICA THOMPSON

Buyer's Agent in 2022
JESSICA THOMPSON
Meybohm
(706) 840-1528
204 Total Sales
-
Debra Bourne

Seller's Agent in 2019
Debra Bourne
Blanchard & Calhoun - Scott Nixon
(706) 825-9325
110 Total Sales
-
T
Seller Co-Listing Agent in 2019
Teresa Center
Blanchard & Calhoun - Scott Nixon
-
N
Buyer's Agent in 2019
Nick Punjabi
Vandermorgan Realty
Map
Source: REALTORS® of Greater Augusta
MLS Number: 501811
APN: 082-444
- 1212 Arcilla Pointe
- 727 Carriage Hills Ct
- 319 Hornsby Ln
- 731 Summerfield Abbey Ct
- 217 Hornsby Ln
- 220 Dixon Ct
- 856 Point Comfort Rd
- 239 Dixon Ct
- 811 Audubon Way
- 4020 Firethorn Ct
- 3666 Bay Point
- 672 Glen Abbey Dr
- 2049 Egret Cir
- 831 Audubon Way
- 3710 Inverness Way
- 845 Audubon Way
- 608 Saw Grass Dr
- 851 Audubon Way
- 3834 Honors Way
- 1564 River Island Pkwy
