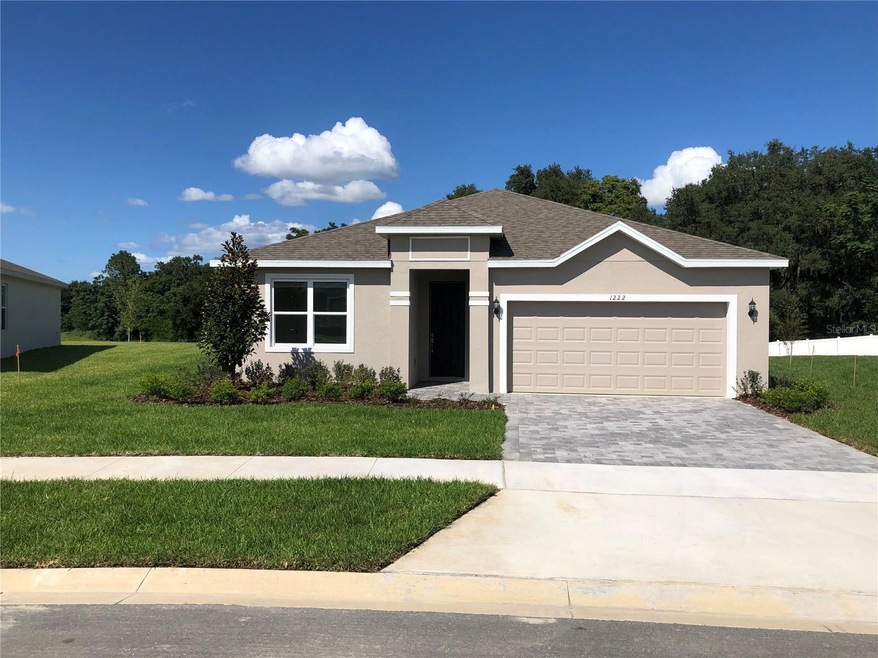
1222 Atlantic Ave Fruitland Park, FL 34731
Highlights
- Water Views
- Open Floorplan
- Stone Countertops
- New Construction
- Main Floor Primary Bedroom
- Covered patio or porch
About This Home
As of January 2025Imagine yourself in this 4-bedroom/ 3-bathroom home that provides plenty of space and comfort for your family. This open-concept floorplan features 17" x 17" ceramic tile that flows throughout all living areas. This home provides 9’4” ceilings, letting in the natural Florida light. The kitchen features ample cabinetry with 42” upper cabinets for extra storage, a spacious island with quartz countertops and stainless-steel appliances. Every home comes with blinds on the windows and a SMART home technology package. Imagine the possibilities and make your family’s dreams come true. These images are for illustrative purposes only and may not depict the exact specifications or details of the actual home available for sale. No rear neighbor - beautiful lot.
Last Agent to Sell the Property
PARK SQUARE REALTY Brokerage Phone: 407-529-3000 License #444242 Listed on: 07/18/2024
Last Buyer's Agent
PARK SQUARE REALTY Brokerage Phone: 407-529-3000 License #444242 Listed on: 07/18/2024
Home Details
Home Type
- Single Family
Est. Annual Taxes
- $650
Year Built
- Built in 2024 | New Construction
Lot Details
- 10,000 Sq Ft Lot
- Near Conservation Area
- Southwest Facing Home
- Landscaped with Trees
- Property is zoned PD
HOA Fees
- $50 Monthly HOA Fees
Parking
- 2 Car Attached Garage
- Electric Vehicle Home Charger
- Garage Door Opener
- Driveway
Property Views
- Water
- Woods
Home Design
- Slab Foundation
- Wood Frame Construction
- Shingle Roof
- Concrete Siding
- Block Exterior
- Stucco
Interior Spaces
- 1,900 Sq Ft Home
- Open Floorplan
- Low Emissivity Windows
- Blinds
- Sliding Doors
- Family Room Off Kitchen
- Combination Dining and Living Room
- Inside Utility
- Laundry Room
Kitchen
- Range<<rangeHoodToken>>
- <<microwave>>
- Dishwasher
- Stone Countertops
- Disposal
Flooring
- Brick
- Carpet
- Ceramic Tile
Bedrooms and Bathrooms
- 4 Bedrooms
- Primary Bedroom on Main
- Split Bedroom Floorplan
- Walk-In Closet
- 3 Full Bathrooms
Home Security
- Smart Home
- Fire and Smoke Detector
Schools
- Fruitland Park Elementary School
- Carver Middle School
- Leesburg High School
Utilities
- Zoned Heating and Cooling
- Humidity Control
- Thermostat
Additional Features
- Reclaimed Water Irrigation System
- Covered patio or porch
Community Details
- Triad Association Management Association, Phone Number (352) 602-4803
- Visit Association Website
- Built by Park Square Homes
- Mirror Lake Village Subdivision, Imagine Floorplan
Listing and Financial Details
- Visit Down Payment Resource Website
- Tax Lot 103
- Assessor Parcel Number 09-19-24-1410-000-10300
Ownership History
Purchase Details
Home Financials for this Owner
Home Financials are based on the most recent Mortgage that was taken out on this home.Similar Homes in the area
Home Values in the Area
Average Home Value in this Area
Purchase History
| Date | Type | Sale Price | Title Company |
|---|---|---|---|
| Special Warranty Deed | $369,106 | Psh Title | |
| Special Warranty Deed | $369,106 | Psh Title |
Mortgage History
| Date | Status | Loan Amount | Loan Type |
|---|---|---|---|
| Open | $362,420 | FHA | |
| Closed | $362,420 | FHA |
Property History
| Date | Event | Price | Change | Sq Ft Price |
|---|---|---|---|---|
| 01/11/2025 01/11/25 | Sold | $369,106 | 0.0% | $194 / Sq Ft |
| 01/07/2025 01/07/25 | Sold | $369,106 | 0.0% | $194 / Sq Ft |
| 01/07/2025 01/07/25 | For Sale | $369,106 | 0.0% | $194 / Sq Ft |
| 12/06/2024 12/06/24 | Pending | -- | -- | -- |
| 12/03/2024 12/03/24 | Pending | -- | -- | -- |
| 11/08/2024 11/08/24 | Price Changed | $369,256 | -1.9% | $194 / Sq Ft |
| 09/23/2024 09/23/24 | Price Changed | $376,240 | 0.0% | $198 / Sq Ft |
| 09/23/2024 09/23/24 | For Sale | $376,240 | +1.1% | $198 / Sq Ft |
| 07/25/2024 07/25/24 | Pending | -- | -- | -- |
| 07/18/2024 07/18/24 | For Sale | $372,280 | -- | $196 / Sq Ft |
Tax History Compared to Growth
Tax History
| Year | Tax Paid | Tax Assessment Tax Assessment Total Assessment is a certain percentage of the fair market value that is determined by local assessors to be the total taxable value of land and additions on the property. | Land | Improvement |
|---|---|---|---|---|
| 2025 | -- | $308,015 | $49,500 | $258,515 |
| 2024 | -- | $30,000 | $30,000 | -- |
Agents Affiliated with this Home
-
Stellar Non-Member Agent
S
Seller's Agent in 2025
Stellar Non-Member Agent
FL_MFRMLS
-
Suresh Gupta

Seller's Agent in 2025
Suresh Gupta
PARK SQUARE REALTY
(407) 529-3108
17 in this area
640 Total Sales
-
Anyeli Puentes Rocha

Buyer's Agent in 2025
Anyeli Puentes Rocha
AGENT TRUST REALTY CORPORATION
(407) 571-0622
1 in this area
47 Total Sales
Map
Source: Stellar MLS
MLS Number: O6224839
APN: 09-19-24-1410-000-10300
- 1210 Atlantic Ave
- 1214 Atlantic Ave
- 180 Duckweed Ave
- 176 Duckweed Ave
- 196 Duckweed Ave
- 192 Duckweed Ave
- 168 Duckweed Ave
- 797 Lemon Ave
- 789 Lemon Ave
- 1194 Atlantic Ave
- 1198 Atlantic Ave
- 1202 Atlantic Ave
- 511 E Mirror Lake Dr
- 709 S Dixie Ave
- 778 Lemon Ave
- 746 Lemon Ave
- 754 Lemon Ave
- 1146 Atlantic Ave
- 1101 Atlantic Ave
- 0 E Fruitland St
