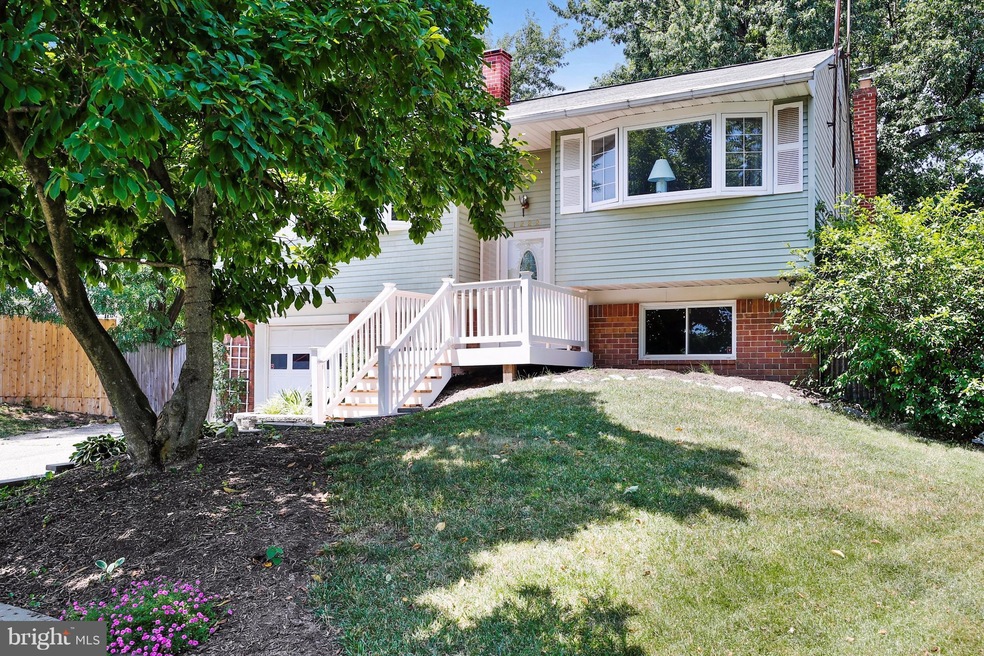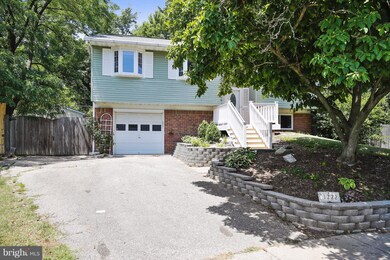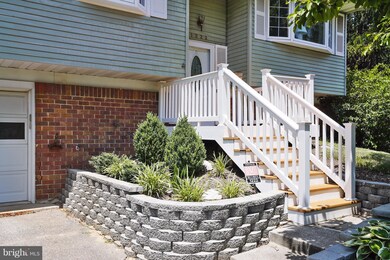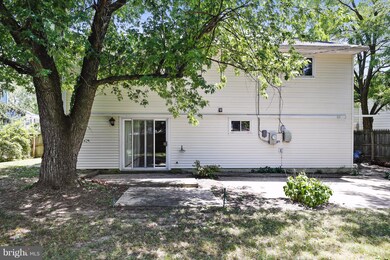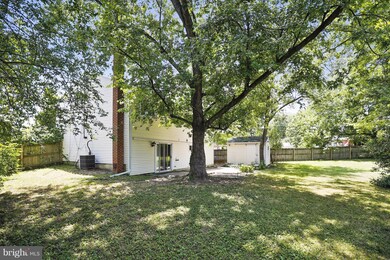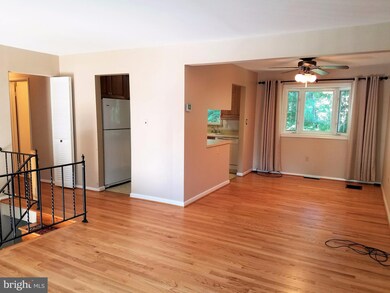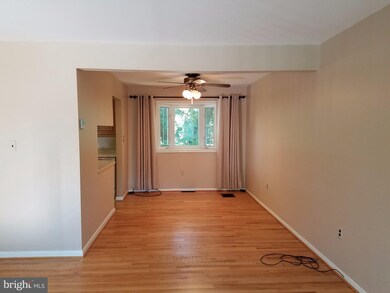
1222 Branch Ct Glen Burnie, MD 21061
Ferndale NeighborhoodEstimated Value: $377,000 - $432,000
Highlights
- Open Floorplan
- Space For Rooms
- No HOA
- Wood Flooring
- 1 Fireplace
- Game Room
About This Home
As of October 2017PENDING RELEASE. Tucked away on Branch Court, a quiet cul de sac, this Split Foyer is sited on one of the larger lots in Rippling Ridge. No Ground Rent! No HOA! Hardwood floors. Updated Kitchen and Bath. Gas Stove. Built-ins for extra Storage. Replacement Windows. Rec Room with Wood-Burning Stove and Half Bath. Fenced yard. Slider to Patio Area. Deep Garage. Shed outfitted for electric. HW.
Last Agent to Sell the Property
Long & Foster Real Estate, Inc. License #612098 Listed on: 06/28/2017

Home Details
Home Type
- Single Family
Est. Annual Taxes
- $2,732
Year Built
- Built in 1961
Lot Details
- 9,200 Sq Ft Lot
- Stone Retaining Walls
- Back Yard Fenced
- Property is zoned R5
Parking
- 1 Car Attached Garage
- Front Facing Garage
- Garage Door Opener
- Driveway
- Off-Street Parking
Home Design
- Split Foyer
- Brick Exterior Construction
- Asphalt Roof
Interior Spaces
- Property has 2 Levels
- Open Floorplan
- Built-In Features
- Paneling
- Ceiling Fan
- Recessed Lighting
- 1 Fireplace
- Double Pane Windows
- Window Treatments
- Bay Window
- Sliding Doors
- Entrance Foyer
- Living Room
- Game Room
- Utility Room
- Wood Flooring
Kitchen
- Gas Oven or Range
- Microwave
- Extra Refrigerator or Freezer
- Ice Maker
- Dishwasher
Bedrooms and Bathrooms
- 3 Bedrooms
- En-Suite Primary Bedroom
Laundry
- Laundry Room
- Dryer
- Washer
Finished Basement
- Walk-Out Basement
- Connecting Stairway
- Rear Basement Entry
- Space For Rooms
Home Security
- Alarm System
- Storm Doors
Outdoor Features
- Patio
- Shed
Schools
- George Cromwell Elementary School
- Lindale Middle School
- North County High School
Utilities
- Forced Air Heating and Cooling System
- Programmable Thermostat
- Natural Gas Water Heater
Community Details
- No Home Owners Association
- Rippling Ridge Subdivision
Listing and Financial Details
- Home warranty included in the sale of the property
- Tax Lot 32
- Assessor Parcel Number 020568213562300
Ownership History
Purchase Details
Home Financials for this Owner
Home Financials are based on the most recent Mortgage that was taken out on this home.Similar Homes in the area
Home Values in the Area
Average Home Value in this Area
Purchase History
| Date | Buyer | Sale Price | Title Company |
|---|---|---|---|
| Seen Ashley C | $249,900 | Turnkey Title Llc |
Mortgage History
| Date | Status | Borrower | Loan Amount |
|---|---|---|---|
| Open | Seen Ashley | $244,570 | |
| Closed | Seen Ashley C | $245,373 |
Property History
| Date | Event | Price | Change | Sq Ft Price |
|---|---|---|---|---|
| 10/27/2017 10/27/17 | Sold | $249,900 | 0.0% | $178 / Sq Ft |
| 09/25/2017 09/25/17 | Pending | -- | -- | -- |
| 09/15/2017 09/15/17 | For Sale | $249,900 | 0.0% | $178 / Sq Ft |
| 07/07/2017 07/07/17 | Pending | -- | -- | -- |
| 07/06/2017 07/06/17 | Off Market | $249,900 | -- | -- |
| 06/28/2017 06/28/17 | For Sale | $249,900 | -- | $178 / Sq Ft |
Tax History Compared to Growth
Tax History
| Year | Tax Paid | Tax Assessment Tax Assessment Total Assessment is a certain percentage of the fair market value that is determined by local assessors to be the total taxable value of land and additions on the property. | Land | Improvement |
|---|---|---|---|---|
| 2024 | $3,291 | $297,033 | $0 | $0 |
| 2023 | $3,183 | $275,367 | $0 | $0 |
| 2022 | $2,955 | $253,700 | $129,100 | $124,600 |
| 2021 | $5,802 | $244,567 | $0 | $0 |
| 2020 | $2,807 | $235,433 | $0 | $0 |
| 2019 | $2,757 | $226,300 | $95,200 | $131,100 |
| 2018 | $2,295 | $226,300 | $95,200 | $131,100 |
| 2017 | $2,689 | $226,300 | $0 | $0 |
| 2016 | -- | $237,000 | $0 | $0 |
| 2015 | -- | $219,367 | $0 | $0 |
| 2014 | -- | $201,733 | $0 | $0 |
Agents Affiliated with this Home
-
Jenn Klarman

Seller's Agent in 2017
Jenn Klarman
Long & Foster
(240) 832-2486
147 Total Sales
-
David Webber

Buyer's Agent in 2017
David Webber
RE/MAX
(410) 721-9600
169 Total Sales
Map
Source: Bright MLS
MLS Number: 1000197415
APN: 05-682-13562300
- 1216 Branch Ln
- 30 W Furnace Branch Rd
- 302 Wellham Ct
- 1415 Rowe Dr
- 7103 Renwick Ct
- 1512 Lochaber Ct
- 1404 Gordon Ct
- 7103 Avesbury Ln
- 914 Andrews Rd
- 1604 Ruskin Rd
- 0 Ritchie Hwy
- 140 Olen Dr
- 353 Lindera Ct Unit 2
- 300 Juneberry Way Unit 2D
- 201 Water Fountain Ct Unit 302
- 109 Olen Dr
- 206 Spring Maiden Ct Unit 301
- 100 Furnlea Dr
- 208 Spring Maiden Ct
- 206 Water Fountain Ct Unit 201
