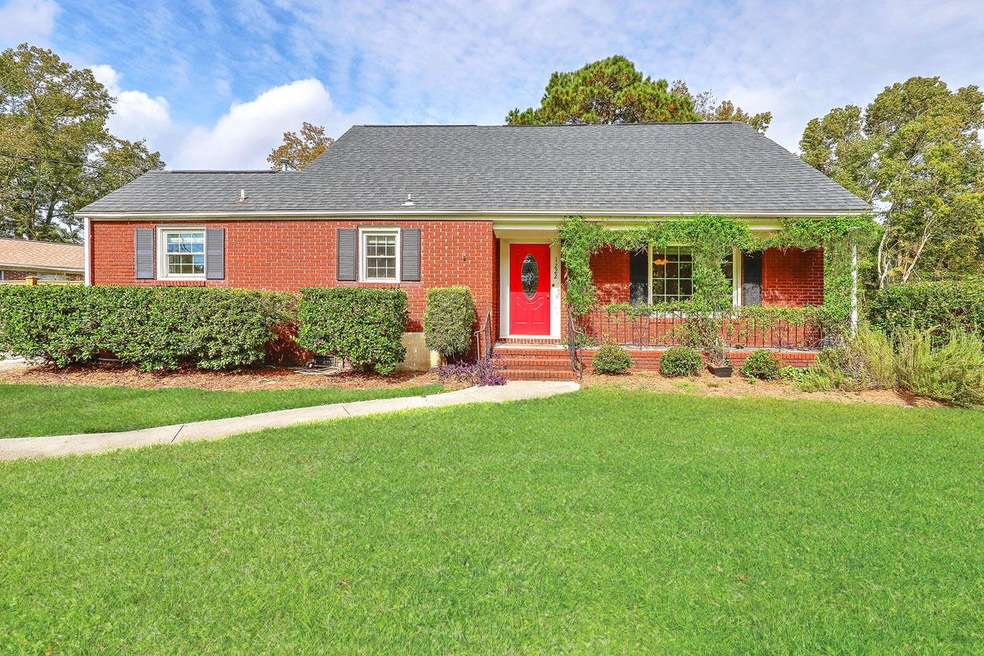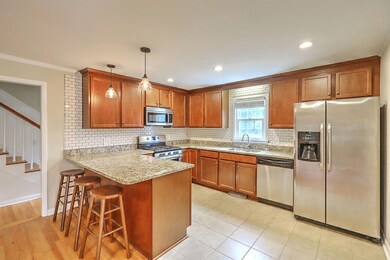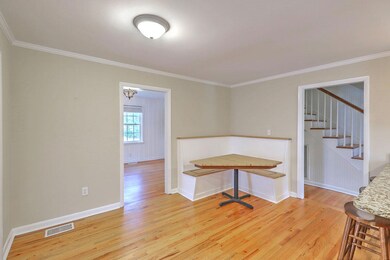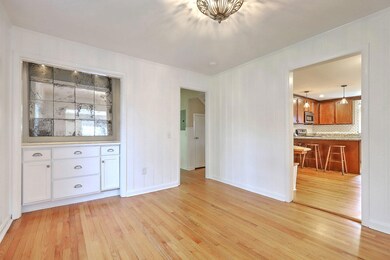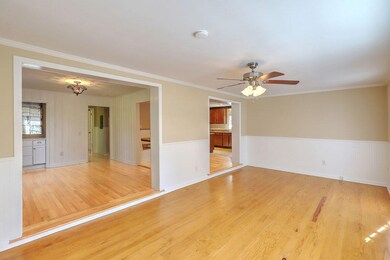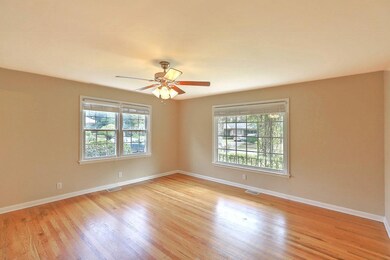
1222 Byron Rd Charleston, SC 29407
Highlights
- Deck
- Traditional Architecture
- Sun or Florida Room
- St. Andrews School Of Math And Science Rated A
- Wood Flooring
- Formal Dining Room
About This Home
As of February 2019Traditional brick home with updated interiors in the convenient East Oak Forest neighborhood of West Ashley. The eat-in kitchen has granite countertops, Frigidaire stainless steel appliances, including a 5-burner gas stove, and a subway tile backsplash. It features a breakfast bar plus a built-in corner dining banquette. The kitchen and baths have ceramic tile floors, while the rest of the rooms have light oak hardwoods. The formal dining room and living room have paneled walls. French doors from the living room connect to a 4-season porch as well as a deck.The master suite is located downstairs and has a huge walk-in closet. The master bath is nicely updated with a dual sink vanity and a large walk-in tiled shower. An additional half bath and a large laundry/utility room are also on tground level. Upstairs are 2 large bedrooms and a full bath. Each has access to attic storage.
The large, private back yard includes a storage shed/workshop. Forest Park Playground (home of the Charleston Miracle League) and recreational courts and the W.L. Stephens Aquatic Center are immediately behind the property. East Oak Forest is located between Highways 17 and 61, providing easy access to all of West Ashley and a short commute to downtown Charleston. You can walk or bike to the hips shops, restaurants and night life of Avondale or to the new Whole Foods and Starbucks. Ackerman Park and the seasonal Wednesday evening West Ashley Farmers Market are also nearby.
Last Agent to Sell the Property
Disher Hamrick & Myers Res Inc License #2996 Listed on: 11/07/2018
Last Buyer's Agent
Disher Hamrick & Myers Res Inc License #2996 Listed on: 11/07/2018
Home Details
Home Type
- Single Family
Est. Annual Taxes
- $1,631
Year Built
- Built in 1965
Lot Details
- 0.3 Acre Lot
- Privacy Fence
- Aluminum or Metal Fence
- Interior Lot
- Level Lot
Parking
- Off-Street Parking
Home Design
- Traditional Architecture
- Brick Exterior Construction
- Architectural Shingle Roof
- Vinyl Siding
Interior Spaces
- 2,034 Sq Ft Home
- 2-Story Property
- Wet Bar
- Smooth Ceilings
- Ceiling Fan
- Window Treatments
- Family Room
- Formal Dining Room
- Sun or Florida Room
- Utility Room
- Crawl Space
Kitchen
- Eat-In Kitchen
- Dishwasher
Flooring
- Wood
- Ceramic Tile
Bedrooms and Bathrooms
- 3 Bedrooms
- Walk-In Closet
Outdoor Features
- Deck
- Front Porch
Schools
- St. Andrews Elementary School
- C E Williams Middle School
- West Ashley High School
Utilities
- Cooling Available
- Heat Pump System
Community Details
Overview
- East Oak Forest Subdivision
Recreation
- Trails
Ownership History
Purchase Details
Home Financials for this Owner
Home Financials are based on the most recent Mortgage that was taken out on this home.Purchase Details
Home Financials for this Owner
Home Financials are based on the most recent Mortgage that was taken out on this home.Purchase Details
Home Financials for this Owner
Home Financials are based on the most recent Mortgage that was taken out on this home.Purchase Details
Home Financials for this Owner
Home Financials are based on the most recent Mortgage that was taken out on this home.Similar Homes in the area
Home Values in the Area
Average Home Value in this Area
Purchase History
| Date | Type | Sale Price | Title Company |
|---|---|---|---|
| Deed | $375,000 | None Available | |
| Deed | $300,000 | -- | |
| Deed | $205,000 | -- | |
| Deed | $80,000 | -- |
Mortgage History
| Date | Status | Loan Amount | Loan Type |
|---|---|---|---|
| Open | $125,000 | New Conventional | |
| Open | $302,000 | New Conventional | |
| Closed | $300,000 | New Conventional | |
| Previous Owner | $240,000 | New Conventional | |
| Previous Owner | $209,356 | VA | |
| Previous Owner | $80,710 | New Conventional | |
| Previous Owner | $176,801 | Unknown | |
| Previous Owner | $158,636 | Unknown |
Property History
| Date | Event | Price | Change | Sq Ft Price |
|---|---|---|---|---|
| 02/14/2019 02/14/19 | Sold | $375,000 | 0.0% | $184 / Sq Ft |
| 01/15/2019 01/15/19 | Pending | -- | -- | -- |
| 11/07/2018 11/07/18 | For Sale | $375,000 | +25.0% | $184 / Sq Ft |
| 07/31/2015 07/31/15 | Sold | $300,000 | 0.0% | $147 / Sq Ft |
| 07/01/2015 07/01/15 | Pending | -- | -- | -- |
| 06/11/2015 06/11/15 | For Sale | $300,000 | -- | $147 / Sq Ft |
Tax History Compared to Growth
Tax History
| Year | Tax Paid | Tax Assessment Tax Assessment Total Assessment is a certain percentage of the fair market value that is determined by local assessors to be the total taxable value of land and additions on the property. | Land | Improvement |
|---|---|---|---|---|
| 2024 | $2,001 | $15,000 | $0 | $0 |
| 2023 | $2,001 | $15,000 | $0 | $0 |
| 2022 | $1,856 | $15,000 | $0 | $0 |
| 2021 | $1,946 | $15,000 | $0 | $0 |
| 2020 | $2,018 | $15,000 | $0 | $0 |
| 2019 | $1,661 | $12,000 | $0 | $0 |
| 2017 | $1,604 | $12,000 | $0 | $0 |
| 2016 | $4,612 | $18,000 | $0 | $0 |
| 2015 | $1,167 | $8,600 | $0 | $0 |
| 2014 | $1,092 | $0 | $0 | $0 |
| 2011 | -- | $0 | $0 | $0 |
Agents Affiliated with this Home
-
D
Seller's Agent in 2019
Doug Berlinsky
Disher Hamrick & Myers Res Inc
(843) 224-4708
54 Total Sales
-
L
Seller's Agent in 2015
Lisa Stine
Elaine Brabham and Associates
(843) 766-6662
27 Total Sales
-

Buyer's Agent in 2015
Amy Zonarich Zonarich Powers
Keller Williams Realty Charleston West Ashley
(843) 534-3523
81 Total Sales
Map
Source: CHS Regional MLS
MLS Number: 18030301
APN: 349-04-00-178
- 1157 Symmes Dr
- 835 Magnolia Rd
- 1315 S Sherwood Dr
- 1103 Byron Rd
- 1325 Saint Clair Dr
- 757 Longfellow Rd
- 14 Paula Dr
- 1341 Wallerton Ave
- 1124 Davidson Ave
- 719 Wantoot Blvd
- 624 Wateree Dr
- 1361 Coosaw Dr
- 1 Bossis Dr
- 32 Briarcliff Dr
- 8 Tovey Rd
- 641 Magnolia Rd
- 1442 N Sherwood Dr
- 29 Wedgepark Rd
- 45 Sycamore Ave Unit 1635
- 45 Sycamore Ave Unit 811
