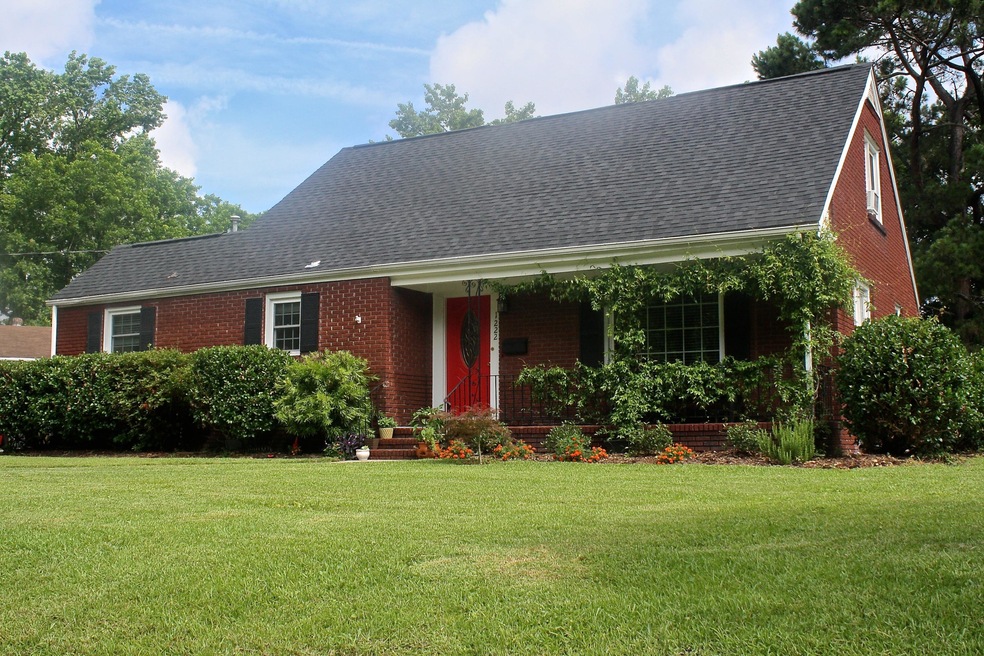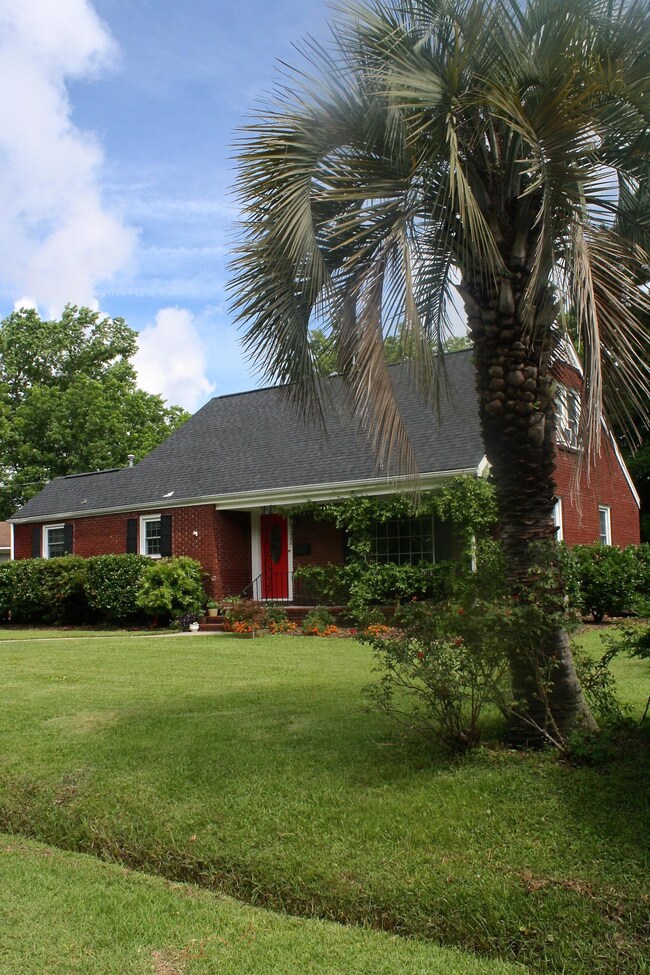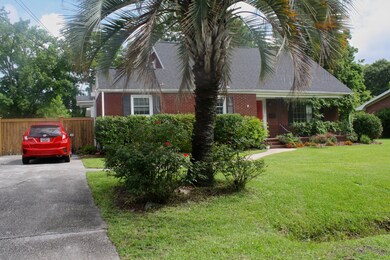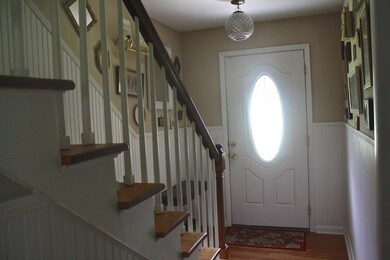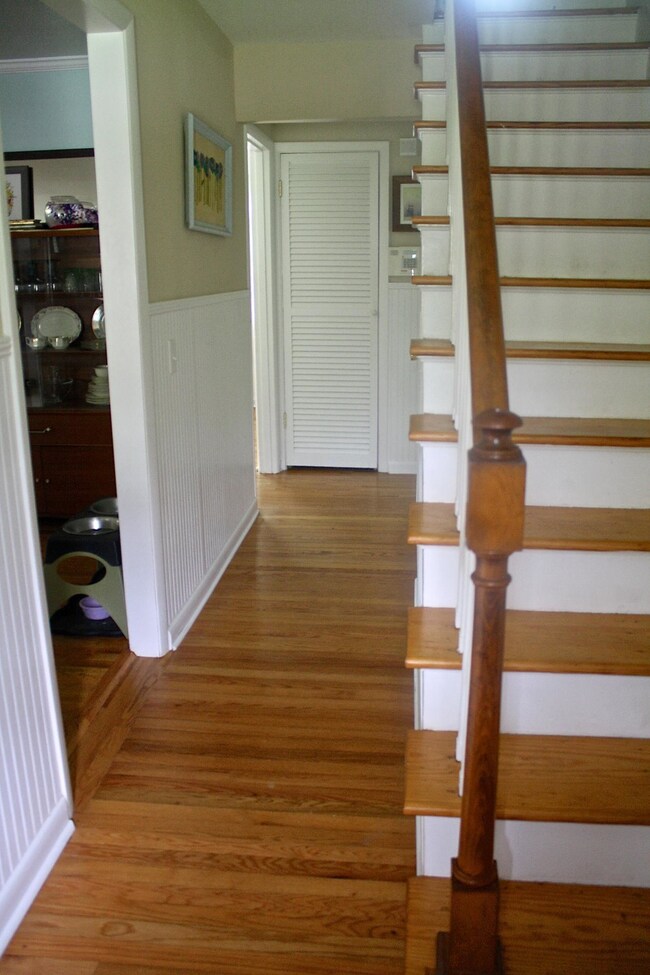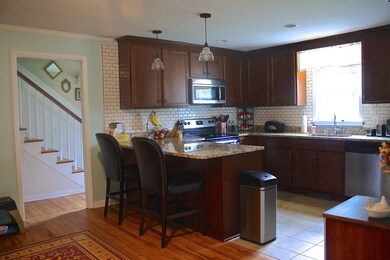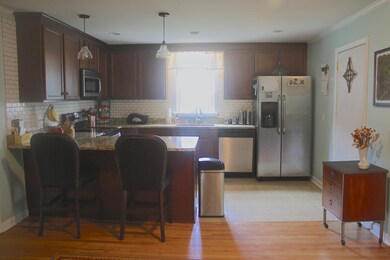
1222 Byron Rd Charleston, SC 29407
Highlights
- Cape Cod Architecture
- Wood Flooring
- Formal Dining Room
- St. Andrews School Of Math And Science Rated A
- Sun or Florida Room
- Thermal Windows
About This Home
As of February 2019This wonderful large brick home has been meticulously maintained. Beautiful hardwoods throughout. The home maintains it's 1965 character but with all of the awesome upgrades. Beautiful new eat-in kitchen with granite counter tops and appliances, new thermal windows. Large laundry room.Large living areas with lots of natural sunlight. Huge master bedroom downstairs with walk-in closet and spacious master bath.2 additional large bedrooms upstairs with a large bathroom.4 Seasons porch overlooking a large fenced-in backyard with additional storage. Home is conveniently located to the Forest Park Playground which has tennis courts, basketball courts, indoor swimming pool and playground, and West Ashley Greenway.Great West Ashley location convenient to Hwy. 17 and 61.
Last Agent to Sell the Property
Elaine Brabham and Associates License #51291 Listed on: 06/11/2015
Last Buyer's Agent
Keller Williams Realty Charleston West Ashley License #46659

Home Details
Home Type
- Single Family
Est. Annual Taxes
- $1,092
Year Built
- Built in 1965
Lot Details
- 0.3 Acre Lot
- Aluminum or Metal Fence
- Interior Lot
- Level Lot
Parking
- Off-Street Parking
Home Design
- Cape Cod Architecture
- Traditional Architecture
- Brick Foundation
- Asphalt Roof
Interior Spaces
- 2,034 Sq Ft Home
- 2-Story Property
- Smooth Ceilings
- Ceiling Fan
- Thermal Windows
- ENERGY STAR Qualified Windows
- Window Treatments
- Insulated Doors
- Entrance Foyer
- Family Room
- Formal Dining Room
- Sun or Florida Room
- Crawl Space
- Laundry Room
Kitchen
- Eat-In Kitchen
- Dishwasher
Flooring
- Wood
- Ceramic Tile
Bedrooms and Bathrooms
- 3 Bedrooms
- Walk-In Closet
Outdoor Features
- Screened Patio
Schools
- St. Andrews Elementary School
- C E Williams Middle School
- West Ashley High School
Utilities
- Cooling Available
- Heating Available
Community Details
- East Oak Forest Ext Subdivision
Ownership History
Purchase Details
Home Financials for this Owner
Home Financials are based on the most recent Mortgage that was taken out on this home.Purchase Details
Home Financials for this Owner
Home Financials are based on the most recent Mortgage that was taken out on this home.Purchase Details
Home Financials for this Owner
Home Financials are based on the most recent Mortgage that was taken out on this home.Purchase Details
Home Financials for this Owner
Home Financials are based on the most recent Mortgage that was taken out on this home.Similar Homes in the area
Home Values in the Area
Average Home Value in this Area
Purchase History
| Date | Type | Sale Price | Title Company |
|---|---|---|---|
| Deed | $375,000 | None Available | |
| Deed | $300,000 | -- | |
| Deed | $205,000 | -- | |
| Deed | $80,000 | -- |
Mortgage History
| Date | Status | Loan Amount | Loan Type |
|---|---|---|---|
| Open | $125,000 | New Conventional | |
| Open | $302,000 | New Conventional | |
| Closed | $300,000 | New Conventional | |
| Previous Owner | $240,000 | New Conventional | |
| Previous Owner | $209,356 | VA | |
| Previous Owner | $80,710 | New Conventional | |
| Previous Owner | $176,801 | Unknown | |
| Previous Owner | $158,636 | Unknown |
Property History
| Date | Event | Price | Change | Sq Ft Price |
|---|---|---|---|---|
| 02/14/2019 02/14/19 | Sold | $375,000 | 0.0% | $184 / Sq Ft |
| 01/15/2019 01/15/19 | Pending | -- | -- | -- |
| 11/07/2018 11/07/18 | For Sale | $375,000 | +25.0% | $184 / Sq Ft |
| 07/31/2015 07/31/15 | Sold | $300,000 | 0.0% | $147 / Sq Ft |
| 07/01/2015 07/01/15 | Pending | -- | -- | -- |
| 06/11/2015 06/11/15 | For Sale | $300,000 | -- | $147 / Sq Ft |
Tax History Compared to Growth
Tax History
| Year | Tax Paid | Tax Assessment Tax Assessment Total Assessment is a certain percentage of the fair market value that is determined by local assessors to be the total taxable value of land and additions on the property. | Land | Improvement |
|---|---|---|---|---|
| 2023 | $2,001 | $15,000 | $0 | $0 |
| 2022 | $1,856 | $15,000 | $0 | $0 |
| 2021 | $1,946 | $15,000 | $0 | $0 |
| 2020 | $2,018 | $15,000 | $0 | $0 |
| 2019 | $1,661 | $12,000 | $0 | $0 |
| 2017 | $1,604 | $12,000 | $0 | $0 |
| 2016 | $4,612 | $18,000 | $0 | $0 |
| 2015 | $1,167 | $8,600 | $0 | $0 |
| 2014 | $1,092 | $0 | $0 | $0 |
| 2011 | -- | $0 | $0 | $0 |
Agents Affiliated with this Home
-
Doug Berlinsky
D
Seller's Agent in 2019
Doug Berlinsky
Disher Hamrick & Myers Res Inc
(843) 224-4708
54 Total Sales
-
Lisa Stine
L
Seller's Agent in 2015
Lisa Stine
Elaine Brabham and Associates
(843) 766-6662
28 Total Sales
-
Amy Zonarich Zonarich Powers

Buyer's Agent in 2015
Amy Zonarich Zonarich Powers
Keller Williams Realty Charleston West Ashley
(843) 534-3523
84 Total Sales
Map
Source: CHS Regional MLS
MLS Number: 15015481
APN: 349-04-00-178
- 1157 Symmes Dr
- 1111 Barrett Rd
- 672 W Oak Forest Dr
- 757 Longfellow Rd
- 1317 White Dr
- 14 Paula Dr
- 733 Longfellow Rd
- 25 Oak Forest Dr
- 719 Wantoot Blvd
- 1130 5th Ave
- 1 Bossis Dr
- 32 Briarcliff Dr
- 1023 Shelley Rd
- 1109 Hillside Dr
- 1442 N Sherwood Dr
- 31 Wedgepark Rd
- 532 Sunset Dr
- 1235 Sunset Dr
- 45 Sycamore Ave Unit 611
- 45 Sycamore Ave Unit 811
