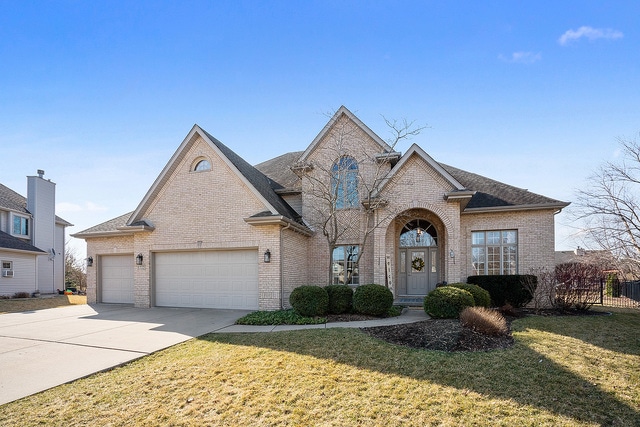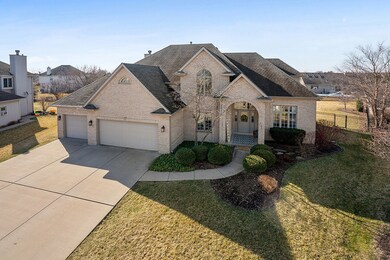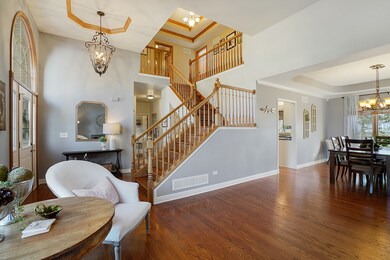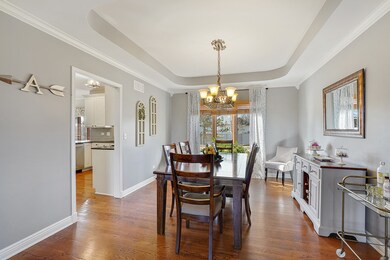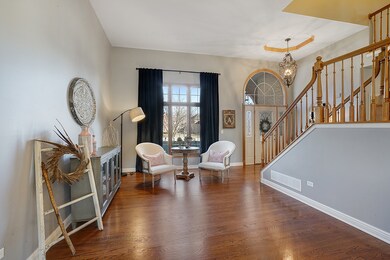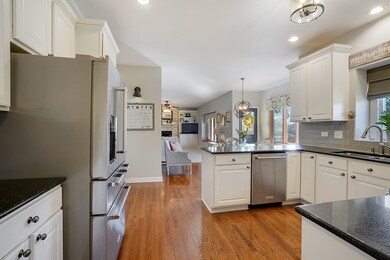
1222 Cambridge Ct Unit 5 Shorewood, IL 60404
Estimated Value: $526,000 - $544,000
Highlights
- Landscaped Professionally
- Vaulted Ceiling
- Whirlpool Bathtub
- Walnut Trails Elementary School Rated A-
- Wood Flooring
- Den
About This Home
As of June 2020Accepting SHOWINGS and OFFERs. Real Estate is considered an "Essential Business" and CAN continue to operate. Absolutely stunning! True 3300+ sq ft above grade living space! Custom home with beautiful finishes located on oversized, cul de sac lot. 2 story entry invites you in to a vaulted living room, formal dining room. Gorgeous kitchen with professionally finished white cabinets, custom back splash and granite counter tops. Adjacent family room with custom built ins surrounding gas log fireplace. Updated powder room. 1st floor office/den with French doors and large laundry/mud room with closet and cabinets, plus counter space. Notice the hardwood floors and custom mill work throughout. Master bedroom is a true suite featuring a luxury ensuite bathroom with custom dual vanities, deep soaker tub and amazing shower with multiple jets and lovely tile work. HUGE custom, walk in closet with access to HUGE bonus room. Additional bedroom with vaulted ceiling, private bathroom and walk in closet. The last two bedrooms share a jack n jill bathroom. Amazing yard, fabulously landscaped with stamped concrete patio, irrigation system. Minooka schools. Enjoy Shorewood: biking and running trails, softball diamonds, an 18 hole Disc Golf Course, playgrounds and tennis courts. Kayak or fish on the beautiful DuPage River with multiple access points. Fun festivals, great dining and shopping, as well as interstate and commuting options! Welcome home!
Last Agent to Sell the Property
Coldwell Banker Real Estate Group License #475141167 Listed on: 03/18/2020

Home Details
Home Type
- Single Family
Est. Annual Taxes
- $11,964
Year Built
- 1998
Lot Details
- Cul-De-Sac
- Fenced Yard
- Landscaped Professionally
Parking
- Attached Garage
- Garage Transmitter
- Garage Door Opener
- Driveway
- Parking Included in Price
- Garage Is Owned
Home Design
- Brick Exterior Construction
- Slab Foundation
- Asphalt Shingled Roof
- Vinyl Siding
- Clad Trim
Interior Spaces
- Built-In Features
- Vaulted Ceiling
- Wood Burning Fireplace
- Gas Log Fireplace
- Breakfast Room
- Den
- Wood Flooring
- Unfinished Basement
- Basement Fills Entire Space Under The House
- Storm Screens
- Laundry on main level
Kitchen
- Breakfast Bar
- Oven or Range
- Microwave
- Dishwasher
- Disposal
Bedrooms and Bathrooms
- Walk-In Closet
- Primary Bathroom is a Full Bathroom
- Dual Sinks
- Whirlpool Bathtub
- Separate Shower
Utilities
- Forced Air Zoned Heating and Cooling System
- Heating System Uses Gas
Additional Features
- North or South Exposure
- Stamped Concrete Patio
Listing and Financial Details
- Homeowner Tax Exemptions
Ownership History
Purchase Details
Home Financials for this Owner
Home Financials are based on the most recent Mortgage that was taken out on this home.Purchase Details
Home Financials for this Owner
Home Financials are based on the most recent Mortgage that was taken out on this home.Purchase Details
Home Financials for this Owner
Home Financials are based on the most recent Mortgage that was taken out on this home.Purchase Details
Home Financials for this Owner
Home Financials are based on the most recent Mortgage that was taken out on this home.Purchase Details
Home Financials for this Owner
Home Financials are based on the most recent Mortgage that was taken out on this home.Purchase Details
Home Financials for this Owner
Home Financials are based on the most recent Mortgage that was taken out on this home.Purchase Details
Home Financials for this Owner
Home Financials are based on the most recent Mortgage that was taken out on this home.Purchase Details
Home Financials for this Owner
Home Financials are based on the most recent Mortgage that was taken out on this home.Purchase Details
Home Financials for this Owner
Home Financials are based on the most recent Mortgage that was taken out on this home.Purchase Details
Home Financials for this Owner
Home Financials are based on the most recent Mortgage that was taken out on this home.Purchase Details
Home Financials for this Owner
Home Financials are based on the most recent Mortgage that was taken out on this home.Similar Homes in Shorewood, IL
Home Values in the Area
Average Home Value in this Area
Purchase History
| Date | Buyer | Sale Price | Title Company |
|---|---|---|---|
| Pullara Nicholas | $370,000 | Stewart Title | |
| Dodge N P | $370,000 | Stewart Title | |
| Anderson Brian H | $355,000 | Attorney | |
| Agnich Kristine | $328,000 | First American Title Ins Co | |
| Simpson Mark | $345,000 | Ticor Title | |
| Chicago Title Land Trust Company | $345,000 | Ticor Title | |
| Lau Brooks C | $350,000 | Ticor Title | |
| Stecker Scott A | $287,500 | Chicago Title Insurance Co | |
| Fuerst Dan E | $270,000 | -- | |
| State Bank Of Countryside | $43,000 | -- | |
| Brown Lewis Kimberly A | $38,000 | -- |
Mortgage History
| Date | Status | Borrower | Loan Amount |
|---|---|---|---|
| Open | Pullara Nicholas | $333,000 | |
| Previous Owner | Anderson Brian H | $301,750 | |
| Previous Owner | Agnich Kristine | $260,000 | |
| Previous Owner | Agnich Kristine | $262,400 | |
| Previous Owner | Simpson Mark | $310,500 | |
| Previous Owner | Lau Brooks C | $320,000 | |
| Previous Owner | Lau Brooks C | $57,000 | |
| Previous Owner | Lau Brooks C | $383,089 | |
| Previous Owner | Lau Brooks C | $279,920 | |
| Previous Owner | Stecker Scott A | $229,000 | |
| Previous Owner | Stecker Scott A | $50,000 | |
| Previous Owner | Stecker Scott A | $238,000 | |
| Previous Owner | Stecker Scott A | $240,000 | |
| Previous Owner | Fuerst Dan E | $210,000 | |
| Previous Owner | State Bank Of Countryside | $34,320 | |
| Previous Owner | Brown Lewis Kimberly A | $27,900 | |
| Closed | Lau Brooks C | $34,990 |
Property History
| Date | Event | Price | Change | Sq Ft Price |
|---|---|---|---|---|
| 06/10/2020 06/10/20 | Sold | $370,000 | -3.9% | $110 / Sq Ft |
| 04/09/2020 04/09/20 | Pending | -- | -- | -- |
| 03/18/2020 03/18/20 | For Sale | $384,900 | +8.4% | $114 / Sq Ft |
| 06/17/2015 06/17/15 | Sold | $355,000 | -2.6% | $110 / Sq Ft |
| 05/07/2015 05/07/15 | Pending | -- | -- | -- |
| 05/04/2015 05/04/15 | For Sale | $364,500 | -- | $113 / Sq Ft |
Tax History Compared to Growth
Tax History
| Year | Tax Paid | Tax Assessment Tax Assessment Total Assessment is a certain percentage of the fair market value that is determined by local assessors to be the total taxable value of land and additions on the property. | Land | Improvement |
|---|---|---|---|---|
| 2023 | $11,964 | $147,035 | $23,539 | $123,496 |
| 2022 | $10,397 | $139,132 | $22,274 | $116,858 |
| 2021 | $9,793 | $130,886 | $20,954 | $109,932 |
| 2020 | $9,947 | $130,886 | $20,954 | $109,932 |
| 2019 | $9,755 | $125,550 | $20,100 | $105,450 |
| 2018 | $9,809 | $124,650 | $20,100 | $104,550 |
| 2017 | $9,575 | $120,250 | $20,100 | $100,150 |
| 2016 | $9,211 | $114,150 | $20,100 | $94,050 |
| 2015 | $7,694 | $106,383 | $18,383 | $88,000 |
| 2014 | $7,694 | $100,986 | $18,383 | $82,603 |
| 2013 | $7,694 | $100,986 | $18,383 | $82,603 |
Agents Affiliated with this Home
-
Shelbey Hammond

Seller's Agent in 2020
Shelbey Hammond
Coldwell Banker Real Estate Group
(630) 292-2998
5 in this area
137 Total Sales
-
Bonnie Horne

Seller Co-Listing Agent in 2020
Bonnie Horne
Coldwell Banker Real Estate Group
(815) 483-8456
7 in this area
116 Total Sales
-
Wendy McSteen

Buyer's Agent in 2020
Wendy McSteen
Keller Williams Infinity
(815) 529-1674
5 in this area
91 Total Sales
-
Nancy Benard

Seller's Agent in 2015
Nancy Benard
RE/MAX
(708) 927-1014
8 in this area
81 Total Sales
Map
Source: Midwest Real Estate Data (MRED)
MLS Number: MRD10670773
APN: 06-17-405-007
- 507 Cambridge Ln
- 1115 Oxford Ln
- 814 Glory Ct
- 1 AC Jefferson St
- 00001 Jefferson St
- 00002 Jefferson St
- 612 Freedom Way
- 0000 W Seil Rd
- 800 Diamond Head Dr E Unit 2
- 739 Pleasant Dr
- 1618 Countryside Dr
- 319 Capital Dr
- 1621 Patriot St
- 700 Ravinia Dr
- 1119 Kensington St
- 1611 Wintercrest Ln
- 1728 Fieldstone Dr N Unit 646
- 1701 Wintercrest Ln
- 22020 S River Rd
- 1713 Fieldstone Dr N
- 1222 Cambridge Ct Unit 5
- 1224 Cambridge Ct
- 1220 Cambridge Ct
- 1223 David a Barry Dr
- 1225 David a Barry Dr
- 1219 David a Barry Dr
- 1223 Cambridge Ct
- 1218 Cambridge Ct
- 1217 David a Barry Dr
- 640 Lincoln Cir
- 638 Lincoln Cir
- 1219 Cambridge Ct
- 642 Lincoln Cir
- 636 Lincoln Cir
- 1222 David a Barry Dr
- 1217 Cambridge Ct
- 1220 David a Barry Dr
- 1224 David a Barry Dr
- 1218 David a Barry Dr
- 634 Lincoln Cir
