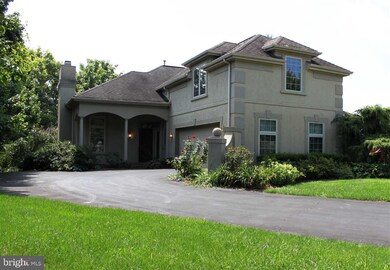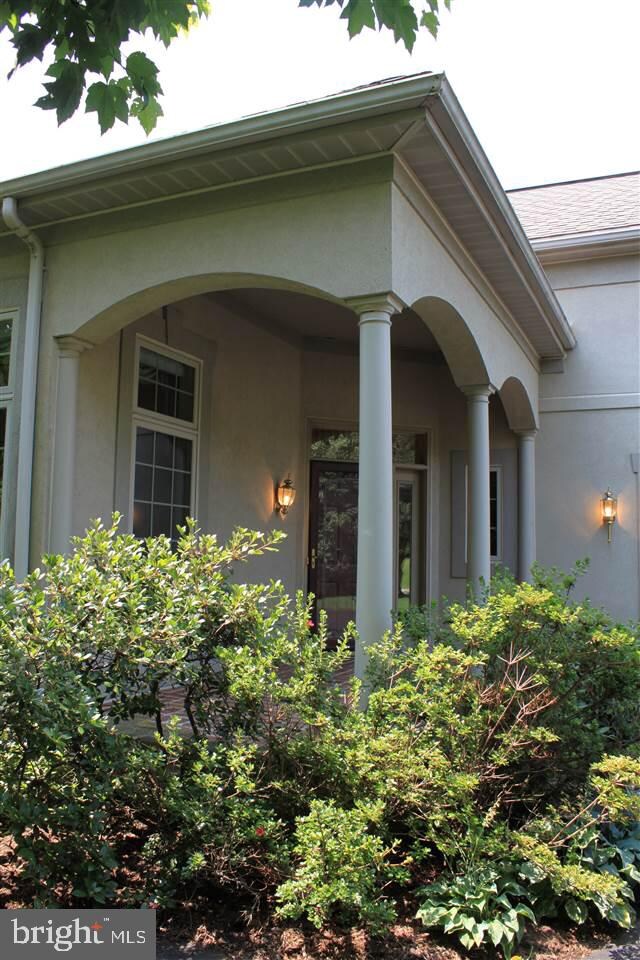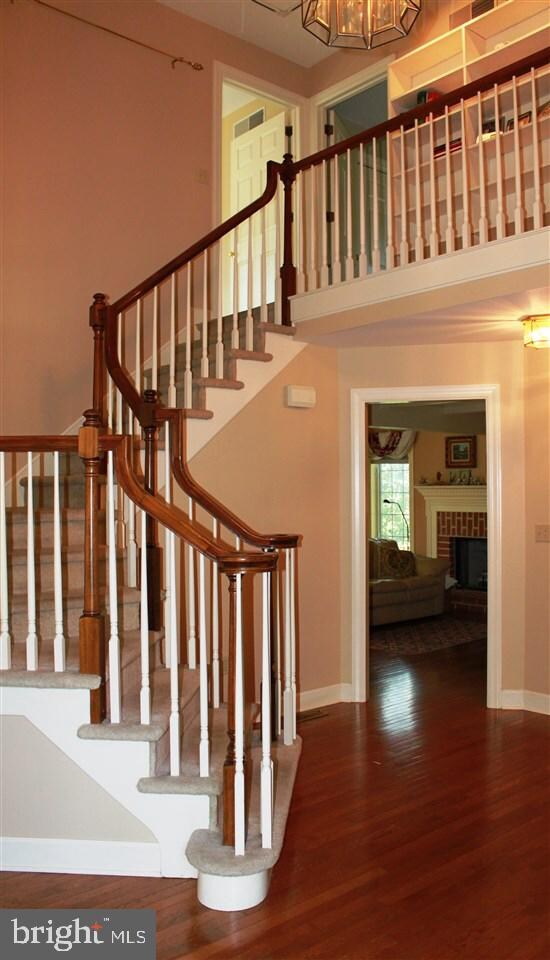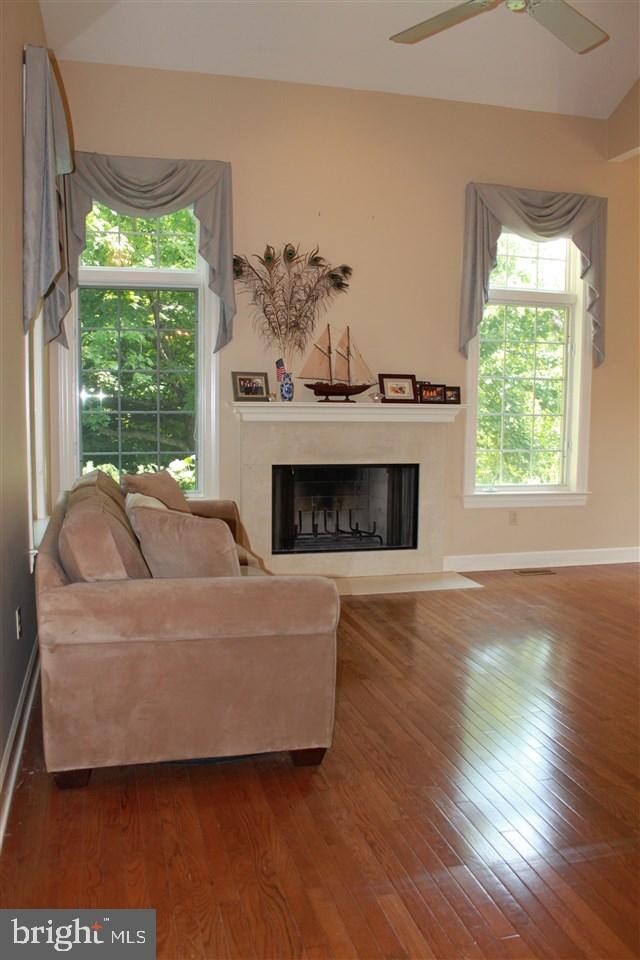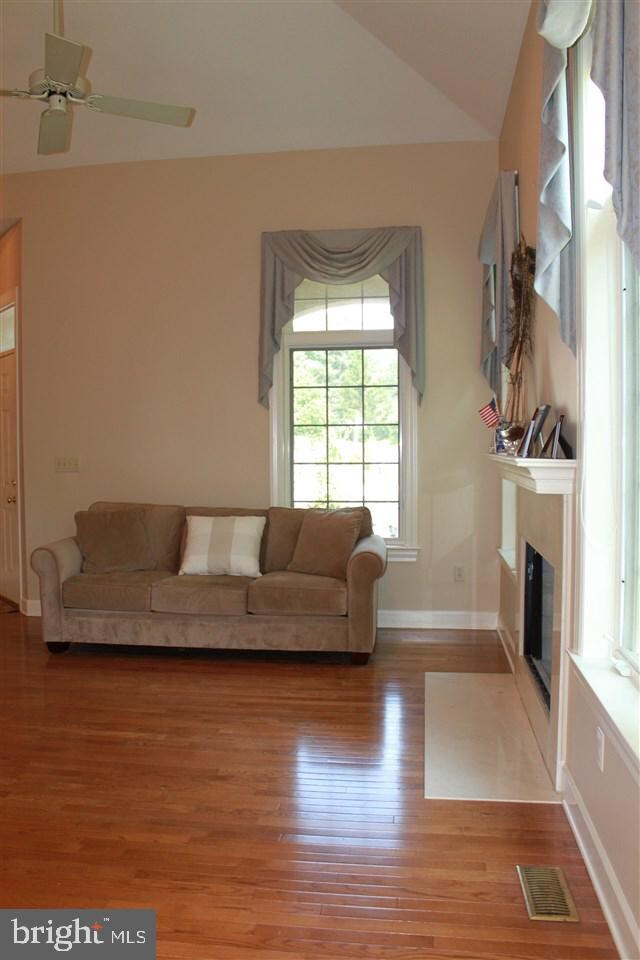
1222 Cardinal Way Rd Hummelstown, PA 17036
Estimated Value: $570,000 - $794,000
Highlights
- Deck
- Contemporary Architecture
- 2 Fireplaces
- Hershey Elementary School Rated A
- Wooded Lot
- Sun or Florida Room
About This Home
As of September 2017Beautiful home on quiet street in Stoney Run. Handsome wood floors through main level. Single floor living possible. Excellent flow for entertaining. Family room connects to Sunroom with stairs to backyard and patio. Large Master Suite upstairs with wic and extra storage. Finished LL has kitchenette, Full Bath, and wic; could be amazing game room or even separate apartment. Lot has mature trees and beautiful backyard which opens onto Shank Park bike trail.
Last Agent to Sell the Property
Iron Valley Real Estate of Central PA Listed on: 08/18/2017

Home Details
Home Type
- Single Family
Est. Annual Taxes
- $7,351
Year Built
- Built in 1995
Lot Details
- 0.38 Acre Lot
- Level Lot
- Cleared Lot
- Wooded Lot
HOA Fees
- $39 Monthly HOA Fees
Parking
- 2 Car Attached Garage
- Garage Door Opener
- Off-Street Parking
Home Design
- Contemporary Architecture
- Frame Construction
- Composition Roof
- Aluminum Siding
- Vinyl Siding
- Stick Built Home
- Dryvit Stucco
Interior Spaces
- Property has 2 Levels
- Ceiling Fan
- 2 Fireplaces
- Great Room
- Formal Dining Room
- Den
- Game Room
- Sun or Florida Room
- Fire and Smoke Detector
Kitchen
- Electric Oven or Range
- Microwave
Bedrooms and Bathrooms
- 4 Bedrooms
- En-Suite Primary Bedroom
- 4 Full Bathrooms
Laundry
- Laundry Room
- Dryer
- Washer
Finished Basement
- Walk-Out Basement
- Basement Fills Entire Space Under The House
- Basement with some natural light
Outdoor Features
- Deck
- Patio
Schools
- Hershey Middle School
- Hershey High School
Utilities
- Forced Air Heating and Cooling System
- 200+ Amp Service
- Cable TV Available
Community Details
- $470 Other Monthly Fees
- Stoney Run Subdivision
Listing and Financial Details
- Assessor Parcel Number 240563100000000
Ownership History
Purchase Details
Home Financials for this Owner
Home Financials are based on the most recent Mortgage that was taken out on this home.Purchase Details
Home Financials for this Owner
Home Financials are based on the most recent Mortgage that was taken out on this home.Similar Homes in Hummelstown, PA
Home Values in the Area
Average Home Value in this Area
Purchase History
| Date | Buyer | Sale Price | Title Company |
|---|---|---|---|
| Coyne Leo W | $434,000 | None Available | |
| Pu Jeffrey J | $380,000 | -- |
Mortgage History
| Date | Status | Borrower | Loan Amount |
|---|---|---|---|
| Open | Coyne Leo W | $350,000 | |
| Previous Owner | Pu Kou I | $280,000 | |
| Previous Owner | Pu Jeffrey J | $280,000 |
Property History
| Date | Event | Price | Change | Sq Ft Price |
|---|---|---|---|---|
| 09/29/2017 09/29/17 | Sold | $434,000 | -3.3% | $140 / Sq Ft |
| 08/26/2017 08/26/17 | Pending | -- | -- | -- |
| 08/18/2017 08/18/17 | For Sale | $448,900 | +18.1% | $145 / Sq Ft |
| 12/28/2012 12/28/12 | Sold | $380,000 | -13.4% | $123 / Sq Ft |
| 11/19/2012 11/19/12 | Pending | -- | -- | -- |
| 02/13/2012 02/13/12 | For Sale | $438,800 | -- | $142 / Sq Ft |
Tax History Compared to Growth
Tax History
| Year | Tax Paid | Tax Assessment Tax Assessment Total Assessment is a certain percentage of the fair market value that is determined by local assessors to be the total taxable value of land and additions on the property. | Land | Improvement |
|---|---|---|---|---|
| 2025 | $10,292 | $329,300 | $56,700 | $272,600 |
| 2024 | $9,673 | $329,300 | $56,700 | $272,600 |
| 2023 | $9,500 | $329,300 | $56,700 | $272,600 |
| 2022 | $9,290 | $329,300 | $56,700 | $272,600 |
| 2021 | $9,290 | $329,300 | $56,700 | $272,600 |
| 2020 | $9,290 | $329,300 | $56,700 | $272,600 |
| 2019 | $9,122 | $329,300 | $56,700 | $272,600 |
| 2018 | $8,880 | $329,300 | $56,700 | $272,600 |
| 2017 | $8,880 | $329,300 | $56,700 | $272,600 |
| 2016 | $0 | $329,300 | $56,700 | $272,600 |
| 2015 | -- | $329,300 | $56,700 | $272,600 |
| 2014 | -- | $329,300 | $56,700 | $272,600 |
Agents Affiliated with this Home
-
JUDY STOVER

Seller's Agent in 2017
JUDY STOVER
Iron Valley Real Estate of Central PA
(717) 991-9785
162 Total Sales
-
Becky Hilgers

Buyer's Agent in 2017
Becky Hilgers
Berkshire Hathaway HomeServices Homesale Realty
(717) 508-0120
38 Total Sales
Map
Source: Bright MLS
MLS Number: 1000807083
APN: 24-056-310
- 830 Olde Trail Rd
- 1179 Jill Dr
- 1502 Bradley Ave
- 654 Waltonville Rd
- 1331 Bradley Ave
- 1140 Draymore Ct
- 1213 Julianne Dr
- 1068 Derry Woods Dr
- 1107 Limerick Ct
- 1213 Roush Rd
- 1770 Brookline Dr
- 1151 Galway Ct
- 1011 Peggy Dr
- 451 Lovell Ct
- 1236 Wood Rd
- 400 Roseland Rd
- 1023 Fairdell Dr
- 1039 Fairdell Dr
- 159 High Pointe Dr
- 746 Zermatt Dr
- 1222 Cardinal Way Rd
- 1230 Cardinal Way Rd
- 1191 Stonegate Rd
- 1201 Stonegate Rd
- 1238 Cardinal Way Rd
- 1227 Cardinal Way Rd
- 1185 Stonegate Rd
- 1204 Cardinal Way Rd
- 1207 Stonegate Rd
- 1237 Cardinal Way Rd
- 775 Olde Trail Rd
- 1260 Cardinal Way Rd
- 1247 Cardinal Way Rd
- 1215 Stonegate Rd
- 783 Olde Trail Rd
- 811 Providence Cir
- 810 Providence Cir
- 1180 Stonegate Rd
- 1261 Cardinal Way Rd
- 1212 Stonegate Rd

