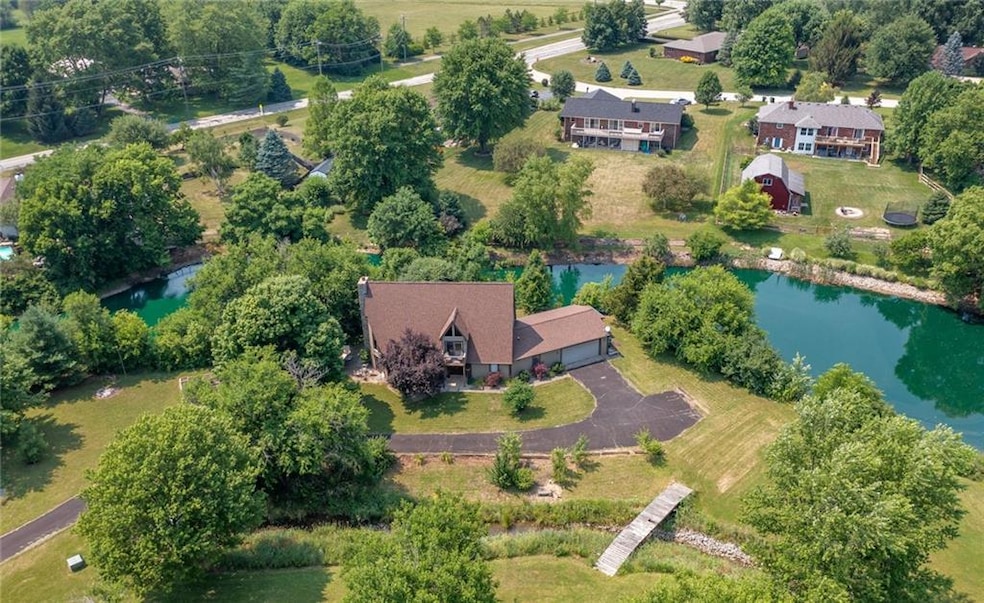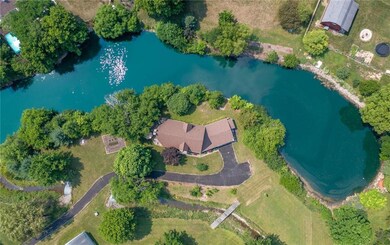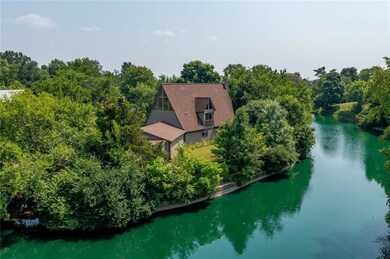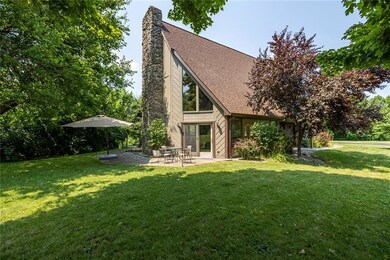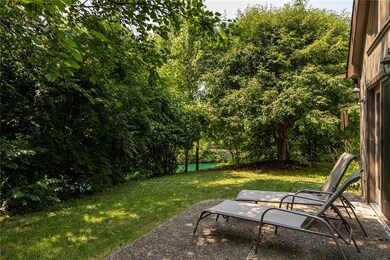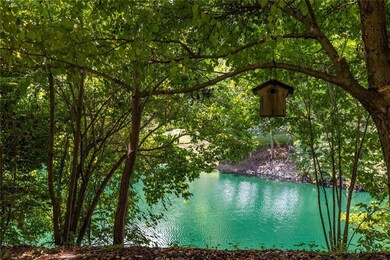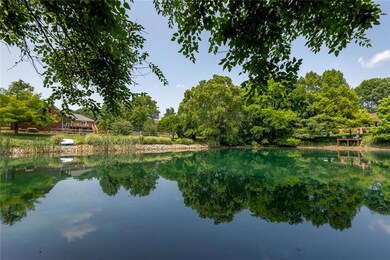
1222 E 191st St Westfield, IN 46074
Highlights
- Home fronts a pond
- 0.95 Acre Lot
- A-Frame Home
- Monon Trail Elementary School Rated A-
- Mature Trees
- Deck
About This Home
As of September 2021A true hidden gem in the middle of Westfield is where you'll find this secluded, one of a kind retreat! Tucked under a canopy of trees, surrounded by wildlife, water & easy access to the Monon Trail. The soaring ceilings only an A-Frame built home can master, capitalize on the incredible views from each window. The wood tones, & stone fireplace create a warm, lodge like feel. Take in the beauty of the rising sun from the master bedroom & balcony views of rich, tree top fall colors! Launch your kayak & drop a fishing line in the stocked pond, treated & shared with the neighbors lucky enough to call it home. The hardwood floors throughout the living room are original YMCA basketball floors-how cool is that! Host all the holiday parties here!
Last Agent to Sell the Property
F.C. Tucker Company License #RB14040767 Listed on: 07/08/2021

Last Buyer's Agent
Andrea Kelly
Encore Sotheby's International

Home Details
Home Type
- Single Family
Est. Annual Taxes
- $2,110
Year Built
- Built in 1978
Lot Details
- 0.95 Acre Lot
- Home fronts a pond
- Rural Setting
- Mature Trees
Parking
- 2 Car Attached Garage
- Workshop in Garage
Home Design
- A-Frame Home
- Slab Foundation
- Cedar
- Stone
Interior Spaces
- 2-Story Property
- Woodwork
- Cathedral Ceiling
- Paddle Fans
- Fireplace Features Masonry
- Thermal Windows
- Entrance Foyer
- Great Room with Fireplace
- Family or Dining Combination
- Attic Access Panel
- Fire and Smoke Detector
Kitchen
- Breakfast Bar
- Oven
- Electric Cooktop
- Microwave
- Dishwasher
- Kitchen Island
- Disposal
Flooring
- Wood
- Carpet
- Laminate
- Ceramic Tile
Bedrooms and Bathrooms
- 3 Bedrooms
- Walk-In Closet
- Dual Vanity Sinks in Primary Bathroom
Laundry
- Laundry on main level
- Dryer
- Washer
Outdoor Features
- Deck
- Patio
- Shed
- Storage Shed
Utilities
- Humidifier
- Forced Air Heating System
- Heat Pump System
- Heating System Uses Propane
- Programmable Thermostat
- Well
- Electric Water Heater
- Water Purifier
Community Details
- No Home Owners Association
- North Bokeelia Subdivision
Listing and Financial Details
- Tax Lot 4
- Assessor Parcel Number 290525201004000025
Ownership History
Purchase Details
Home Financials for this Owner
Home Financials are based on the most recent Mortgage that was taken out on this home.Similar Homes in Westfield, IN
Home Values in the Area
Average Home Value in this Area
Purchase History
| Date | Type | Sale Price | Title Company |
|---|---|---|---|
| Warranty Deed | -- | None Available |
Mortgage History
| Date | Status | Loan Amount | Loan Type |
|---|---|---|---|
| Previous Owner | $282,400 | New Conventional |
Property History
| Date | Event | Price | Change | Sq Ft Price |
|---|---|---|---|---|
| 09/02/2021 09/02/21 | Sold | $353,000 | +17.7% | $151 / Sq Ft |
| 07/13/2021 07/13/21 | Pending | -- | -- | -- |
| 07/08/2021 07/08/21 | For Sale | $299,900 | +36.9% | $128 / Sq Ft |
| 09/02/2016 09/02/16 | Sold | $219,000 | 0.0% | $94 / Sq Ft |
| 08/05/2016 08/05/16 | Off Market | $219,000 | -- | -- |
| 08/04/2016 08/04/16 | Pending | -- | -- | -- |
| 08/02/2016 08/02/16 | For Sale | $219,000 | +15.3% | $94 / Sq Ft |
| 08/27/2014 08/27/14 | Sold | $189,900 | 0.0% | $81 / Sq Ft |
| 08/03/2014 08/03/14 | Pending | -- | -- | -- |
| 07/30/2014 07/30/14 | For Sale | $189,900 | -- | $81 / Sq Ft |
Tax History Compared to Growth
Tax History
| Year | Tax Paid | Tax Assessment Tax Assessment Total Assessment is a certain percentage of the fair market value that is determined by local assessors to be the total taxable value of land and additions on the property. | Land | Improvement |
|---|---|---|---|---|
| 2021 | $2,085 | $186,000 | $45,500 | $140,500 |
Agents Affiliated with this Home
-
Molly Hadley

Seller's Agent in 2021
Molly Hadley
F.C. Tucker Company
(317) 446-7656
6 in this area
468 Total Sales
-

Buyer's Agent in 2021
Andrea Kelly
Encore Sotheby's International
(317) 840-4056
16 in this area
104 Total Sales
-
Ann Williams

Seller's Agent in 2016
Ann Williams
Compass Indiana, LLC
(317) 496-7107
9 in this area
185 Total Sales
-
Debra Cassel
D
Seller Co-Listing Agent in 2016
Debra Cassel
CENTURY 21 Scheetz
(317) 319-1061
2 in this area
6 Total Sales
-

Buyer's Agent in 2016
Pam Webb
Webb Group Real Estate, LLC
(317) 450-1376
1 in this area
52 Total Sales
-

Buyer's Agent in 2014
Sarah Lukemeyer
eXp Realty, LLC
(317) 319-6038
42 Total Sales
Map
Source: MIBOR Broker Listing Cooperative®
MLS Number: 21794457
APN: 29-05-25-201-004.000-015
- 19702 Tomlinson Rd
- 780 James William Ln
- 19837 Chatham Shore Ln
- 19795 Chatham Shore Ln
- 798 Leila Mae Ln
- 19826 Chatham Shore Ln
- 19602 Wood Farm Place
- 786 James William Ln
- 774 James William Ln
- 19534 Wood Farm Place
- 769 Rose Garden Way
- 19522 Wood Farm Place
- 19590 Wood Farm Place
- 799 Rose Garden Way
- 798 James William Ln
- 781 Rose Garden Way
- 19438 Wood Farm Place
- 19438 Wood Farm Place
- 19438 Wood Farm Place
- 19438 Wood Farm Place
