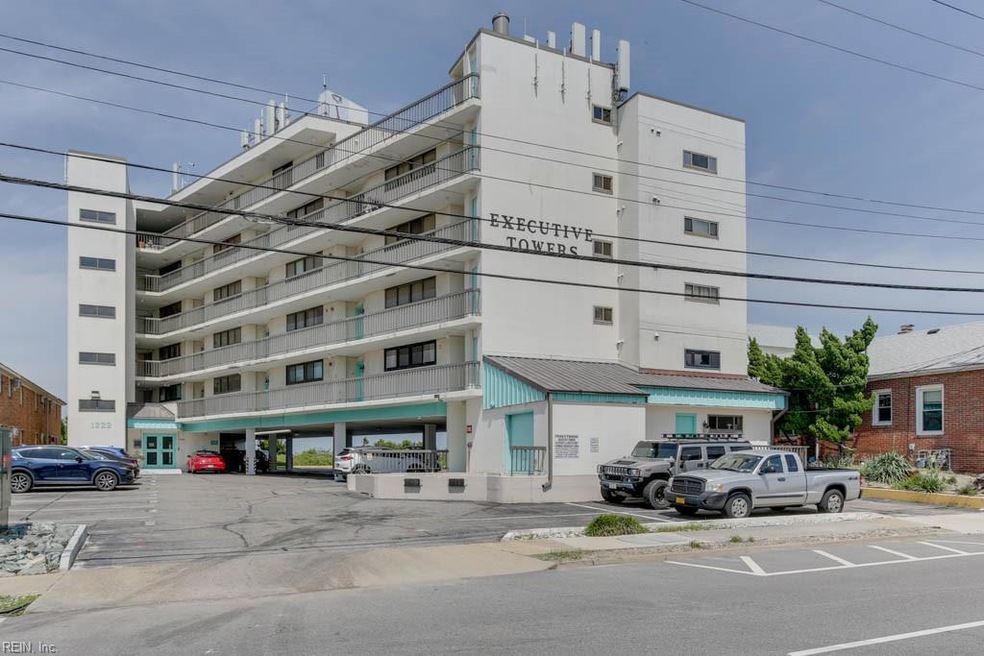
1222 E Ocean View Ave Unit 601 Norfolk, VA 23503
Bay View NeighborhoodHighlights
- Beach View
- Gated Community
- Property is near public transit
- Property Fronts a Bay or Harbor
- Deck
- Hydromassage or Jetted Bathtub
About This Home
As of September 2024Welcome to coastal living at Executive Towers Condominium! Enjoy million-dollar views from this 6th-floor, beachfront penthouse. This "diamond in the rough" features a 1,000 sqft deck and assigned storage. This stunning 2-bedroom, 2-bath penthouse offers 1800 sqft of elegant living space with panoramic beach and bay views from the deck, living room, and bedrooms. The open floor plan, bathed in natural light, is perfect for entertaining or relaxing. The kitchen boasts modern appliances and ample storage. While some areas are beautifully updated, others need TLC, allowing you to add your personal touch. Amenities include covered parking, controlled access entry, and elevator service. The $395 monthly condo fee covers master insurance, water/sewer, trash removal, and exterior/grounds maintenance. Selling as-is. Buyer to pay $8,000 special assessment at closing. Includes two deeded, covered parking spaces.
Property Details
Home Type
- Multi-Family
Est. Annual Taxes
- $5,016
Year Built
- Built in 1984
Lot Details
- 1,485 Sq Ft Lot
- Property Fronts a Bay or Harbor
- Corner Lot
HOA Fees
- $395 Monthly HOA Fees
Property Views
- Beach
- Bay
Home Design
- Property Attached
- Pile Dwellings
Interior Spaces
- 1,800 Sq Ft Home
- 1-Story Property
- Bar
- Entrance Foyer
- Sun or Florida Room
- Utility Closet
- Storage Room
Kitchen
- Electric Range
- Dishwasher
Flooring
- Carpet
- Ceramic Tile
Bedrooms and Bathrooms
- 2 Bedrooms
- Walk-In Closet
- 2 Full Bathrooms
- Hydromassage or Jetted Bathtub
Laundry
- Dryer
- Washer
Parking
- 2 Car Parking Spaces
- Covered Parking
- Assigned Parking
Outdoor Features
- Balcony
- Deck
Location
- Property is near public transit
Schools
- Oceanair Elementary School
- Northside Middle School
- Norview High School
Utilities
- Central Air
- Heat Pump System
- Electric Water Heater
- Sewer Paid
- Cable TV Available
Community Details
Overview
- Community First Mgmt Louise Holloway 757 333 7675 Association
- Mid-Rise Condominium
- Ocean View Subdivision
Amenities
- Door to Door Trash Pickup
- Elevator
Security
- Gated Community
Ownership History
Purchase Details
Home Financials for this Owner
Home Financials are based on the most recent Mortgage that was taken out on this home.Similar Homes in Norfolk, VA
Home Values in the Area
Average Home Value in this Area
Purchase History
| Date | Type | Sale Price | Title Company |
|---|---|---|---|
| Bargain Sale Deed | $450,000 | Fidelity National Title |
Mortgage History
| Date | Status | Loan Amount | Loan Type |
|---|---|---|---|
| Previous Owner | $80,000 | Unknown | |
| Previous Owner | $66,000 | New Conventional | |
| Previous Owner | $35,000 | Credit Line Revolving |
Property History
| Date | Event | Price | Change | Sq Ft Price |
|---|---|---|---|---|
| 09/03/2024 09/03/24 | Sold | $450,000 | -9.1% | $250 / Sq Ft |
| 08/13/2024 08/13/24 | Pending | -- | -- | -- |
| 08/09/2024 08/09/24 | For Sale | $495,000 | -- | $275 / Sq Ft |
Tax History Compared to Growth
Tax History
| Year | Tax Paid | Tax Assessment Tax Assessment Total Assessment is a certain percentage of the fair market value that is determined by local assessors to be the total taxable value of land and additions on the property. | Land | Improvement |
|---|---|---|---|---|
| 2024 | $5,509 | $447,900 | $75,300 | $372,600 |
| 2023 | $5,016 | $401,300 | $75,300 | $326,000 |
| 2022 | $4,440 | $355,200 | $64,100 | $291,100 |
| 2021 | $3,835 | $306,800 | $48,100 | $258,700 |
| 2020 | $3,741 | $299,300 | $43,300 | $256,000 |
| 2019 | $3,155 | $252,400 | $43,300 | $209,100 |
| 2018 | $3,146 | $251,700 | $43,300 | $208,400 |
| 2017 | $2,921 | $254,000 | $43,300 | $210,700 |
| 2016 | $2,921 | $344,900 | $43,000 | $301,900 |
| 2015 | $3,945 | $344,900 | $43,000 | $301,900 |
| 2014 | $3,945 | $344,900 | $43,000 | $301,900 |
Agents Affiliated with this Home
-
Glen Kovacs

Seller's Agent in 2024
Glen Kovacs
Bayview Realty
(757) 535-8333
6 in this area
40 Total Sales
-
Shana Hoffman

Buyer's Agent in 2024
Shana Hoffman
Creed Realty
(757) 739-5184
2 in this area
106 Total Sales
Map
Source: Real Estate Information Network (REIN)
MLS Number: 10545851
APN: 45894020
- 1222 E Ocean View Ave Unit 302
- 1107 E Ocean View Ave Unit 4
- 1301 Virgilina Ave
- 9517 Warwick Ave
- 1025 E Ocean View Ave
- 1115 Virgilina Ave
- 1020 Hillside Ave Unit A
- 1019 E Ocean View Ave
- 1015 E Ocean View Ave
- 9711 Chesapeake St Unit B
- 9603 Chesapeake St
- 910 E Ocean View Ave Unit 9
- 900 E Ocean View Ave Unit 12
- 1225 Oak Park Ave
- 1401 Virgilina Ave
- 1425 E Ocean View Ave Unit 4
- 1015 Modoc Ave
- 9500 Sturgis St
- 1324 Pineview Ave
- 810 E Ocean View Ave Unit 105
