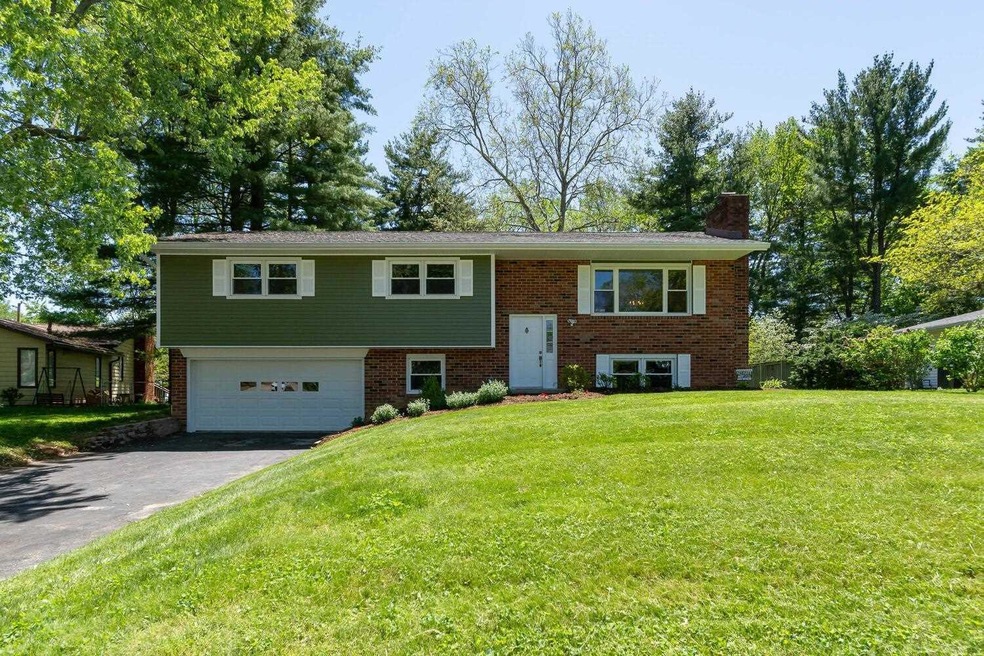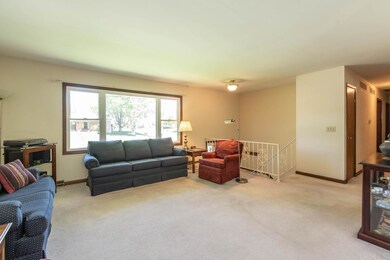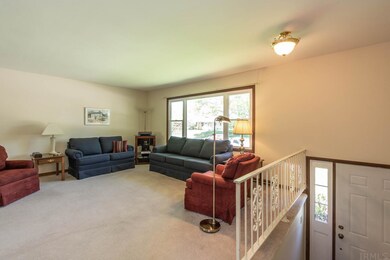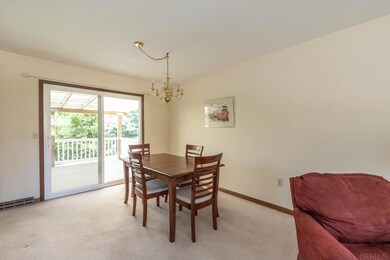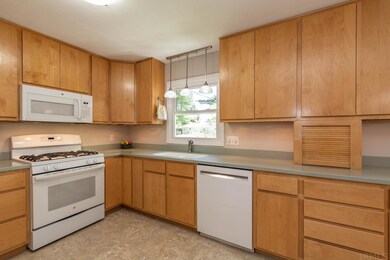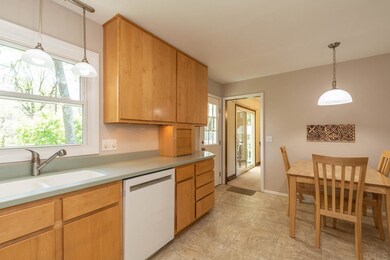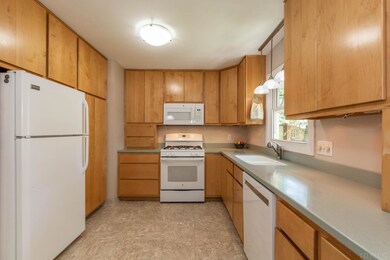
1222 E Tremont Way Bloomington, IN 47401
Highlights
- Open Floorplan
- Contemporary Architecture
- 1 Fireplace
- Childs Elementary School Rated A
- Backs to Open Ground
- Solid Surface Countertops
About This Home
As of June 2021Roomy bi-level lovingly updated with the following: new windows, siding, gutters, roof (with lifetime warranty,) vented soffits, water heater, AC, kitchen appliances, custom maple Amish cabinetry, solid surface counters, composite decking, whole house fan & much more. Convenient SE location on a beautiful 1/3 acre lot on a cul-de-sac in the heart of Sherwood Oaks. The upper floor has 3BRs & 2 baths, which includes the primary suite. The LR has a huge north facing window. The adjoining DR has a sliding door to the large 16x12 covered deck that overlooks the large peaceful southside backyard. The well-appointed new kitchen includes pantry cabinet.. The lower level includes the 4th BR, full bath, laundry room, & a very spacious family room with wood burning fireplace. The deep 2 car garage offers plenty of space for bikes/toys, etc.
Home Details
Home Type
- Single Family
Est. Annual Taxes
- $2,445
Year Built
- Built in 1970
Lot Details
- 0.31 Acre Lot
- Lot Dimensions are 90 x 150
- Backs to Open Ground
- Landscaped
- Level Lot
Parking
- 2 Car Attached Garage
- Garage Door Opener
- Driveway
Home Design
- Contemporary Architecture
- Bi-Level Home
- Brick Exterior Construction
- Shingle Roof
- Vinyl Construction Material
Interior Spaces
- Open Floorplan
- 1 Fireplace
- Entrance Foyer
- Solid Surface Countertops
Flooring
- Carpet
- Tile
Bedrooms and Bathrooms
- 4 Bedrooms
- En-Suite Primary Bedroom
Finished Basement
- Walk-Out Basement
- Block Basement Construction
- 1 Bathroom in Basement
- 1 Bedroom in Basement
Eco-Friendly Details
- Energy-Efficient Appliances
- Energy-Efficient Windows
- Energy-Efficient HVAC
- Energy-Efficient Insulation
- Energy-Efficient Doors
- ENERGY STAR/Reflective Roof
Schools
- Childs Elementary School
- Jackson Creek Middle School
- Bloomington South High School
Utilities
- Forced Air Heating and Cooling System
- Heating System Uses Gas
Additional Features
- Covered Deck
- Suburban Location
Listing and Financial Details
- Assessor Parcel Number 53-08-16-117-044.000-009
Ownership History
Purchase Details
Home Financials for this Owner
Home Financials are based on the most recent Mortgage that was taken out on this home.Purchase Details
Purchase Details
Similar Homes in Bloomington, IN
Home Values in the Area
Average Home Value in this Area
Purchase History
| Date | Type | Sale Price | Title Company |
|---|---|---|---|
| Warranty Deed | -- | None Available | |
| Quit Claim Deed | -- | None Available | |
| Interfamily Deed Transfer | -- | None Available |
Mortgage History
| Date | Status | Loan Amount | Loan Type |
|---|---|---|---|
| Open | $252,000 | New Conventional |
Property History
| Date | Event | Price | Change | Sq Ft Price |
|---|---|---|---|---|
| 07/11/2025 07/11/25 | For Sale | $395,000 | +17.6% | $172 / Sq Ft |
| 06/11/2021 06/11/21 | Sold | $336,000 | -1.1% | $146 / Sq Ft |
| 06/04/2021 06/04/21 | Pending | -- | -- | -- |
| 05/07/2021 05/07/21 | Price Changed | $339,900 | -2.9% | $148 / Sq Ft |
| 05/06/2021 05/06/21 | For Sale | $350,000 | -- | $152 / Sq Ft |
Tax History Compared to Growth
Tax History
| Year | Tax Paid | Tax Assessment Tax Assessment Total Assessment is a certain percentage of the fair market value that is determined by local assessors to be the total taxable value of land and additions on the property. | Land | Improvement |
|---|---|---|---|---|
| 2024 | $3,789 | $352,200 | $107,100 | $245,100 |
| 2023 | $1,940 | $362,300 | $107,100 | $255,200 |
| 2022 | $3,367 | $313,500 | $90,800 | $222,700 |
| 2021 | $2,892 | $275,900 | $82,300 | $193,600 |
| 2020 | $2,445 | $238,400 | $82,300 | $156,100 |
| 2019 | $2,098 | $208,200 | $42,600 | $165,600 |
| 2018 | $1,799 | $184,600 | $36,000 | $148,600 |
| 2017 | $1,663 | $174,400 | $36,000 | $138,400 |
| 2016 | $1,614 | $173,500 | $28,800 | $144,700 |
| 2014 | $1,639 | $175,200 | $28,800 | $146,400 |
Agents Affiliated with this Home
-
Janet Jin

Seller's Agent in 2025
Janet Jin
RE/MAX
(812) 325-9093
128 Total Sales
Map
Source: Indiana Regional MLS
MLS Number: 202116053
APN: 53-08-16-117-044.000-009
- 3417 S Westminster Way
- 3677 S Sowder Square
- 3737 S Bainbridge Dr
- 1417 E Clairmont Place
- 1334 E Browning Ct
- 3331 S Piccadilly St
- 3807 S Laura Way
- 3805 S Christa Ct
- 618 E Moss Creek Ct
- 3106 S Carnaby St
- 646 E Sherwood Hills Dr
- 722 E Moss Creek Dr
- 2883 S Walnut Street Pike
- 2881 S Walnut Street Pike
- 723 E Moss Creek Dr
- 2853 S Walnut Street Pike
- 2486 S Brittany Ln
- 3718 S Grasstree Ct
- 1005 E Sherbrooke Dr
- 3516 S Ashwood Dr
