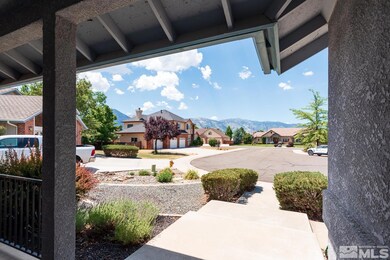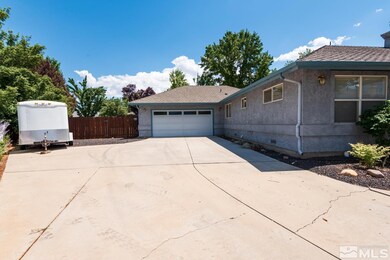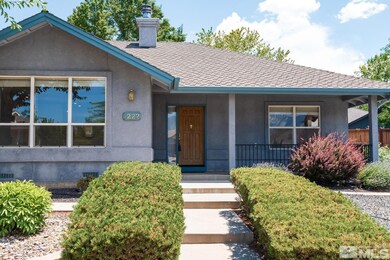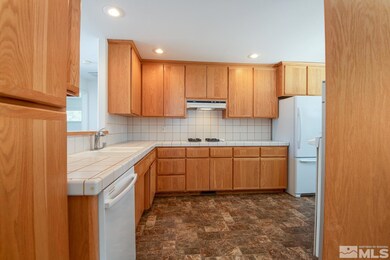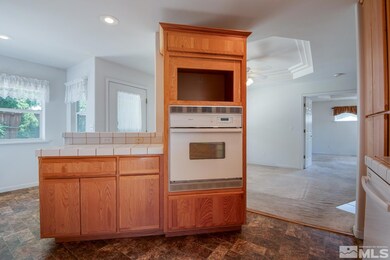
1222 Fieldgate Ct Gardnerville, NV 89460
Highlights
- RV Access or Parking
- High Ceiling
- No HOA
- Mountain View
- Great Room
- Breakfast Area or Nook
About This Home
As of September 2024Located at the end of a quiet cul de sac in a picturesque neighborhood. This single owner home has a great semi open floor plan with coffered ceilings, large primary bedroom with dual closets and separate tub shower in the primary bath. Living/dining room has a gas fireplace and great mountain views from picture windows. Large laundry room has cabinets, sink, toilet, and storage closet. .28 acre pie shaped lot has lots of room for RV/toys and wide gate. mature landscaping. 720 sf 2 car garage plus workshop., SRPD under the 'D' Button Please see inspection reports under the D button which are for additional information to the SRPD. Buyers are encouraged to perform their own inspections. Sellers request an as is offer please
Last Agent to Sell the Property
Coldwell Banker Select RE M License #S.17118 Listed on: 07/24/2024

Home Details
Home Type
- Single Family
Est. Annual Taxes
- $2,948
Year Built
- Built in 1997
Lot Details
- 0.28 Acre Lot
- Cul-De-Sac
- Back Yard Fenced
- Landscaped
- Level Lot
- Front and Back Yard Sprinklers
- Sprinklers on Timer
Parking
- 2 Car Attached Garage
- Garage Door Opener
- RV Access or Parking
Home Design
- Pitched Roof
- Shingle Roof
- Composition Roof
- Stick Built Home
- Stucco
Interior Spaces
- 1,780 Sq Ft Home
- 1-Story Property
- High Ceiling
- Ceiling Fan
- Gas Log Fireplace
- Double Pane Windows
- Vinyl Clad Windows
- Blinds
- Great Room
- Living Room with Fireplace
- Mountain Views
- Crawl Space
- Fire and Smoke Detector
Kitchen
- Breakfast Area or Nook
- <<builtInOvenToken>>
- Gas Oven
- Gas Cooktop
- Dishwasher
- Disposal
Flooring
- Carpet
- Ceramic Tile
Bedrooms and Bathrooms
- 3 Bedrooms
- Walk-In Closet
- Primary Bathroom Bathtub Only
- Primary Bathroom includes a Walk-In Shower
Laundry
- Laundry Room
- Sink Near Laundry
- Laundry Cabinets
Outdoor Features
- Patio
Schools
- Meneley Elementary School
- Pau-Wa-Lu Middle School
- Douglas High School
Utilities
- Refrigerated Cooling System
- Forced Air Heating and Cooling System
- Heating System Uses Natural Gas
- Gas Water Heater
- Internet Available
- Phone Available
- Cable TV Available
Community Details
- No Home Owners Association
- The community has rules related to covenants, conditions, and restrictions
Listing and Financial Details
- Home warranty included in the sale of the property
- Assessor Parcel Number 122016112006
Ownership History
Purchase Details
Home Financials for this Owner
Home Financials are based on the most recent Mortgage that was taken out on this home.Similar Homes in Gardnerville, NV
Home Values in the Area
Average Home Value in this Area
Purchase History
| Date | Type | Sale Price | Title Company |
|---|---|---|---|
| Bargain Sale Deed | $622,000 | First Centennial Title |
Property History
| Date | Event | Price | Change | Sq Ft Price |
|---|---|---|---|---|
| 09/03/2024 09/03/24 | Sold | $622,000 | -4.3% | $349 / Sq Ft |
| 08/26/2024 08/26/24 | Pending | -- | -- | -- |
| 08/19/2024 08/19/24 | For Sale | $650,000 | 0.0% | $365 / Sq Ft |
| 08/19/2024 08/19/24 | Price Changed | $650,000 | -2.3% | $365 / Sq Ft |
| 07/26/2024 07/26/24 | Pending | -- | -- | -- |
| 07/24/2024 07/24/24 | For Sale | $665,000 | -- | $374 / Sq Ft |
Tax History Compared to Growth
Tax History
| Year | Tax Paid | Tax Assessment Tax Assessment Total Assessment is a certain percentage of the fair market value that is determined by local assessors to be the total taxable value of land and additions on the property. | Land | Improvement |
|---|---|---|---|---|
| 2025 | $3,037 | $131,391 | $45,500 | $85,891 |
| 2024 | $3,037 | $132,035 | $45,500 | $86,535 |
| 2023 | $2,948 | $127,007 | $45,500 | $81,507 |
| 2022 | $2,862 | $119,616 | $42,350 | $77,266 |
| 2021 | $2,779 | $112,090 | $38,500 | $73,590 |
| 2020 | $2,698 | $111,260 | $38,500 | $72,760 |
| 2019 | $2,620 | $105,019 | $33,250 | $71,769 |
| 2018 | $3,384 | $98,963 | $29,750 | $69,213 |
| 2017 | $2,407 | $99,838 | $29,750 | $70,088 |
| 2016 | $2,407 | $96,854 | $26,250 | $70,604 |
| 2015 | $2,402 | $96,854 | $26,250 | $70,604 |
| 2014 | $2,393 | $84,103 | $17,500 | $66,603 |
Agents Affiliated with this Home
-
Lauren Saunders

Seller's Agent in 2024
Lauren Saunders
Coldwell Banker Select RE M
(775) 720-0139
18 in this area
124 Total Sales
-
Ruth Benvenuto

Buyer's Agent in 2024
Ruth Benvenuto
Intero
(251) 504-4755
5 in this area
86 Total Sales
Map
Source: Northern Nevada Regional MLS
MLS Number: 240009398
APN: 1220-16-112-006
- 971 Fieldgate Way
- 1208 Pleasantview Dr
- 1234 Sorensen Ln
- 1023 Sun Crest Ct
- 911 Holstein Ct
- 918 Springfield Dr
- 692 Sage Grouse Loop
- 620 Sage Grouse Loop
- 626 Sage Grouse Loop Unit 14
- 638 Sage Grouse Lp
- 1058 Aspen Brook Ln
- 1312 Jobs Peak Dr
- 1011 Keystone Ct
- 1036 Arrowhead Dr
- 950 Heavenly View Ct
- 1004 Keystone Ct
- 1332 Topaz Ln
- 1265 Woodside Dr
- 1313 Cedar Creek Cir
- 1008 Rocky Terrace Dr

