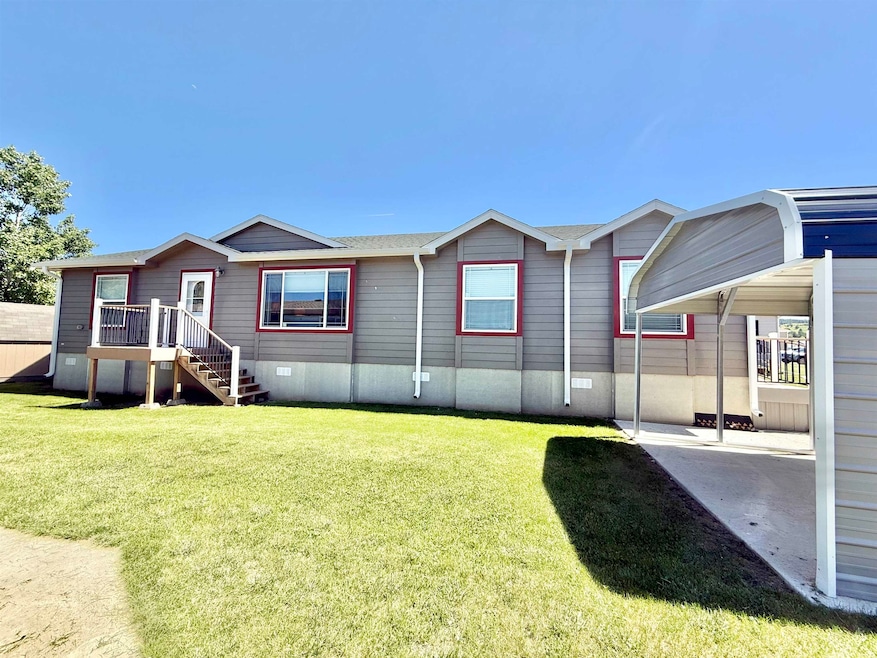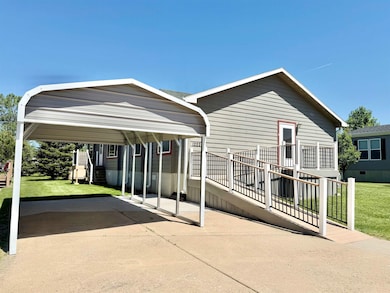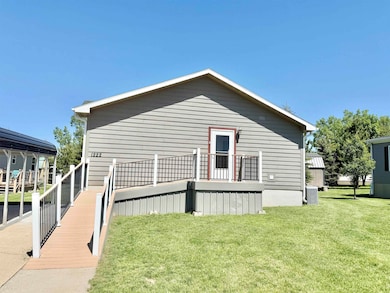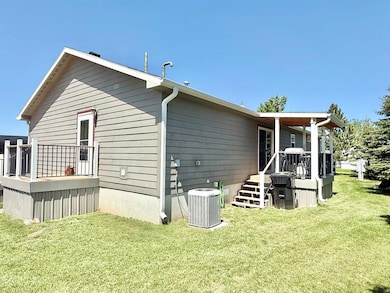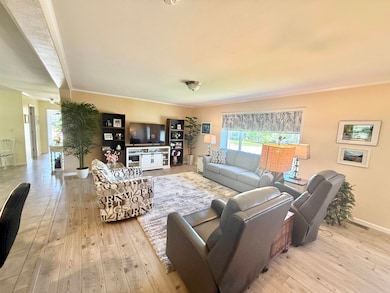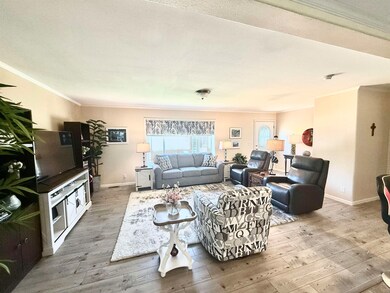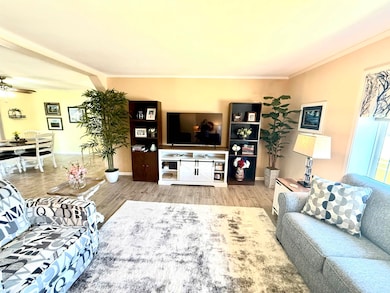
1222 Foothills Dr Spearfish, SD 57783
Estimated payment $2,047/month
Highlights
- Deck
- Ranch Style House
- Covered patio or porch
- Vaulted Ceiling
- Lawn
- 1 Car Detached Garage
About This Home
Listed by Audra Nelson Bailey, Vylla Home 605-261-9122 For Sale: Immaculate 3 Bed, 2 Bath Home in Desirable Mt. Shadows Estates This meticulously maintained home offers comfort, style, and functionality with 1800SF. Freshly updated with new paint and flooring throughout, this move-in-ready gem is loaded with thoughtful features. Step inside to find a spacious kitchen complete with a large island, pantry, and open flow into the living and dining room. The bright spacious dining area leads directly to a covered, maintenance-free deck—perfect for entertaining or relaxing! The expansive primary suite boasts a new tiled walk-in shower in addition to the original walk-in shower and an impressive walk-through closet. Two more bedrooms, a full bath and large laundry room at the front entry complete the home. Additional highlights include-Single carport for convenient covered parking, Handicap Accessible ramp, 12x12 shed for extra storage or workspace, mature trees offering natural beauty and privacy located in a quiet, well-kept neighborhood. Don’t miss your chance to own this beautifully cared-for home! Current Lot Rent is $450. Seller will pay $1800 toward lot rent through September.
Property Details
Home Type
- Mobile/Manufactured
Year Built
- Built in 2015
Lot Details
- Landscaped with Trees
- Lawn
- Subdivision Possible
HOA Fees
- $595 Monthly HOA Fees
Parking
- 1 Car Detached Garage
- Carport
Home Design
- Ranch Style House
- Frame Construction
- Composition Roof
Interior Spaces
- 1,800 Sq Ft Home
- Vaulted Ceiling
- Ceiling Fan
- Single Hung Windows
- Fire and Smoke Detector
Kitchen
- Gas Oven or Range
- Microwave
- Dishwasher
- Disposal
Flooring
- Laminate
- Tile
Bedrooms and Bathrooms
- 3 Bedrooms
- En-Suite Primary Bedroom
- Walk-In Closet
- Bathroom on Main Level
- 2 Full Bathrooms
Laundry
- Laundry on main level
- Dryer
- Washer
Accessible Home Design
- Handicap Accessible
Outdoor Features
- Deck
- Covered patio or porch
- Shed
Utilities
- Refrigerated and Evaporative Cooling System
- Forced Air Heating System
- Heating System Uses Natural Gas
- Electric Water Heater
Community Details
Recreation
- Community Playground
Map
Home Values in the Area
Average Home Value in this Area
Property History
| Date | Event | Price | Change | Sq Ft Price |
|---|---|---|---|---|
| 06/01/2025 06/01/25 | For Sale | $219,500 | +21.9% | $122 / Sq Ft |
| 02/15/2023 02/15/23 | Sold | $180,000 | -2.4% | $100 / Sq Ft |
| 12/28/2022 12/28/22 | For Sale | $184,500 | -- | $103 / Sq Ft |
Similar Homes in Spearfish, SD
Source: Mount Rushmore Area Association of REALTORS®
MLS Number: 84672
- 1234 Spearfish Mountain Ln
- 1111 Elkhorn Peak Ln
- 1107 Roughlock Ln
- 1019 Roughlock Ln
- 1012 Roughlock Ln
- 1138 Spearfish Mountain Ln
- 1124 Crow Peak Ln
- 1138 Crow Peak Ln
- 3876 E Beartooth Loop
- 3515 Roughlock Ln
- 3511 Roughlock Ln
- 1605 Arizona Ave
- 1006 S 33rd St
- 556 Gooseberry Rd Unit Blk 10 Lot 11
- 620 Gooseberry Rd Unit Blk 10 Lot 9
- 642 Gooseberry Rd Unit Blk 10 Lot 8
- 664 Gooseberry Rd Unit Blk 10 Lot 7
- 3109 10th Ave
- TBD E Colorado Blvd
- 720 S 32nd St
