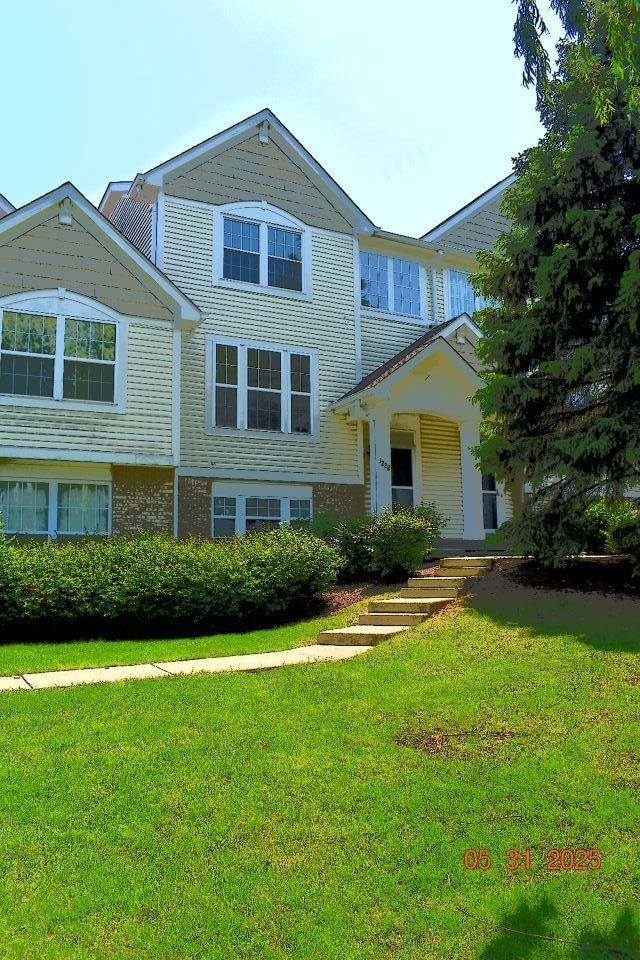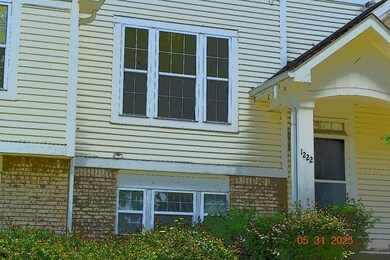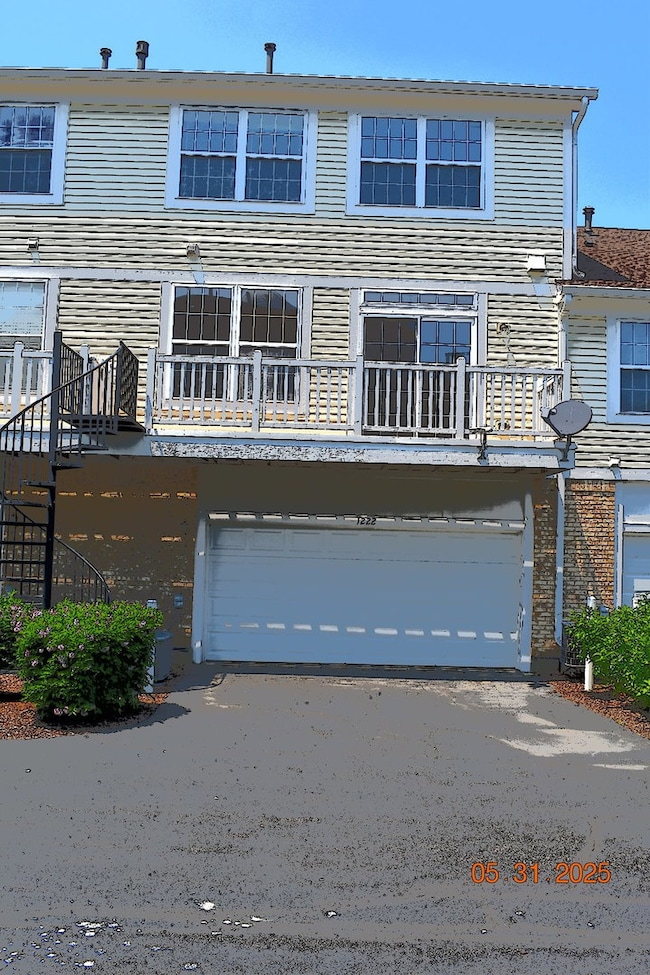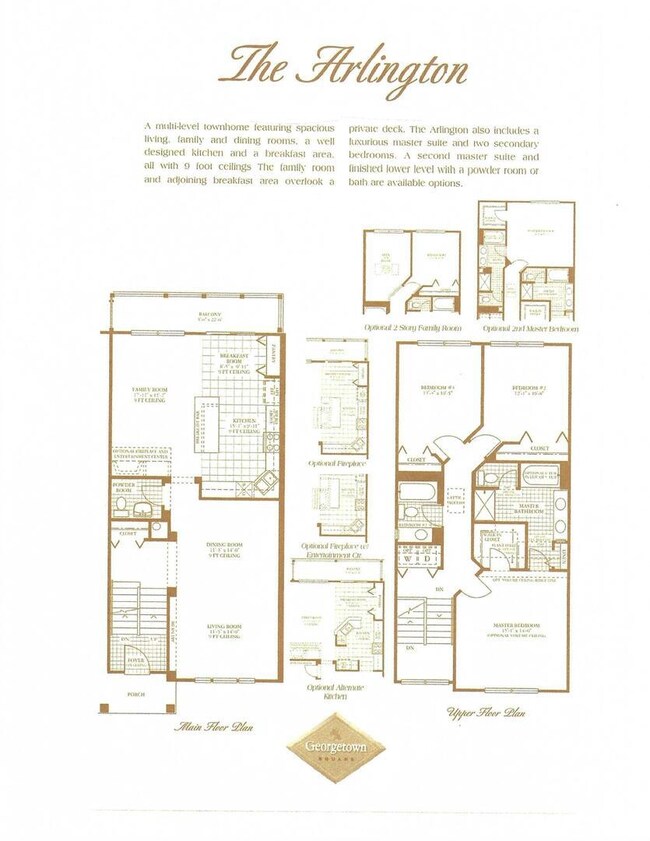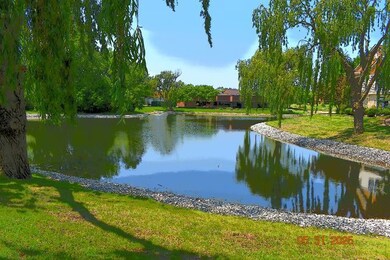1222 Georgetown Way Unit 172 Vernon Hills, IL 60061
Highlights
- Waterfront
- Deck
- Wood Flooring
- Laura B. Sprague School Rated A-
- Recreation Room
- Soaking Tub
About This Home
Welcome to this beautiful Arlington model with a spectacular water view! Three levels of living space include a living room/dining room combination leading to a spacious kitchen with breakfast bar and table space and attached family room with a balcony. Newer GE Profile Dishwasher, GE Profile Refrigerator. Laundry area and three generous bedrooms can be found upstairs, with a lovely master suite, ultra-bath with dual vanity and tub/separate shower. Lower level is finished with a large Rec-room, storage, and mechanicals. Wonderful property; best location in the neighborhood! Award-winning schools! Close to shopping, highways, and public transportation! No pets preferred. Dogs on case-by-case. Non-Smoking unit. Could do multi-year lease. All tenants must use Application form located in "Additional Information". Transunion's "mysmartmove" will be used for all credit and background checks. 1 1/2-months security deposit required, with copy of photo I.D's and copy of Renters insurance policy for file.
Townhouse Details
Home Type
- Townhome
Est. Annual Taxes
- $12,150
Year Built
- Built in 1997
Parking
- 2 Car Garage
- Driveway
- Parking Included in Price
Home Design
- Brick Exterior Construction
- Asphalt Roof
- Concrete Perimeter Foundation
Interior Spaces
- 2,460 Sq Ft Home
- 3-Story Property
- Ceiling Fan
- Family Room
- Combination Dining and Living Room
- Recreation Room
- Water Views
- Basement Fills Entire Space Under The House
Kitchen
- <<microwave>>
- Dishwasher
Flooring
- Wood
- Carpet
Bedrooms and Bathrooms
- 3 Bedrooms
- 3 Potential Bedrooms
- Dual Sinks
- Soaking Tub
- Separate Shower
Laundry
- Laundry Room
- Gas Dryer Hookup
Schools
- Laura B Sprague Elementary School
- Daniel Wright Junior High School
- Adlai E Stevenson High School
Utilities
- Central Air
- Heating System Uses Natural Gas
- 200+ Amp Service
- Lake Michigan Water
- Gas Water Heater
Additional Features
- Deck
- Waterfront
Listing and Financial Details
- Property Available on 6/1/25
- Rent includes scavenger, exterior maintenance, lawn care, snow removal
- 12 Month Lease Term
Community Details
Overview
- 4 Units
- Kolbe Kasper Association, Phone Number (847) 459-1222
- Georgetown Square Subdivision
- Property managed by Foster Premier
Recreation
- Park
Pet Policy
- No Pets Allowed
Security
- Resident Manager or Management On Site
Map
Source: Midwest Real Estate Data (MRED)
MLS Number: 12378975
APN: 15-15-102-059
- 1272 Georgetown Way Unit 233
- 1114 Georgetown Way Unit 34
- 1199 E Port Clinton Rd Unit 209
- 1290 Georgetown Way Unit 254
- 1292 Georgetown Way Unit 264
- 396 Forest Edge Dr
- 1255 Danforth Ct
- 909 S Milwaukee Ave
- 4 Gloucester Ct
- 1296 Ashley Ct
- 23347 N Indian Creek Rd
- 15444 W Half Day Rd
- 445 Village Green Unit 201
- 49 Beaconsfield Ct Unit 49
- 20 Trafalgar Square Unit 308
- 11 Beaconsfield Ct Unit 11
- 14705 W Mayland Villa Rd
- 16112 W Woodbine Cir
- 16088 W Woodbine Cir
- 468 Woodland Chase Ln
- 1253 Georgetown Way Unit 311
- 1139 Georgetown Way Unit 401
- 1182 Georgetown Way Unit 123
- 1200 Georgetown Way Unit 142
- 1154 Windward Ln
- 1231 Caroline Ct
- 1238 Christine Ct
- 103 Oak Leaf Ln
- 1 Northfield Ct
- 2445 Palazzo Dr
- 2646 Chelsey St
- 2213 Apple Hill Ln
- 53 Woodland Trail
- 108 Brook Hill Ln
- 444 Parkway Dr
- 555 Lakeview Pkwy
- 285 Stanton Dr
- 695 Westmoreland Dr
- 701 Spruce Ct Unit 4
- 1920 Wedgewood Dr
