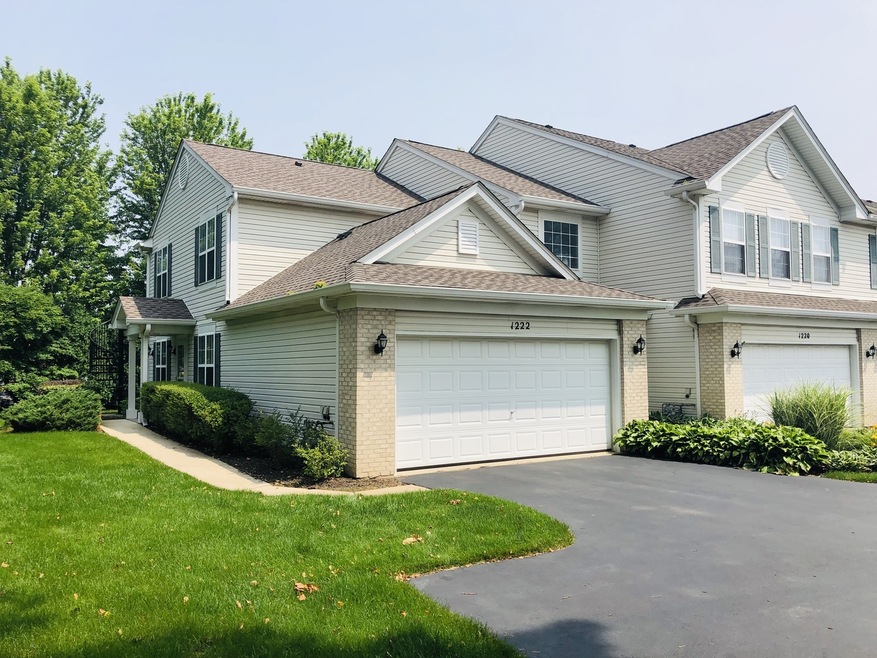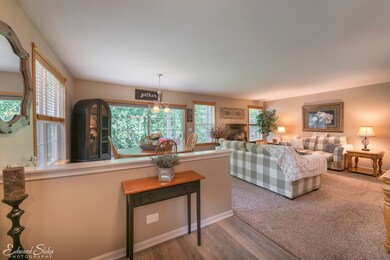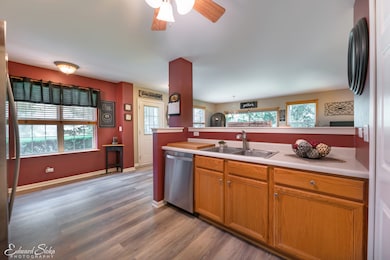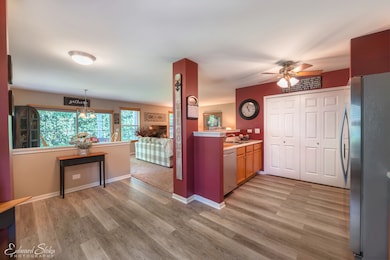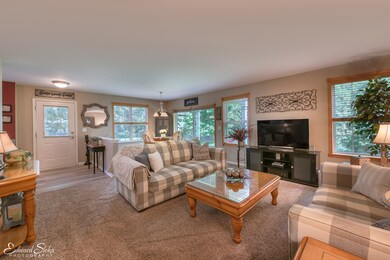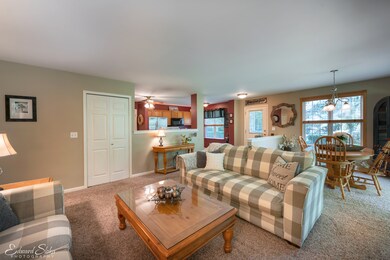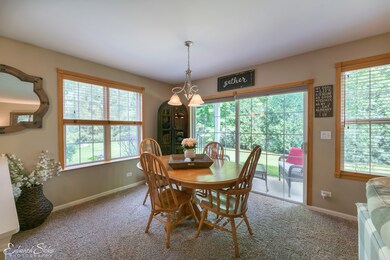
1222 Hillsborough Ct Unit 500101 Crystal Lake, IL 60014
Highlights
- Landscaped Professionally
- Mature Trees
- End Unit
- Crystal Lake South High School Rated A
- Main Floor Bedroom
- Walk-In Pantry
About This Home
As of July 2025Immaculate and beautifully updated end unit ranch in desirable Windham Cove. You'll be amazed at the privacy this unit offers! Enter into the bright and open Living Room with upgraded carpet and large windows, allowing plenty of natural light. The eat-in Kitchen has lots of cabinets for storage, a pantry and all the appliances are four years new. The Master Bedroom has two generous closets and a nicely updated Bathroom, while the hall Bathroom has also been updated. New lighting, all new flooring, new furnace and hot water heater! Extra wide hallways and doors. Out back, you'll find a private patio - the owner's favorite place to relax! A beautiful home with great upgrades and meticulous care, at a great price! Schedule a showing today before someone else gets here first!
Last Agent to Sell the Property
Berkshire Hathaway HomeServices Starck Real Estate License #475164419 Listed on: 07/17/2019

Last Buyer's Agent
Berkshire Hathaway HomeServices Starck Real Estate License #475132171

Property Details
Home Type
- Condominium
Est. Annual Taxes
- $5,196
Year Built
- 1998
Lot Details
- End Unit
- Landscaped Professionally
- Mature Trees
HOA Fees
- $244 per month
Parking
- Attached Garage
- Garage Transmitter
- Garage Door Opener
- Driveway
- Parking Included in Price
- Garage Is Owned
Home Design
- Brick Exterior Construction
- Asphalt Shingled Roof
- Vinyl Siding
Kitchen
- Breakfast Bar
- Walk-In Pantry
- Oven or Range
- <<microwave>>
- Dishwasher
- Stainless Steel Appliances
- Disposal
Bedrooms and Bathrooms
- Main Floor Bedroom
- Walk-In Closet
- Primary Bathroom is a Full Bathroom
- Bathroom on Main Level
- Soaking Tub
Laundry
- Laundry on main level
- Washer and Dryer Hookup
Home Security
Utilities
- Forced Air Heating and Cooling System
- Heating System Uses Gas
Additional Features
- Laminate Flooring
- Patio
Listing and Financial Details
- Homeowner Tax Exemptions
Community Details
Pet Policy
- Pets Allowed
Security
- Storm Screens
Ownership History
Purchase Details
Home Financials for this Owner
Home Financials are based on the most recent Mortgage that was taken out on this home.Purchase Details
Home Financials for this Owner
Home Financials are based on the most recent Mortgage that was taken out on this home.Purchase Details
Home Financials for this Owner
Home Financials are based on the most recent Mortgage that was taken out on this home.Purchase Details
Home Financials for this Owner
Home Financials are based on the most recent Mortgage that was taken out on this home.Similar Homes in Crystal Lake, IL
Home Values in the Area
Average Home Value in this Area
Purchase History
| Date | Type | Sale Price | Title Company |
|---|---|---|---|
| Warranty Deed | $160,000 | Natioanl Title | |
| Quit Claim Deed | -- | Chicago Title Insurance Comp | |
| Interfamily Deed Transfer | -- | -- | |
| Warranty Deed | $139,000 | -- | |
| Trustee Deed | $124,500 | Chicago Title |
Mortgage History
| Date | Status | Loan Amount | Loan Type |
|---|---|---|---|
| Open | $6,000 | Stand Alone Second | |
| Open | $152,000 | New Conventional | |
| Previous Owner | $114,000 | New Conventional | |
| Previous Owner | $119,450 | New Conventional | |
| Previous Owner | $130,700 | Fannie Mae Freddie Mac | |
| Previous Owner | $135,038 | FHA | |
| Previous Owner | $15,000 | Stand Alone Second | |
| Previous Owner | $99,500 | No Value Available |
Property History
| Date | Event | Price | Change | Sq Ft Price |
|---|---|---|---|---|
| 07/07/2025 07/07/25 | Sold | $255,000 | 0.0% | $207 / Sq Ft |
| 05/15/2025 05/15/25 | Pending | -- | -- | -- |
| 05/12/2025 05/12/25 | For Sale | $255,000 | +59.4% | $207 / Sq Ft |
| 09/27/2019 09/27/19 | Sold | $160,000 | -3.0% | $130 / Sq Ft |
| 08/05/2019 08/05/19 | Pending | -- | -- | -- |
| 08/01/2019 08/01/19 | Price Changed | $165,000 | -0.6% | $134 / Sq Ft |
| 07/17/2019 07/17/19 | For Sale | $166,000 | -- | $135 / Sq Ft |
Tax History Compared to Growth
Tax History
| Year | Tax Paid | Tax Assessment Tax Assessment Total Assessment is a certain percentage of the fair market value that is determined by local assessors to be the total taxable value of land and additions on the property. | Land | Improvement |
|---|---|---|---|---|
| 2024 | $5,196 | $69,378 | $15,279 | $54,099 |
| 2023 | $4,977 | $62,050 | $13,665 | $48,385 |
| 2022 | $4,595 | $54,509 | $14,453 | $40,056 |
| 2021 | $4,325 | $50,782 | $13,465 | $37,317 |
| 2020 | $4,205 | $48,984 | $12,988 | $35,996 |
| 2019 | $4,081 | $46,884 | $12,431 | $34,453 |
| 2018 | $3,613 | $41,472 | $11,484 | $29,988 |
| 2017 | $3,570 | $39,070 | $10,819 | $28,251 |
| 2016 | $3,456 | $36,644 | $10,147 | $26,497 |
| 2013 | -- | $41,006 | $9,465 | $31,541 |
Agents Affiliated with this Home
-
Peter Klocek

Seller's Agent in 2025
Peter Klocek
Berkshire Hathaway HomeServices Starck Real Estate
(815) 338-3850
5 in this area
80 Total Sales
-
Kelly Malina

Seller's Agent in 2019
Kelly Malina
Berkshire Hathaway HomeServices Starck Real Estate
(815) 459-5900
36 in this area
311 Total Sales
Map
Source: Midwest Real Estate Data (MRED)
MLS Number: MRD10443220
APN: 19-18-280-033
- 1176 Westport Ridge
- 542 Silver Aspen Cir
- 1087 Amberwood Dr
- 676 Concord Dr
- 688 Regent Dr
- 955 Coventry Ln
- 796 Waterford Cut
- 646 Grand Canyon Cir
- 1491 Acadia Cir
- 1481 Acadia Cir
- 1431 Acadia Cir
- 1451 Acadia Cir
- 1441 Acadia Cir
- 1461 Acadia Cir
- 1471 Acadia Cir
- 1501 Acadia Cir
- 1511 Acadia Cir
- 969 Golf Course Rd Unit 3
- 826 Dartmoor Dr
- 985 Golf Course Rd Unit 8
