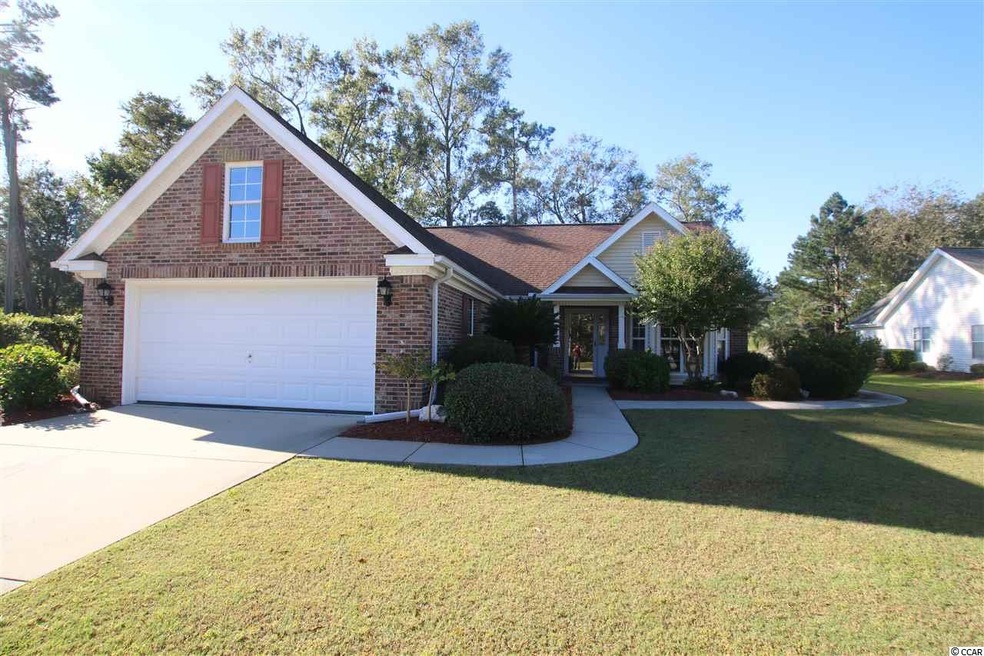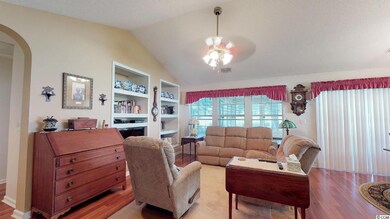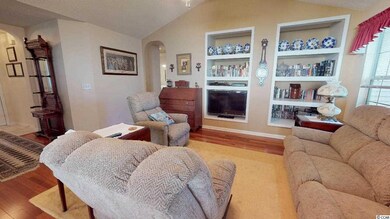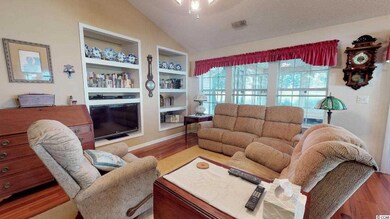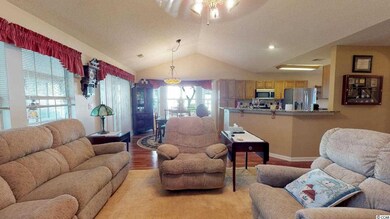
1222 Lanterns Rest Rd Myrtle Beach, SC 29579
Highlights
- On Golf Course
- Sitting Area In Primary Bedroom
- Vaulted Ceiling
- River Oaks Elementary School Rated A
- Clubhouse
- Ranch Style House
About This Home
As of July 2023Introducing this captivating brick veneer 3 bedroom 2 bath home located on the 8th hole fairway of the Cypress course in the very popular Arrowhead golf community. This exquisite home has a fresh coat of paint, hardwood, tile & carpet flooring, vaulted ceilings, arched entryways, ceiling fans, living room with built-in's and a sliding glass door that opens up to the inviting sunroom with incredible golf views, breakfast bar, granite counter tops, stainless steel appliances, smooth flat top range, built-in microwave, French door refrigerator with ice & water door dispenser, pantry, breakfast nook, master bedroom with bump out area, vaulted ceiling with fan, double doors that lead into the remodeled master bath with a glass & tile walk-in shower, garden tub, his & her dual granite vanities, the guest bath as a new glass & tile walk-in shower, laundry room, total new HVAC system, back patio, irrigation system with new control box, and a two car attached garage. This home provides you close proximity to the beach, all the attractions and amenities of Myrtle Beach, with fine dining, wonderful world-class entertainment, fishing piers, and exciting shopping experiences on the Grand Strand. Just a short drive to medical centers, doctors’ offices, pharmacies, banks, post offices, and grocery stores. Check out our state of the art 4-D Virtual Tour.
Home Details
Home Type
- Single Family
Year Built
- Built in 1998
Lot Details
- On Golf Course
- Property is zoned NC
HOA Fees
- $45 Monthly HOA Fees
Parking
- 2 Car Attached Garage
Home Design
- Ranch Style House
- Brick Exterior Construction
- Slab Foundation
- Vinyl Siding
- Tile
Interior Spaces
- 1,417 Sq Ft Home
- Vaulted Ceiling
- Ceiling Fan
- Entrance Foyer
- Combination Dining and Living Room
- Carpet
- Fire and Smoke Detector
Kitchen
- Breakfast Area or Nook
- Breakfast Bar
- Range
- Microwave
- Dishwasher
- Stainless Steel Appliances
- Solid Surface Countertops
Bedrooms and Bathrooms
- 3 Bedrooms
- Sitting Area In Primary Bedroom
- Walk-In Closet
- Bathroom on Main Level
- 2 Full Bathrooms
- Single Vanity
- Dual Vanity Sinks in Primary Bathroom
- Shower Only
- Garden Bath
Laundry
- Laundry Room
- Washer and Dryer Hookup
Outdoor Features
- Patio
Schools
- River Oaks Elementary School
- Ten Oaks Middle School
- Carolina Forest High School
Utilities
- Central Heating and Cooling System
- Water Heater
- Phone Available
- Cable TV Available
Community Details
Overview
- Association fees include electric common, common maint/repair, pool service, recreation facilities
Amenities
- Clubhouse
Recreation
- Golf Course Community
- Community Pool
Ownership History
Purchase Details
Home Financials for this Owner
Home Financials are based on the most recent Mortgage that was taken out on this home.Purchase Details
Home Financials for this Owner
Home Financials are based on the most recent Mortgage that was taken out on this home.Purchase Details
Home Financials for this Owner
Home Financials are based on the most recent Mortgage that was taken out on this home.Purchase Details
Home Financials for this Owner
Home Financials are based on the most recent Mortgage that was taken out on this home.Purchase Details
Similar Homes in Myrtle Beach, SC
Home Values in the Area
Average Home Value in this Area
Purchase History
| Date | Type | Sale Price | Title Company |
|---|---|---|---|
| Warranty Deed | $353,000 | -- | |
| Warranty Deed | $305,000 | -- | |
| Warranty Deed | $210,000 | -- | |
| Deed | $161,000 | -- | |
| Deed | $133,990 | -- |
Mortgage History
| Date | Status | Loan Amount | Loan Type |
|---|---|---|---|
| Previous Owner | $244,000 | New Conventional | |
| Previous Owner | $142,000 | Purchase Money Mortgage | |
| Previous Owner | $60,000 | Unknown | |
| Previous Owner | $15,000 | Credit Line Revolving |
Property History
| Date | Event | Price | Change | Sq Ft Price |
|---|---|---|---|---|
| 07/27/2023 07/27/23 | Sold | $353,000 | -1.8% | $221 / Sq Ft |
| 06/29/2023 06/29/23 | Price Changed | $359,500 | -0.8% | $225 / Sq Ft |
| 06/12/2023 06/12/23 | Price Changed | $362,450 | -1.9% | $227 / Sq Ft |
| 05/18/2023 05/18/23 | Price Changed | $369,450 | -2.6% | $231 / Sq Ft |
| 05/05/2023 05/05/23 | For Sale | $379,450 | +24.4% | $238 / Sq Ft |
| 11/23/2021 11/23/21 | Sold | $305,000 | -1.6% | $215 / Sq Ft |
| 10/13/2021 10/13/21 | Price Changed | $310,000 | -3.1% | $219 / Sq Ft |
| 09/30/2021 09/30/21 | For Sale | $319,900 | +52.3% | $226 / Sq Ft |
| 02/06/2019 02/06/19 | Sold | $210,000 | -2.7% | $148 / Sq Ft |
| 11/16/2018 11/16/18 | Price Changed | $215,900 | -4.0% | $152 / Sq Ft |
| 11/02/2018 11/02/18 | For Sale | $225,000 | -- | $159 / Sq Ft |
Tax History Compared to Growth
Tax History
| Year | Tax Paid | Tax Assessment Tax Assessment Total Assessment is a certain percentage of the fair market value that is determined by local assessors to be the total taxable value of land and additions on the property. | Land | Improvement |
|---|---|---|---|---|
| 2024 | -- | $12,257 | $3,317 | $8,940 |
| 2023 | $1,090 | $12,257 | $3,317 | $8,940 |
| 2021 | $3,982 | $12,257 | $3,317 | $8,940 |
| 2020 | $2,559 | $12,257 | $3,317 | $8,940 |
| 2019 | $681 | $10,973 | $3,317 | $7,656 |
| 2018 | $0 | $6,526 | $1,930 | $4,596 |
| 2017 | $0 | $6,526 | $1,930 | $4,596 |
| 2016 | $0 | $6,526 | $1,930 | $4,596 |
| 2015 | -- | $6,526 | $1,930 | $4,596 |
| 2014 | $567 | $6,526 | $1,930 | $4,596 |
Agents Affiliated with this Home
-
Russo Team
R
Seller's Agent in 2023
Russo Team
Century 21 Barefoot Realty
(843) 300-7077
4 in this area
140 Total Sales
-
Karin Kinkaide

Buyer's Agent in 2023
Karin Kinkaide
Century 21 The Harrelson Group
(609) 410-1889
10 in this area
141 Total Sales
-
Suzanne Russo

Seller's Agent in 2021
Suzanne Russo
Century 21 Barefoot Realty
(843) 300-7077
3 in this area
109 Total Sales
-
Greg Sisson

Seller's Agent in 2019
Greg Sisson
The Ocean Forest Company
(843) 420-1303
75 in this area
1,684 Total Sales
Map
Source: Coastal Carolinas Association of REALTORS®
MLS Number: 1822279
APN: 42713010047
- 1228 Lanterns Rest Rd
- 2156 Longwood Lakes Dr Unit 2156
- 2150 Longwood Lakes Dr Unit 2150
- 1984 Green Fern Ln Unit 1984
- 1101 Peace Pipe Place Unit 104
- 101 Galil Dr Unit A
- 1109 Peace Pipe Place Unit 201
- 1137 Peace Pipe Place Unit 201
- 720 Dove Haven Ln Unit MB
- 325 Golan Cir Unit 12B
- 324 Golan Cir Unit B
- 237 Christiana Ln Unit B
- 331 Golan Cir Unit A
- 258 Christiana Ln Unit A
- 259 Christiana Ln Unit E
- 3530 Reavis Ln
- 247 Christiana Ln Unit D
- 341 Golan Cir Unit B
- 824 Dunoway Ct
- 1208 Mackie Cir
