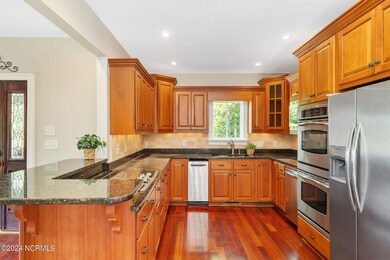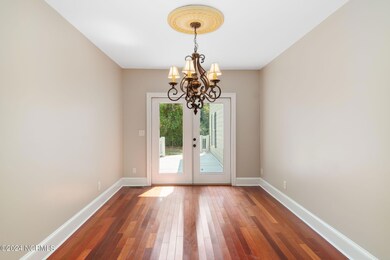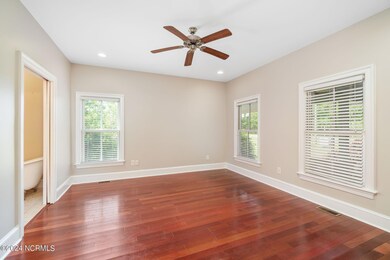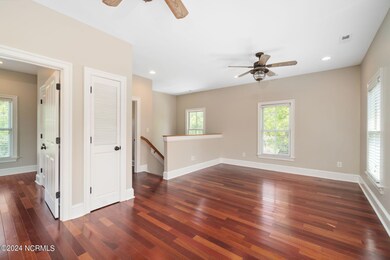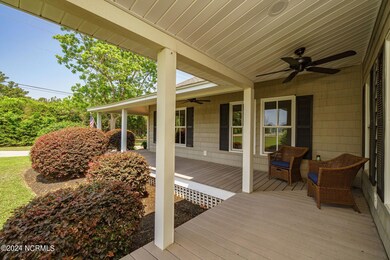
1222 N 20th St Morehead City, NC 28557
Highlights
- Deck
- Wood Flooring
- 1 Fireplace
- Morehead City Primary School Rated A-
- Main Floor Primary Bedroom
- Corner Lot
About This Home
As of October 2024Welcome home to this charming 3 bedroom, 3 bathroom home nestled on a 3/4 acre lot in Morehead City with plentiful parking and yard space! The outside boasts an inviting wraparound porch. When you enter, you will walk into the family room, which features a gas fireplace, hardwood flooring and opens to the kitchen, which has been updated and has custom cabinets, stainless steel appliances (including wall oven and cooktop) and granite counters. There is plenty of space for dining and entertaining in the adjacent dining room. There is a side area that has been finished that contains a full bath, cabinets, storage space and laundry area. The downstairs has the primary suite and an additional bedroom. Upstairs contains a loft area, bedroom, and full bath. The inside has been freshly painted. Outside features a detached garage and shed which allows for covered parking and ample storage space. Conveniently located to all that Morehead City has to offer! Enjoy a Marlins game at Big Rock Stadium, a nice stroll through Rotary Park, or venture downtown to the Morehead City waterfront - all in a five minute drive or less! With just a little work, you can make this house your perfect home!
Last Agent to Sell the Property
Keller Williams Crystal Coast Listed on: 05/10/2024

Home Details
Home Type
- Single Family
Est. Annual Taxes
- $959
Year Built
- Built in 1930
Lot Details
- 0.74 Acre Lot
- Corner Lot
- Open Lot
- Property is zoned R15M
Home Design
- Raised Foundation
- Block Foundation
- Wood Frame Construction
- Shingle Roof
- Vinyl Siding
- Stick Built Home
Interior Spaces
- 2,373 Sq Ft Home
- 2-Story Property
- 1 Fireplace
- Formal Dining Room
- Attic Access Panel
- Laundry closet
Kitchen
- Built-In Double Oven
- Electric Cooktop
- Built-In Microwave
- Dishwasher
Flooring
- Wood
- Tile
- Vinyl Plank
Bedrooms and Bathrooms
- 3 Bedrooms
- Primary Bedroom on Main
- Walk-In Closet
- 3 Full Bathrooms
Parking
- 1 Car Detached Garage
- Circular Driveway
Outdoor Features
- Deck
- Shed
- Porch
Utilities
- Heat Pump System
- Well
- Electric Water Heater
- On Site Septic
- Septic Tank
Community Details
- No Home Owners Association
Listing and Financial Details
- Assessor Parcel Number 638609175352000
Ownership History
Purchase Details
Home Financials for this Owner
Home Financials are based on the most recent Mortgage that was taken out on this home.Similar Homes in Morehead City, NC
Home Values in the Area
Average Home Value in this Area
Purchase History
| Date | Type | Sale Price | Title Company |
|---|---|---|---|
| Warranty Deed | $400,000 | None Listed On Document |
Mortgage History
| Date | Status | Loan Amount | Loan Type |
|---|---|---|---|
| Open | $392,755 | FHA | |
| Previous Owner | $283,200 | Unknown | |
| Previous Owner | $100,000 | Construction | |
| Previous Owner | $100,000 | Credit Line Revolving |
Property History
| Date | Event | Price | Change | Sq Ft Price |
|---|---|---|---|---|
| 06/23/2025 06/23/25 | Price Changed | $439,000 | -2.2% | $184 / Sq Ft |
| 06/09/2025 06/09/25 | For Sale | $449,000 | +12.3% | $189 / Sq Ft |
| 10/01/2024 10/01/24 | Sold | $400,000 | -5.9% | $169 / Sq Ft |
| 06/03/2024 06/03/24 | Pending | -- | -- | -- |
| 05/28/2024 05/28/24 | Price Changed | $425,000 | -5.6% | $179 / Sq Ft |
| 05/10/2024 05/10/24 | For Sale | $450,000 | -- | $190 / Sq Ft |
Tax History Compared to Growth
Tax History
| Year | Tax Paid | Tax Assessment Tax Assessment Total Assessment is a certain percentage of the fair market value that is determined by local assessors to be the total taxable value of land and additions on the property. | Land | Improvement |
|---|---|---|---|---|
| 2024 | $10 | $205,194 | $53,100 | $152,094 |
| 2023 | $1,116 | $205,194 | $53,100 | $152,094 |
| 2022 | $1,095 | $205,194 | $53,100 | $152,094 |
| 2021 | $1,054 | $205,194 | $53,100 | $152,094 |
| 2020 | $1,011 | $205,194 | $53,100 | $152,094 |
| 2019 | $951 | $202,787 | $40,120 | $162,667 |
| 2017 | $951 | $202,787 | $40,120 | $162,667 |
| 2016 | $951 | $202,787 | $40,120 | $162,667 |
| 2015 | $930 | $202,787 | $40,120 | $162,667 |
| 2014 | $963 | $211,488 | $30,273 | $181,215 |
Agents Affiliated with this Home
-
Julia Vradelis

Seller's Agent in 2025
Julia Vradelis
Team Streamline Real Estate, LLC.
(252) 725-1106
37 in this area
106 Total Sales
-
Mary Cheatham King

Seller's Agent in 2024
Mary Cheatham King
Keller Williams Crystal Coast
(252) 808-5596
360 in this area
1,338 Total Sales
-
Lauren Barker
L
Buyer's Agent in 2024
Lauren Barker
RE/MAX
(919) 812-2593
3 in this area
22 Total Sales
Map
Source: Hive MLS
MLS Number: 100443835
APN: 6386.09.17.5352000
- 1007 Birch Ct
- 1815 Paulette Rd
- 1912 Paulette Rd
- 2601 Mayberry Loop Rd
- 1827 Olde Farm Rd
- 2412 Mayberry Loop Rd
- 1714 Olde Farm Rd
- 1407 Fathom Way
- 914 Harrell Dr
- 1317 Fathom Way
- 1315 Fathom Way
- 1304 Fathom Way
- 1811 Oglesby Rd
- 1603 Mainsail Rd
- 1602 Mainsail Rd
- 1314 Lantern Way
- 2411 Emeline Place
- 1315 Barnacle Ln
- 1914 Widgeon Dr
- 1402 Mainsail


