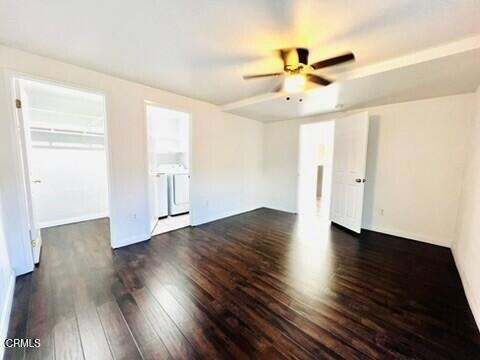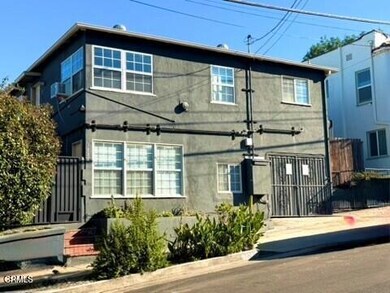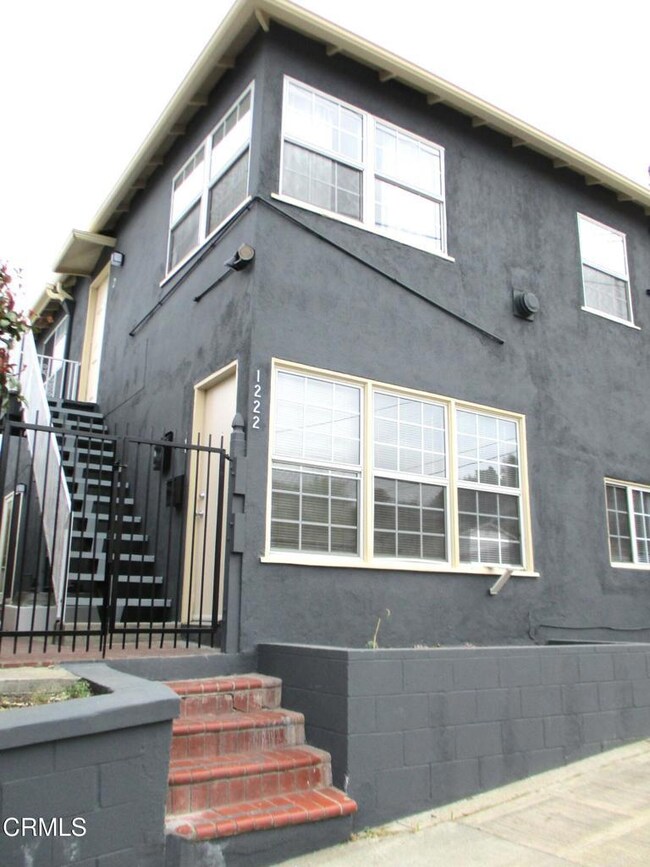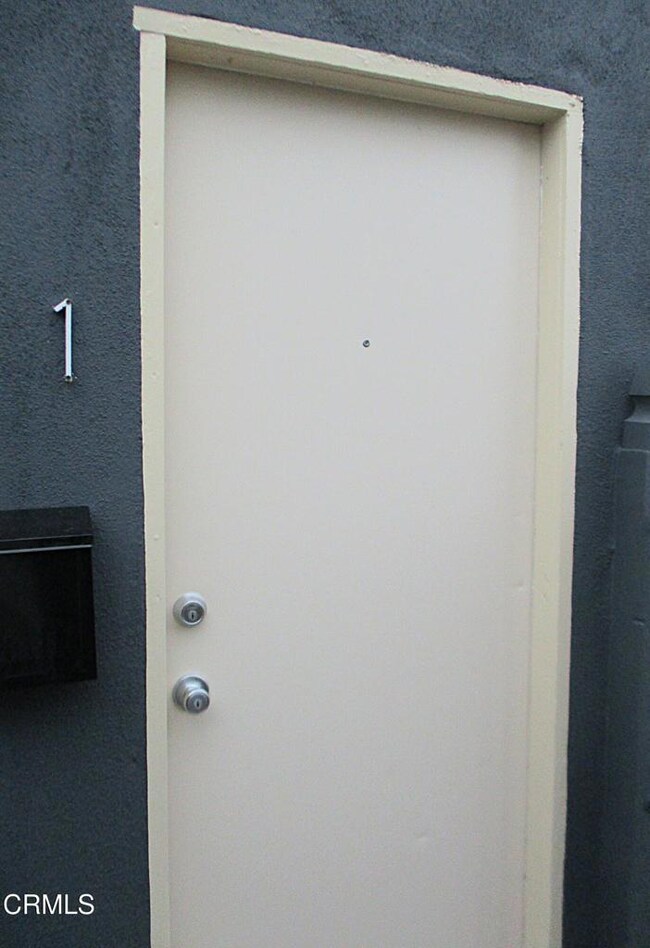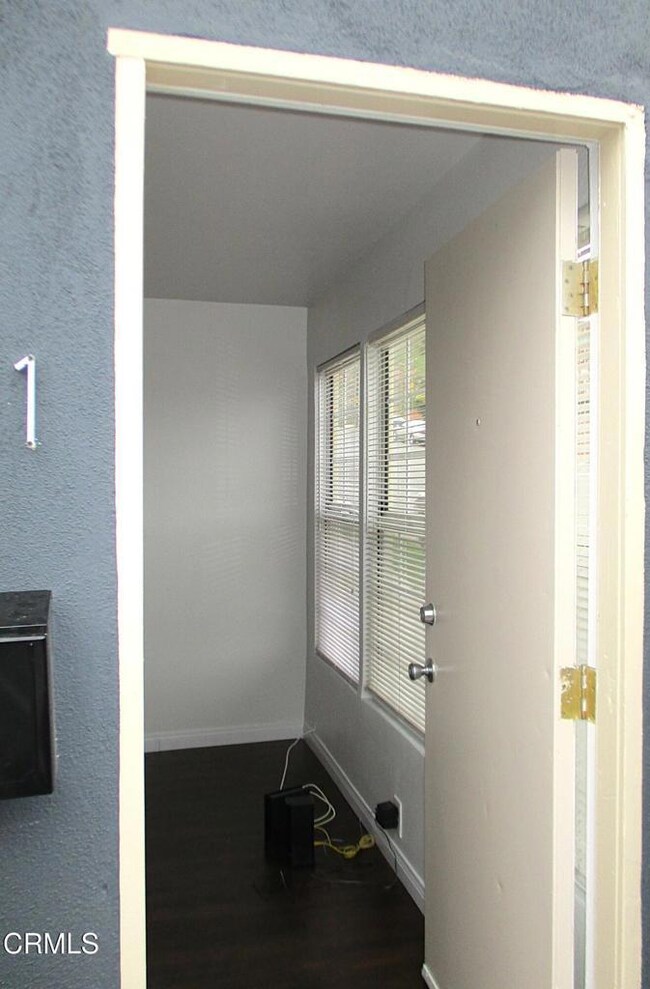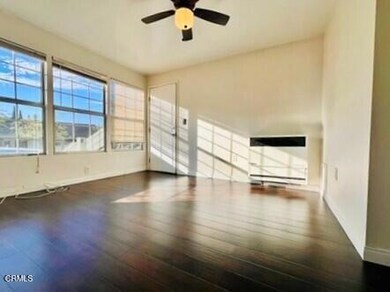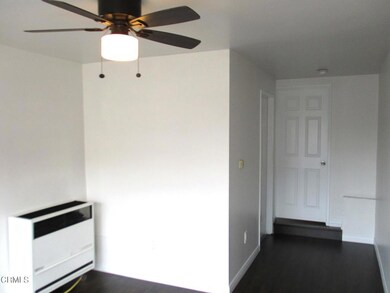1222 N Avenue 49 Unit 1 Los Angeles, CA 90042
Highlights
- Art Studio
- Updated Kitchen
- Game Room
- Home Theater
- Main Floor Bedroom
- 3-minute walk to York Park
About This Home
Welcome to this freshly upgraded downstairs single-level unit of a duplex in the chic area of Highland Park! This apartment has been meticulously upgraded to provide a very clean living environment. Just two blocks away from York Blvd. and the bustling downtown area, offering enjoyable cafes, restaurants, bars, and independent local businesses. Enter a good-sized living room with west-facing windows providing radiant sunlight, wood laminate flooring in all living areas (no carpet), a Williams wall gas heater with thermostat, recessed lighting, and a ceiling fan in the living room and bedroom. The step-down kitchen and separate dining area are spacious and remodeled. The kitchen provides a refrigerator, gas stove, range hood, and garbage disposal. There are stained butcher-block countertops, ceramic tile flooring, and a stainless steel Kraus farmhouse single sink with a Bolden Single-Handle Pull-Down Sprayer kitchen faucet. There is full ceramic tile backsplash, a floor-to-ceiling pantry, and additional storage cabinets. There is a very large room off the kitchen (converted garage) that can be used as a huge home office, guest space, or creative studio (no closet). The remodeled bathroom features a shower over the tub, tub-to-ceiling tiles, and a raised-height shower head. The bedroom is located at the rear of the home and features wood flooring, a ceiling fan, a newer sliding glass door leading to the rear shared patio, and a walk-in closet. The laundry room is located here as well, providing a full-size Samsung washer and dryer for your own personal use! A rear shared patio area is available for your relaxing moments. Minutes away to bars (Johnny's, the York, Nativo) , cafes (Kumquat, cafe de leche, Highland Park Cafe), restaurants, monthly ArtWalks and local independent businesses, Close proximity to Eagle Rock, Occidental College, Colorado Blvd, Silverlake, Echo Park, Atwater, Los Feliz, Downtown LA, and more.
Property Details
Home Type
- Multi-Family
Est. Annual Taxes
- $10,091
Year Built
- Built in 1940 | Remodeled
Lot Details
- 2,050 Sq Ft Lot
- No Units Located Below
- 1 Common Wall
- Chain Link Fence
- No Landscaping
- No Sprinklers
Parking
- Up Slope from Street
Home Design
- Duplex
- Entry on the 1st floor
- Slab Foundation
Interior Spaces
- 695 Sq Ft Home
- 1-Story Property
- Ceiling Fan
- Recessed Lighting
- Blinds
- Window Screens
- Sliding Doors
- Living Room
- Home Theater
- Game Room
- Art Studio
- Utility Room
Kitchen
- Updated Kitchen
- Eat-In Kitchen
- Gas Oven
- Gas Range
- Range Hood
Flooring
- Laminate
- Tile
Bedrooms and Bathrooms
- 1 Main Level Bedroom
- Walk-In Closet
- Remodeled Bathroom
- 1 Full Bathroom
- Bathtub with Shower
- Exhaust Fan In Bathroom
Laundry
- Laundry Room
- Dryer
- Washer
Home Security
- Carbon Monoxide Detectors
- Fire and Smoke Detector
Outdoor Features
- Brick Porch or Patio
Utilities
- Heating System Uses Natural Gas
- Wall Furnace
- Gas Water Heater
Community Details
- 2 Units
Listing and Financial Details
- Security Deposit $2,495
- Rent includes gas, water, sewer
- 12-Month Minimum Lease Term
- Available 12/1/25
- Tax Lot 1
- Assessor Parcel Number 5477005002
- Seller Considering Concessions
Map
Source: Pasadena-Foothills Association of REALTORS®
MLS Number: P1-24989
APN: 5477-005-002
- 4854 Buchanan St
- 1113 N Avenue 50
- 1048 Dexter St
- 4780 Hub St
- 1037 N Avenue 50
- 5105 Buchanan St
- 4707 Toland Way
- 5055 Hub St
- 4824 Toland Way
- 4666 York Blvd
- 865 N Avenue 50
- 925 927 El Paso Dr
- 4500 Mont Eagle Place
- 1607 Campus Rd
- 4556 Alumni Ave
- 4844 San Rafael Ave
- 829 N Avenue 53
- 5252 Range View Ave
- 4312 Division St
- 1087 Oneonta Dr
- 1405 Armadale Ave
- 1451 Armadale Ave
- 923 1/2 N Avenue 50
- 917 N Avenue 51 Unit A
- 961 Terrace 49
- 1007 Terrace 49
- 5226 Range View Ave
- 5256 Meridian St Unit 3
- 4565 Alumni Ave
- 1623 Campus Rd Unit B - Fully Furnished
- 1733 Phillips Way
- 1218 Olancha Dr
- 5259 Aldama St
- 5417 Baltimore St
- 4403 Toland Way
- 5510 York Blvd Unit 5510 YORK BLVD.
- 4543-4555 Eagle Rock Blvd
- 4547 Eagle Rock Blvd
- 5605 E Alloway Ct
- 4341 Eagle Rock Blvd
