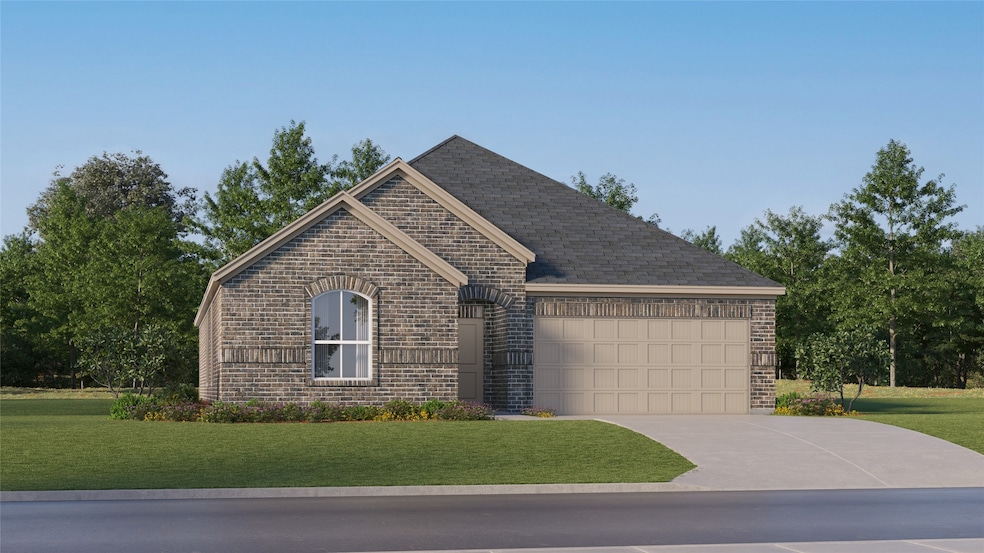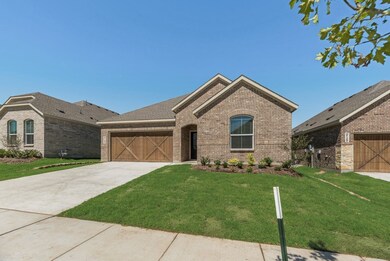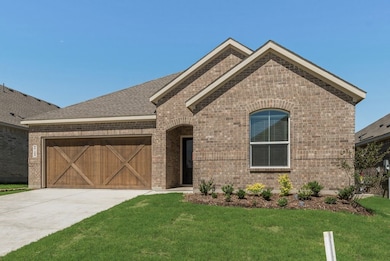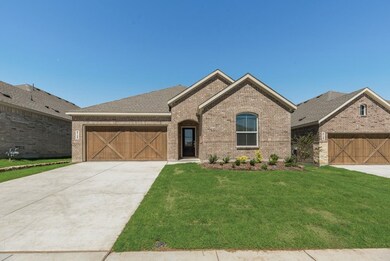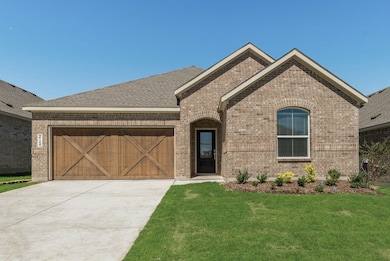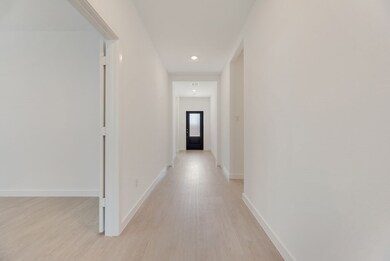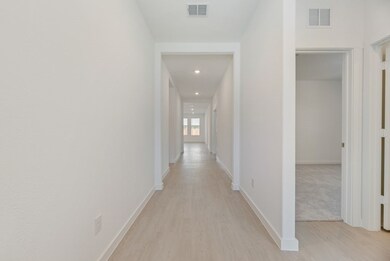
1222 Okeechobee Dr Dallas, TX 75253
Kleburg NeighborhoodEstimated payment $2,175/month
Highlights
- New Construction
- Covered patio or porch
- Eat-In Kitchen
- Open Floorplan
- 2 Car Attached Garage
- Built-In Features
About This Home
This home shares an open layout between the kitchen, nook and family room for easy entertaining, along with access to the covered patio for year-round outdoor lounging. A luxe owner's suite is in a rear of the home and comes complete with an en-suite bathroom and walk-in closet. There are three secondary bedrooms at the front of the home, ideal for household members and overnight guests, as well as a versatile flex space that can transform to meet the homeowner’s needs.
Prices and features may vary and are subject to change. Photos are for illustrative purposes only.
Listing Agent
Turner Mangum LLC Brokerage Phone: 866-314-4477 License #0626887 Listed on: 06/16/2025
Home Details
Home Type
- Single Family
Year Built
- Built in 2025 | New Construction
Lot Details
- 6,011 Sq Ft Lot
- Lot Dimensions are 50x120
- Wood Fence
- Landscaped
- Sprinkler System
HOA Fees
- $58 Monthly HOA Fees
Parking
- 2 Car Attached Garage
- Front Facing Garage
Home Design
- Brick Exterior Construction
- Slab Foundation
- Composition Roof
Interior Spaces
- 2,062 Sq Ft Home
- 2-Story Property
- Open Floorplan
- Built-In Features
- ENERGY STAR Qualified Windows
Kitchen
- Eat-In Kitchen
- Gas Cooktop
- Microwave
- Dishwasher
- Disposal
Flooring
- Carpet
- Luxury Vinyl Plank Tile
Bedrooms and Bathrooms
- 4 Bedrooms
- Walk-In Closet
- 2 Full Bathrooms
- Low Flow Plumbing Fixtures
Home Security
- Carbon Monoxide Detectors
- Fire and Smoke Detector
Eco-Friendly Details
- Energy-Efficient Appliances
- Energy-Efficient Construction
- Energy-Efficient Insulation
- Energy-Efficient Doors
- ENERGY STAR Qualified Equipment for Heating
- Energy-Efficient Thermostat
- Ventilation
- Air Purifier
Outdoor Features
- Covered patio or porch
Schools
- Cross Elementary School
- Horn High School
Utilities
- Central Heating and Cooling System
- Tankless Water Heater
- High Speed Internet
- Cable TV Available
Community Details
- Association fees include all facilities, management
- Legacy Southwest Association
- Caldwell Lakes Subdivision
Map
Home Values in the Area
Average Home Value in this Area
Property History
| Date | Event | Price | Change | Sq Ft Price |
|---|---|---|---|---|
| 07/01/2025 07/01/25 | Pending | -- | -- | -- |
| 06/30/2025 06/30/25 | Price Changed | $324,049 | -0.9% | $157 / Sq Ft |
| 06/20/2025 06/20/25 | Price Changed | $326,999 | -0.9% | $159 / Sq Ft |
| 06/16/2025 06/16/25 | For Sale | $329,949 | -- | $160 / Sq Ft |
Similar Homes in the area
Source: North Texas Real Estate Information Systems (NTREIS)
MLS Number: 20971435
- 1218 Okeechobee Dr
- 15032 Baikal Dr
- 1271 Okeechobee Drtrlr
- 1226 Champlain Way
- 1262 Okeechobee Dr
- 1299 Okeechobee Dr
- 1287 Okeechobee Dr
- 1278 Champlain Way
- 1266 Okeechobee Dr
- 1266 Champlain Way
- 1258 Okeechobee Dr
- 1206 Champlain Way
- 1251 Champlain Way
- 1214 Champlain Way
- 1210 Champlain Way
- 1222 Champlain Way
- 1270 Champlain Way
- 1239 Champlain Way
- 1274 Okeechobee Dr
- 1270 Okeechobee Dr
