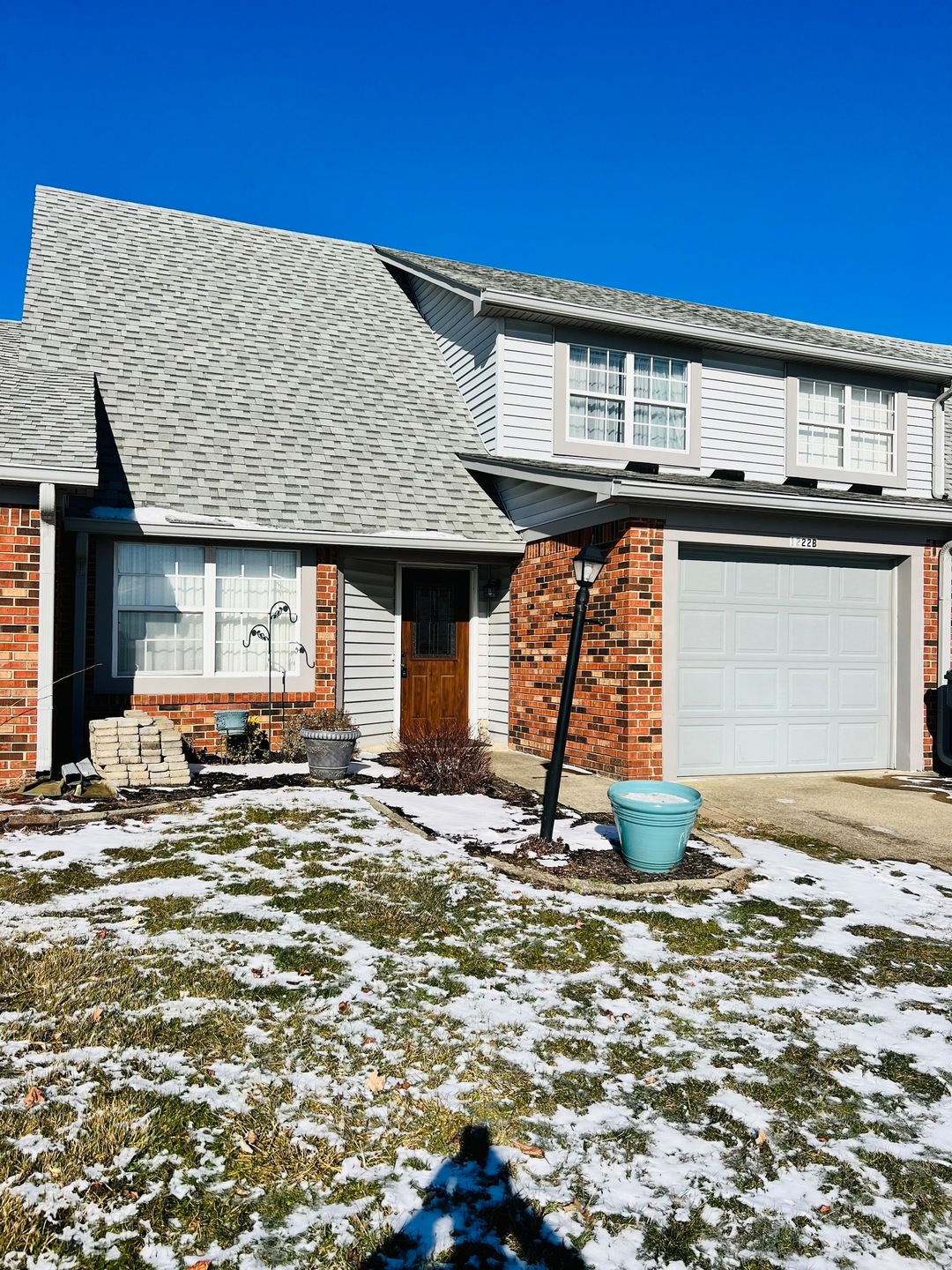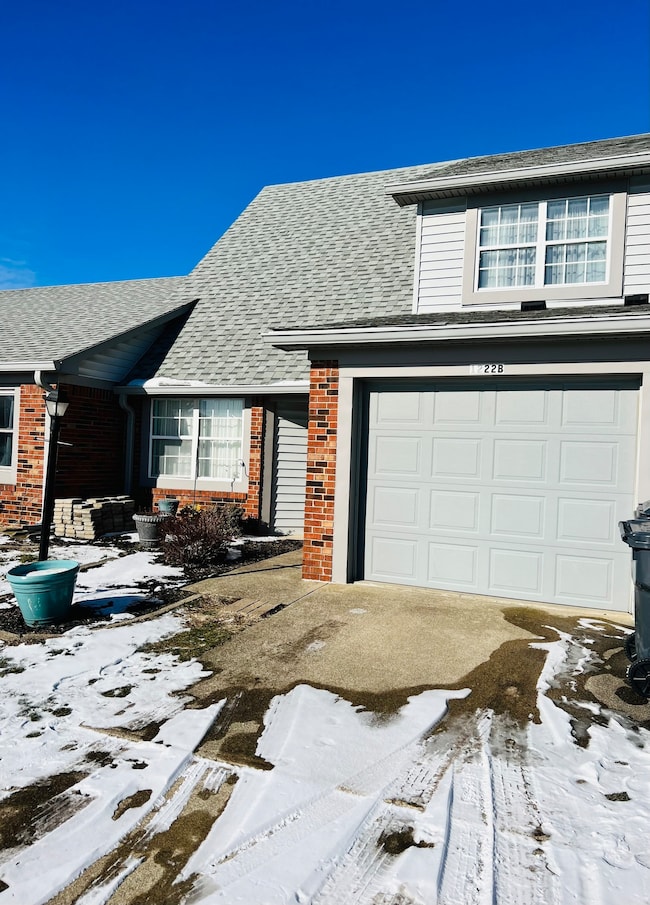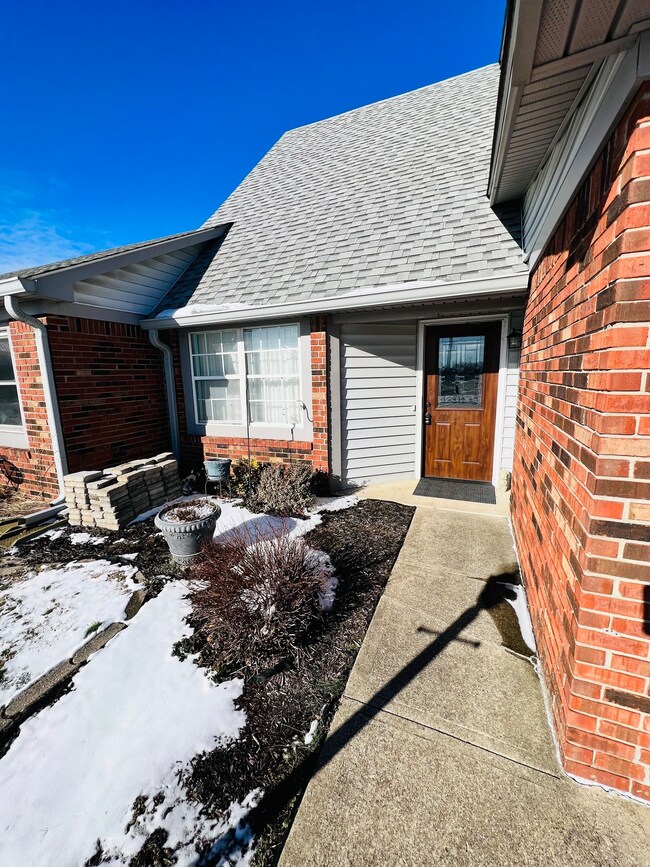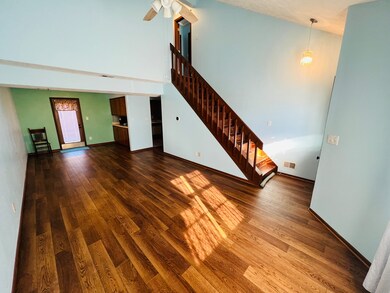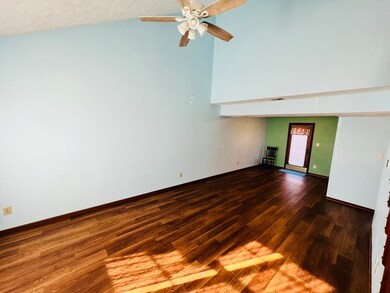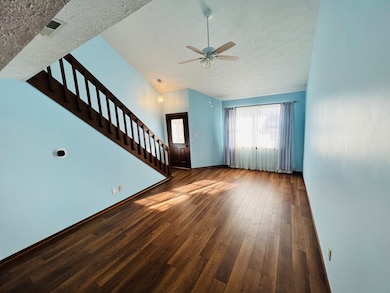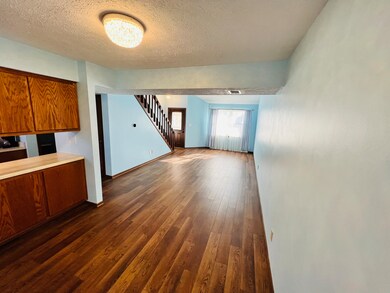
1222 Paradise Way N Unit B Greenwood, IN 46143
Estimated Value: $188,017
Highlights
- Vaulted Ceiling
- 1 Car Attached Garage
- Family or Dining Combination
- Traditional Architecture
- Patio
- Paddle Fans
About This Home
As of May 2024Well maintained condo by the same owner for 26 years. Vaulted ceiling with an open feel as soon as you walk in. Kitchen has wood cabinets with tile backsplash. Both bathrooms have bluetooth connections. Enjoy the patio out back, just off the dining area. Great location near shopping and dining in Greenwood. Quick access to I-65. New flooring (waterproof vinyl plank and waterproof vinyl tile) through-out the condo. Garbage disposal 2 yo; Gas furnace and HVAC Nov '22; New lighting through-out, new ceiling fan '23; Water heater 7 months old; Bathroom fan/light/bluetooth combo 1 yo. Welcome Home!!
Last Listed By
F.C. Tucker Company Brokerage Email: neil.tremblett@talktotucker.com License #RB21002225 Listed on: 01/18/2024

Property Details
Home Type
- Condominium
Est. Annual Taxes
- $472
Year Built
- Built in 1988
Lot Details
- 1,307
HOA Fees
- $110 Monthly HOA Fees
Parking
- 1 Car Attached Garage
Home Design
- Traditional Architecture
- Slab Foundation
- Vinyl Construction Material
Interior Spaces
- 1,270 Sq Ft Home
- 2-Story Property
- Vaulted Ceiling
- Paddle Fans
- Family or Dining Combination
Kitchen
- Electric Oven
- Disposal
Bedrooms and Bathrooms
- 2 Bedrooms
Laundry
- Dryer
- Washer
Outdoor Features
- Patio
Schools
- Clark Pleasant Middle School
- Whiteland Community High School
Utilities
- Heating System Uses Gas
- Gas Water Heater
Community Details
- Association fees include lawncare, maintenance structure, snow removal
- Property managed by Eden Homes HOA
Listing and Financial Details
- Tax Lot 24
- Assessor Parcel Number 410234033025000025
Ownership History
Purchase Details
Home Financials for this Owner
Home Financials are based on the most recent Mortgage that was taken out on this home.Similar Homes in the area
Home Values in the Area
Average Home Value in this Area
Purchase History
| Date | Buyer | Sale Price | Title Company |
|---|---|---|---|
| Schloss Kaitlyn | -- | None Listed On Document |
Mortgage History
| Date | Status | Borrower | Loan Amount |
|---|---|---|---|
| Open | Schloss Kaitlyn | $179,450 |
Property History
| Date | Event | Price | Change | Sq Ft Price |
|---|---|---|---|---|
| 05/09/2024 05/09/24 | Sold | $186,000 | -2.1% | $146 / Sq Ft |
| 04/11/2024 04/11/24 | Pending | -- | -- | -- |
| 03/18/2024 03/18/24 | Price Changed | $189,900 | -5.0% | $150 / Sq Ft |
| 02/13/2024 02/13/24 | Price Changed | $199,900 | -4.8% | $157 / Sq Ft |
| 01/18/2024 01/18/24 | For Sale | $210,000 | -- | $165 / Sq Ft |
Tax History Compared to Growth
Tax History
| Year | Tax Paid | Tax Assessment Tax Assessment Total Assessment is a certain percentage of the fair market value that is determined by local assessors to be the total taxable value of land and additions on the property. | Land | Improvement |
|---|---|---|---|---|
| 2024 | $1,577 | $153,400 | $21,400 | $132,000 |
| 2023 | $416 | $68,000 | $21,400 | $46,600 |
| 2022 | $462 | $68,000 | $16,500 | $51,500 |
| 2021 | $475 | $68,000 | $16,500 | $51,500 |
| 2020 | $486 | $68,000 | $16,500 | $51,500 |
| 2019 | $469 | $65,000 | $13,500 | $51,500 |
| 2018 | $493 | $65,000 | $5,000 | $60,000 |
| 2017 | $492 | $77,900 | $5,000 | $72,900 |
| 2016 | $528 | $71,300 | $5,000 | $66,300 |
| 2014 | $556 | $67,400 | $4,400 | $63,000 |
| 2013 | $556 | $68,900 | $4,300 | $64,600 |
Agents Affiliated with this Home
-
Neil Tremblett

Seller's Agent in 2024
Neil Tremblett
F.C. Tucker Company
(812) 360-1399
6 in this area
52 Total Sales
-
Shawna Brooks

Buyer's Agent in 2024
Shawna Brooks
Keller Williams Indy Metro S
(317) 294-1861
27 in this area
153 Total Sales
Map
Source: MIBOR Broker Listing Cooperative®
MLS Number: 21959571
APN: 41-02-34-033-025.000-025
- 1136 Meriman Dr
- 213 Golf Ct
- 1153 Diablo Rd
- 209 Brighton Ct
- 802 Burwick Trace
- 1274 Old Heritage Place
- 1304 Vicksburg Dr S
- 608 Cielo Vista Dr
- 599 Cielo Vista Dr
- 1285 Greenwood Station Blvd
- 5839 Altar Bell Cir
- 1202 Creek Bend Dr
- 436 Maria Dr
- 1463 Hamilton Dr
- 980 Red Maple Ct
- 1435 Colony Park Dr
- 1014 Sugar Maple Dr
- 706 Alexander St
- 671 Greenway St
- 1083 Sugar Maple Dr
- 1222 Paradise Way N Unit D
- 1222 Paradise Way N Unit B
- 1222 Paradise Way N Unit A
- 1222 Paradise Way N Unit C
- 1222 Paradise Way N
- 1222 D Paradise
- 1198 Paradise Way #C
- 525 Paradise Way E Unit D
- 525 Paradise Way E Unit C
- 525 Paradise Way E
- 525 Paradise Way E Unit A
- 1198 Paradise Way N Unit C
- 1198 Paradise Way N Unit B
- 1198 Paradise Way N Unit A
- 1198 D Paradise
- 1198 Paradise Way N
- 1198 Paradise Way N
- 1236 Paradise Way N Unit B
- 1236 Paradise Way N Unit A
