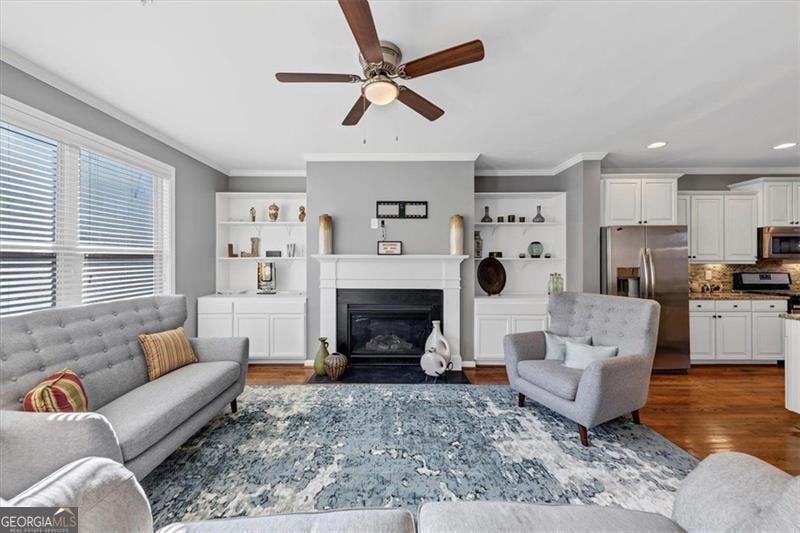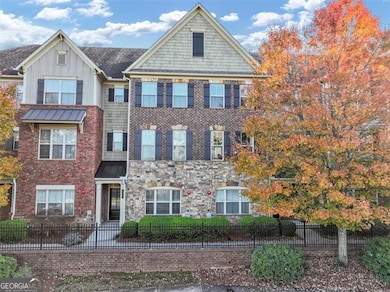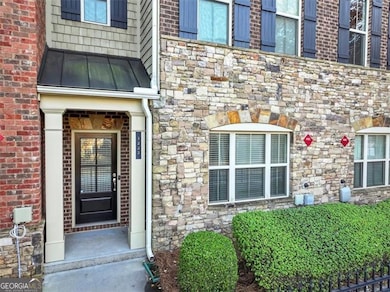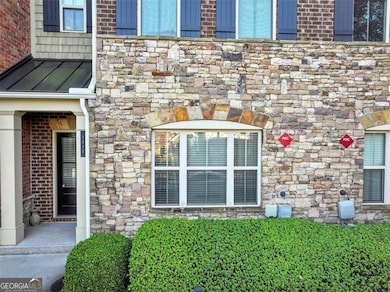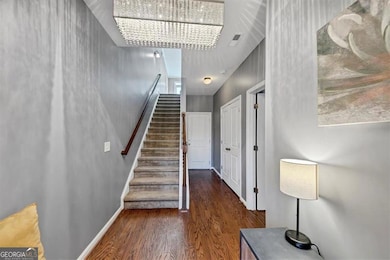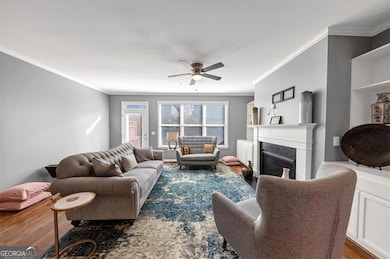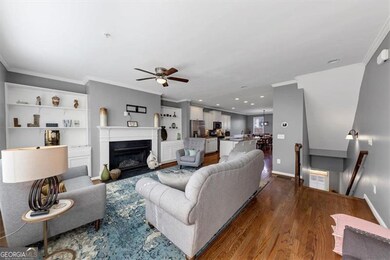1222 Poston Place SE Smyrna, GA 30080
Estimated payment $3,031/month
Highlights
- City View
- Deck
- 1 Fireplace
- Campbell High School Rated A-
- Traditional Architecture
- High Ceiling
About This Home
Experience the perfect blend of unbeatable location and modern elegance in this stunning Smyrna townhouse, ideally situated just steps from downtown's vibrant shops, dining, parks, and the highly anticipated StillFire Brewery! This residence features an open floor plan bathed in natural light, soaring ceilings, and freshly painted interiors, creating a warm atmosphere. With three spacious bedrooms, each with an en suite bath, including a luxurious main-level primary suite, privacy and comfort are ensured. The versatile layout boasts a finished daylight basement with a full bath and exterior entry, perfect for entertaining or relaxing, while the cozy living room fireplace adds charm. Located in the sought-after Village Walk community-where the rental cap has not been met-this property is ideal for homeowners and investors alike. Enjoy proximity to top-rated schools, the Village at Old Trace Plaza with its restaurants and services across the street, and Jonquil Plaza less than a mile away. With an active HOA and easy access to major highways, Truist Park, and The Battery, don't miss this rare opportunity to own in one of Smyrna's most desirable locations!
Townhouse Details
Home Type
- Townhome
Est. Annual Taxes
- $5,052
Year Built
- Built in 2013
Lot Details
- 871 Sq Ft Lot
- Fenced
HOA Fees
- $27 Monthly HOA Fees
Home Design
- Traditional Architecture
- Brick Exterior Construction
- Composition Roof
- Stone Siding
- Stone
Interior Spaces
- 3-Story Property
- Tray Ceiling
- High Ceiling
- 1 Fireplace
- City Views
Kitchen
- Cooktop
- Dishwasher
- Disposal
Flooring
- Carpet
- Tile
Bedrooms and Bathrooms
- Walk-In Closet
- In-Law or Guest Suite
- Double Vanity
Laundry
- Laundry on upper level
- Dryer
- Washer
Parking
- 2 Car Garage
- Side or Rear Entrance to Parking
- Garage Door Opener
Outdoor Features
- Deck
Schools
- Smyrna Elementary School
- Campbell Middle School
- Campbell High School
Utilities
- Forced Air Zoned Heating and Cooling System
- Underground Utilities
- High Speed Internet
- Phone Available
- Cable TV Available
Community Details
- Association fees include maintenance exterior, ground maintenance, pest control, water, trash, reserve fund, sewer
- Village Walk Subdivision
Map
Home Values in the Area
Average Home Value in this Area
Tax History
| Year | Tax Paid | Tax Assessment Tax Assessment Total Assessment is a certain percentage of the fair market value that is determined by local assessors to be the total taxable value of land and additions on the property. | Land | Improvement |
|---|---|---|---|---|
| 2025 | $4,917 | $181,032 | $38,000 | $143,032 |
| 2024 | $5,052 | $186,000 | $34,560 | $151,440 |
| 2023 | $3,038 | $144,064 | $24,000 | $120,064 |
| 2022 | $3,554 | $144,064 | $24,000 | $120,064 |
| 2021 | $3,316 | $130,576 | $24,000 | $106,576 |
| 2020 | $3,316 | $130,576 | $24,000 | $106,576 |
| 2019 | $3,052 | $130,576 | $24,000 | $106,576 |
| 2018 | $2,661 | $110,008 | $24,000 | $86,008 |
| 2017 | $2,509 | $110,008 | $24,000 | $86,008 |
| 2016 | $2,564 | $99,400 | $24,000 | $75,400 |
| 2015 | $2,624 | $99,400 | $24,000 | $75,400 |
| 2014 | $2,649 | $99,400 | $0 | $0 |
Property History
| Date | Event | Price | List to Sale | Price per Sq Ft |
|---|---|---|---|---|
| 10/31/2025 10/31/25 | Under Contract | -- | -- | -- |
| 09/22/2025 09/22/25 | Price Changed | $3,000 | 0.0% | $1 / Sq Ft |
| 07/10/2025 07/10/25 | Price Changed | $490,000 | 0.0% | -- |
| 06/23/2025 06/23/25 | Price Changed | $3,500 | -23.9% | $2 / Sq Ft |
| 06/17/2025 06/17/25 | For Rent | $4,600 | 0.0% | -- |
| 05/14/2025 05/14/25 | Price Changed | $515,000 | +3.0% | -- |
| 11/30/2024 11/30/24 | For Sale | $500,000 | -- | -- |
Purchase History
| Date | Type | Sale Price | Title Company |
|---|---|---|---|
| Special Warranty Deed | $465,000 | None Listed On Document | |
| Warranty Deed | $339,900 | -- | |
| Warranty Deed | $279,900 | -- |
Mortgage History
| Date | Status | Loan Amount | Loan Type |
|---|---|---|---|
| Open | $456,577 | FHA | |
| Closed | $16,275 | New Conventional | |
| Previous Owner | $322,905 | New Conventional | |
| Previous Owner | $265,905 | New Conventional |
Source: Georgia MLS
MLS Number: 10482350
APN: 17-0520-0-093-0
- 1180 Fleming St SE
- 3061 Devoncroft St
- 332 Symphony Way
- 228 Dellwood Dr SE
- 3005 Devoncroft St SE
- 204 Dellwood Dr SE
- 164 Blakemore Dr SE
- 1058 Kirkland Cir
- 1340 Hawthorne Ave SE
- 1234 Belmont Ave SE
- 2685 Grady St SE
- 1365 Hawthorne Ave SE
- 1298 Belmont Ave SE
- 1385 Hawthorne Ave SE
- 2771 Guthrie St SE
- 2224 Swansea Way
- 1461 Hawthorne Ave SE
- 1211 Stephens St SE
- 1368 Marston St SE
- 400 Belmont Place SE
- 400 Belmont Place SE Unit 3308
- 400 Belmont Place SE Unit 1208
- 2584 Old Roswell Rd SE Unit B
- 970 Windy Hill Rd SE
- 1000 Belmont Dr
- 1000 Belmont Park Dr SE Unit 1040H
- 1000 Belmont Park Dr SE Unit 1020F
- 1449 Mimosa Cir SE
- 1028 Windy Oaks Ct SE
- 4013 Hawthorne Cir SE Unit 2
- 2806 Fraser St SE
- 5005 Hawthorne Ct SE
- 1304 Madison Ln SE
- 402 Madison Ln SE
- 2903 Cottesford Way SE
- 2706 Cottesford Dr SE
- 1050 Mathews Ct SE
- 790 Windy Hill Rd SE
