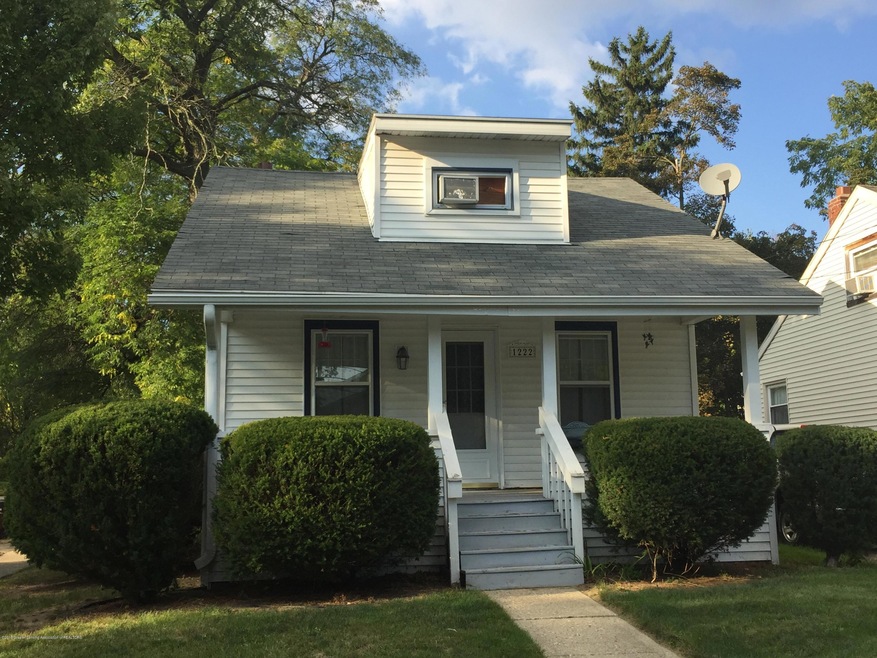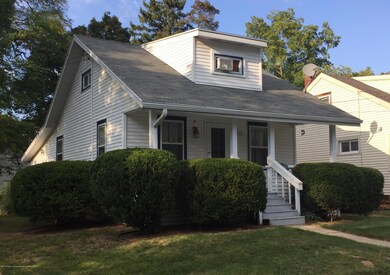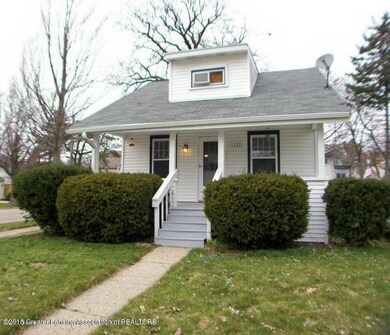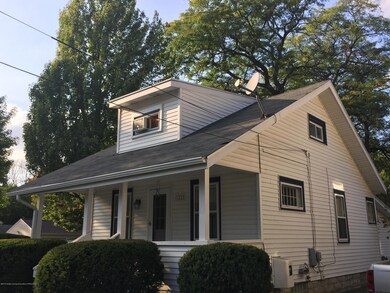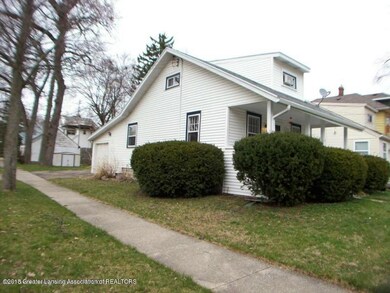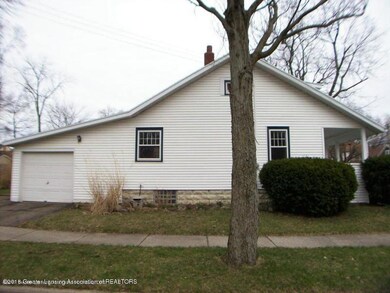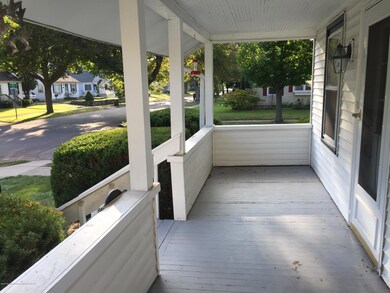
1222 Pulaski St Lansing, MI 48910
Quentin Park NeighborhoodHighlights
- Cape Cod Architecture
- 1 Car Attached Garage
- Living Room
- Porch
- Window Unit Cooling System
- 1-minute walk to Riverside Park
About This Home
As of November 2020Charming 2-bedroom, 1-bath bungalow in the desirable Caldwell subdivision. Close to Moores River Drive and only steps from the CATA bus line, views of the Grand River, parks and swimming. This home is move-in ready, with newer carpet and paint. All appliances stay, including the washer and dryer. Own for much less than the cost of rent. Corner lot provides extra space and 1 car attached garage is super convenient for Michigan's winter months! Shed in the back yard. Great starter home, empty nest or investment opportunity.
Last Agent to Sell the Property
Gary Naeyaert
EXIT Realty Home Partners License #6502431061 Listed on: 09/18/2018
Home Details
Home Type
- Single Family
Year Built
- Built in 1924
Lot Details
- 4,356 Sq Ft Lot
- Lot Dimensions are 33x132
- South Facing Home
Parking
- 1 Car Attached Garage
Home Design
- Cape Cod Architecture
- Bungalow
- Shingle Roof
- Vinyl Siding
Interior Spaces
- 750 Sq Ft Home
- Living Room
- Dining Room
- Basement Fills Entire Space Under The House
Kitchen
- <<OvenToken>>
- Range<<rangeHoodToken>>
- <<microwave>>
- Dishwasher
Bedrooms and Bathrooms
- 2 Bedrooms
- 1 Full Bathroom
Laundry
- Dryer
- Washer
Outdoor Features
- Shed
- Porch
Utilities
- Window Unit Cooling System
- Forced Air Heating System
- Heating System Uses Natural Gas
- Vented Exhaust Fan
- Gas Water Heater
- High Speed Internet
Community Details
- Cadwell Subdivision
Ownership History
Purchase Details
Home Financials for this Owner
Home Financials are based on the most recent Mortgage that was taken out on this home.Purchase Details
Home Financials for this Owner
Home Financials are based on the most recent Mortgage that was taken out on this home.Purchase Details
Home Financials for this Owner
Home Financials are based on the most recent Mortgage that was taken out on this home.Purchase Details
Home Financials for this Owner
Home Financials are based on the most recent Mortgage that was taken out on this home.Similar Homes in Lansing, MI
Home Values in the Area
Average Home Value in this Area
Purchase History
| Date | Type | Sale Price | Title Company |
|---|---|---|---|
| Warranty Deed | $85,000 | None Available | |
| Warranty Deed | $47,000 | None Available | |
| Warranty Deed | $67,900 | Transnation | |
| Interfamily Deed Transfer | -- | Midstate Title Company |
Mortgage History
| Date | Status | Loan Amount | Loan Type |
|---|---|---|---|
| Open | $21,500,000 | Commercial | |
| Previous Owner | $46,148 | FHA | |
| Previous Owner | $68,200 | Unknown | |
| Previous Owner | $19,800 | Credit Line Revolving | |
| Previous Owner | $65,863 | Purchase Money Mortgage | |
| Previous Owner | $54,400 | No Value Available |
Property History
| Date | Event | Price | Change | Sq Ft Price |
|---|---|---|---|---|
| 11/30/2020 11/30/20 | Sold | $85,000 | 0.0% | $113 / Sq Ft |
| 09/25/2020 09/25/20 | Pending | -- | -- | -- |
| 09/17/2020 09/17/20 | For Sale | $85,000 | +80.9% | $113 / Sq Ft |
| 11/30/2018 11/30/18 | Sold | $47,000 | -10.5% | $63 / Sq Ft |
| 10/05/2018 10/05/18 | Pending | -- | -- | -- |
| 09/18/2018 09/18/18 | For Sale | $52,500 | -- | $70 / Sq Ft |
Tax History Compared to Growth
Tax History
| Year | Tax Paid | Tax Assessment Tax Assessment Total Assessment is a certain percentage of the fair market value that is determined by local assessors to be the total taxable value of land and additions on the property. | Land | Improvement |
|---|---|---|---|---|
| 2024 | $21 | $44,400 | $6,100 | $38,300 |
| 2023 | $2,508 | $40,400 | $6,100 | $34,300 |
| 2022 | $2,262 | $37,800 | $6,700 | $31,100 |
| 2021 | $2,215 | $35,400 | $5,400 | $30,000 |
| 2020 | $1,674 | $27,700 | $5,400 | $22,300 |
| 2019 | $1,583 | $25,600 | $5,400 | $20,200 |
| 2018 | $1,807 | $24,200 | $5,400 | $18,800 |
| 2017 | $1,739 | $24,200 | $5,400 | $18,800 |
| 2016 | $1,670 | $23,200 | $5,400 | $17,800 |
| 2015 | $1,670 | $22,500 | $10,729 | $11,771 |
| 2014 | $1,670 | $21,900 | $12,633 | $9,267 |
Agents Affiliated with this Home
-
R
Seller's Agent in 2020
Rachel Jones
RE/MAX Michigan
-
Rayce O'Connell
R
Buyer's Agent in 2020
Rayce O'Connell
RE/MAX Michigan
(248) 563-4234
5 in this area
188 Total Sales
-
G
Seller's Agent in 2018
Gary Naeyaert
EXIT Realty Home Partners
Map
Source: Greater Lansing Association of Realtors®
MLS Number: 230603
APN: 01-01-20-403-011
- 1300 Alsdorf St
- 1112 Hammond St
- 1309 Hammond St
- 1516 Moores River Dr
- 1635 Pattengill Ave
- 1314 Berten St
- 1325 Berten St
- 1724 Blair St
- 1732 Park Ave
- 1014 Smith Ave
- 1730 Stirling Ave
- 1828 Park Ave
- 1716 S Rundle Ave
- 1717 Wellington Rd
- 904 Riverview Ave
- 820 Middle St
- 1524 W Mount Hope Ave
- 1612 William St
- 1120 Cooper Ave
- 1116 Cooper Ave
