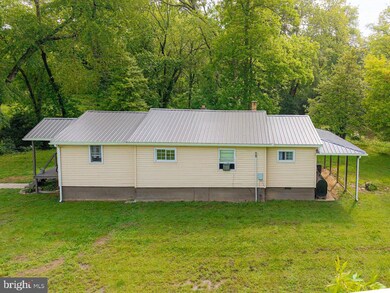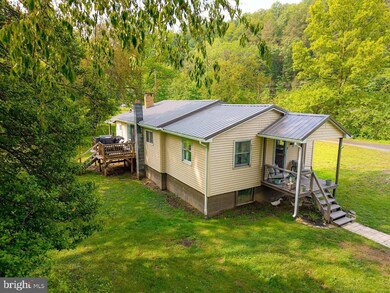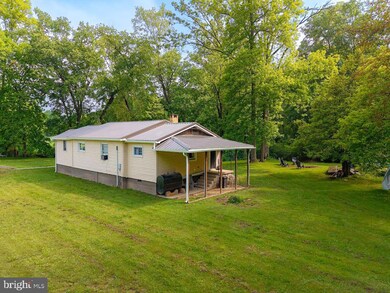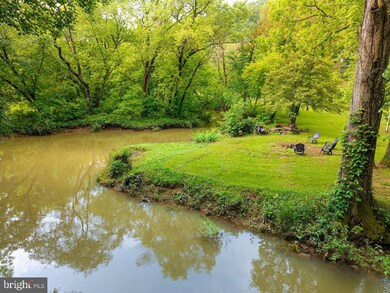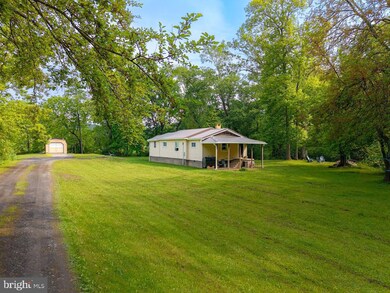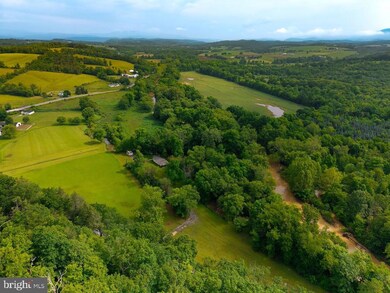
1222 Quaker Valley Rd New Paris, PA 15554
Estimated payment $1,097/month
Highlights
- Hot Property
- Stream or River on Lot
- Rambler Architecture
- Fishing Allowed
- Partially Wooded Lot
- No HOA
About This Home
MOTIVATED SELLER!! Looking at ALL OFFERS!! A nicely renovated waterfront home on 5.54 acres!! Open kitchen and dining area. The kitchen has oak cabinetry and new stainless steel appliances. The living room offers a wood burning stone fire place LP flooring throughout the home giving that nice modern accent. The patio doors from the living room takes you to the back deck giving you views of Adams Run creek and backyard firepit. All the comforts of living next to a creek, with the fire pit for relaxing and enjoying the out doors. Adams Run Creek flows into Dunnings Creek which is also on the property. Fishing, kayaking, camping and outdoor activities gives you all the comforts of a Home or as a seasonal Retreat! Partially Furnished! The garage is in need of an new roof. All the furnishings stay with home.
Home Details
Home Type
- Single Family
Est. Annual Taxes
- $1,212
Year Built
- Built in 1973
Lot Details
- 5.56 Acre Lot
- Rural Setting
- West Facing Home
- Level Lot
- Cleared Lot
- Partially Wooded Lot
- Front Yard
- Property is in good condition
Parking
- Driveway
Home Design
- Rambler Architecture
- Cottage
- Recreation Camp
- Frame Construction
- Metal Roof
- Vinyl Siding
Interior Spaces
- 1,104 Sq Ft Home
- Property has 1 Level
- Partially Furnished
- Wood Burning Fireplace
- Stone Fireplace
- Luxury Vinyl Plank Tile Flooring
- Unfinished Basement
- Connecting Stairway
Kitchen
- Cooktop
- Microwave
- Dishwasher
- Stainless Steel Appliances
Bedrooms and Bathrooms
- 3 Main Level Bedrooms
- 1 Full Bathroom
Laundry
- Laundry on main level
- ENERGY STAR Qualified Washer
Outdoor Features
- Stream or River on Lot
Schools
- Chestnut Ridge Elementary And Middle School
- Chestnut Ridge High School
Utilities
- Window Unit Cooling System
- Forced Air Heating System
- Heating System Uses Oil
- Well
- Electric Water Heater
Community Details
Overview
- No Home Owners Association
- East St Clair Subdivision
Recreation
- Fishing Allowed
Map
Home Values in the Area
Average Home Value in this Area
Tax History
| Year | Tax Paid | Tax Assessment Tax Assessment Total Assessment is a certain percentage of the fair market value that is determined by local assessors to be the total taxable value of land and additions on the property. | Land | Improvement |
|---|---|---|---|---|
| 2025 | $1,212 | $80,300 | $36,400 | $43,900 |
| 2024 | $1,110 | $80,300 | $36,400 | $43,900 |
| 2023 | $1,071 | $80,300 | $36,400 | $43,900 |
| 2022 | $1,055 | $80,300 | $36,400 | $43,900 |
| 2021 | $1,012 | $80,300 | $36,400 | $43,900 |
| 2020 | $1,002 | $80,300 | $36,400 | $43,900 |
| 2019 | $945 | $80,300 | $36,400 | $43,900 |
| 2018 | $945 | $80,300 | $36,400 | $43,900 |
| 2017 | $921 | $80,300 | $36,400 | $43,900 |
| 2016 | -- | $80,300 | $36,400 | $43,900 |
| 2014 | -- | $80,300 | $36,400 | $43,900 |
Property History
| Date | Event | Price | Change | Sq Ft Price |
|---|---|---|---|---|
| 07/08/2025 07/08/25 | Price Changed | $179,900 | -5.3% | $163 / Sq Ft |
| 06/24/2025 06/24/25 | Price Changed | $189,900 | -5.0% | $172 / Sq Ft |
| 06/18/2025 06/18/25 | Price Changed | $199,900 | -7.0% | $181 / Sq Ft |
| 06/13/2025 06/13/25 | Price Changed | $215,000 | -4.4% | $195 / Sq Ft |
| 06/09/2025 06/09/25 | For Sale | $225,000 | -- | $204 / Sq Ft |
Purchase History
| Date | Type | Sale Price | Title Company |
|---|---|---|---|
| Deed | $50,000 | None Listed On Document | |
| Interfamily Deed Transfer | -- | None Available | |
| Interfamily Deed Transfer | -- | None Available | |
| Interfamily Deed Transfer | -- | None Available |
Mortgage History
| Date | Status | Loan Amount | Loan Type |
|---|---|---|---|
| Open | $105,000 | New Conventional |
Similar Homes in New Paris, PA
Source: Bright MLS
MLS Number: PABD2002692
APN: 330-020940
- Off Reynoldsdale Rd
- 3174 Valley Rd
- 2634 Adams Run Rd
- 231 Ridgewood Dr
- 144 Lemic Dr
- 335 Ridgewood Dr
- 963 Sloans Hollow Rd
- 160 Serenity Cir
- 162 Hill Top Heights
- 0 Leprechaun Ln
- 000 Leprechaun Ln
- 4063 Cortland Dr
- Lot 32 Fairway Dr
- Lot 20 Fairway Dr
- Lot 34 Fairway Dr
- Lot 21 Fairway Dr
- Off Belles Rd
- 3891 Cortland Dr
- 1330 Tulls Hill Rd
- 4328 Quaker Valley Rd
- 470 Golden Rule Dr
- 956 Bedford St Unit Left -side B
- 1800 Graham Ave Unit 1
- 1800 Graham Ave Unit 4
- 1800 Graham Ave Unit 3
- 1800 Graham Ave Unit 2
- 2008 Forest Hills Dr Unit 5
- 329 Theatre Dr Unit 2C2
- 658 Plummer Rd
- 823 Main St Unit 1
- 823 Main St Unit 2
- 1005 Aspen Woods Ln
- 907 Old Scalp Ave Unit Mult.
- 616 Lamberd Ave Unit 2
- 1201 Heeney Ave Unit 3
- 1201 Heeney Ave Unit 2
- 1201 Heeney Ave Unit 1
- 1201 Heeney Ave
- 343 Linden Ave
- 341 Linden Ave Unit A

