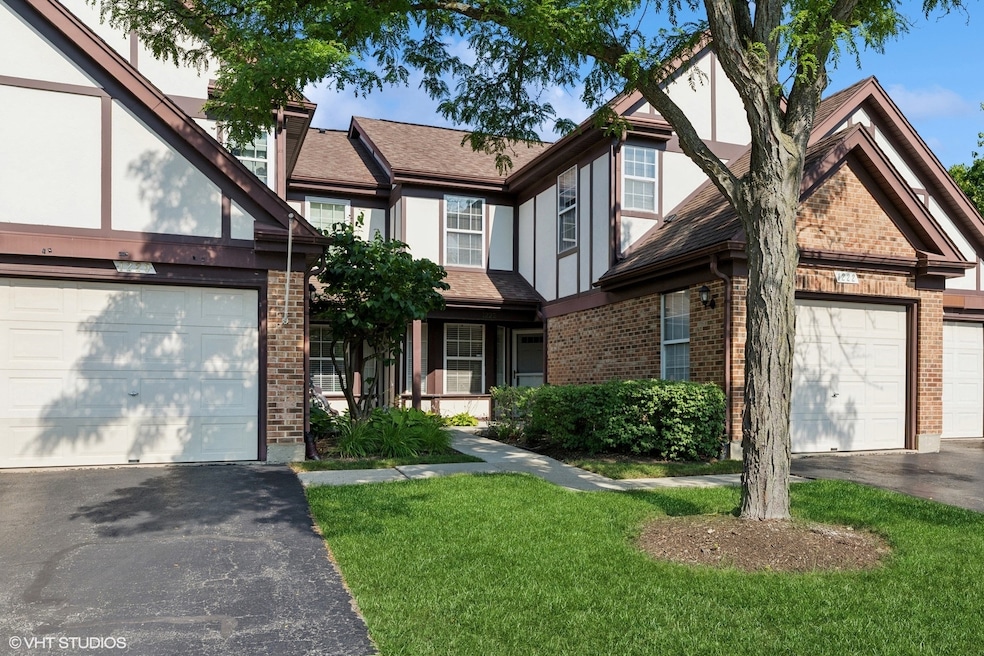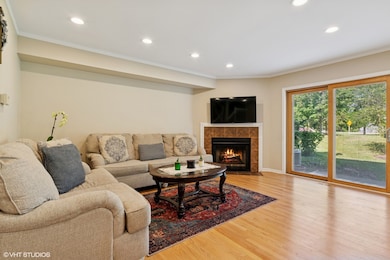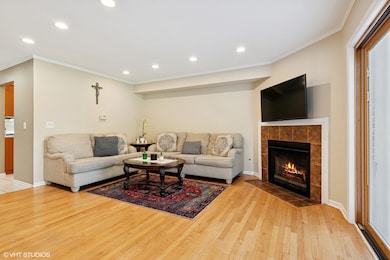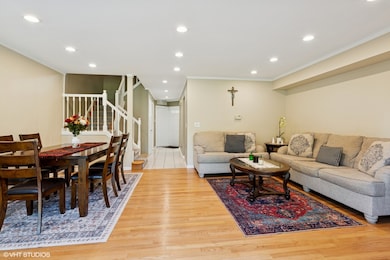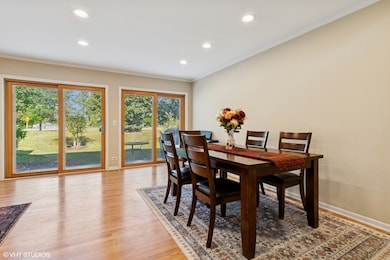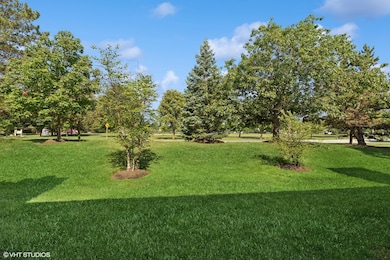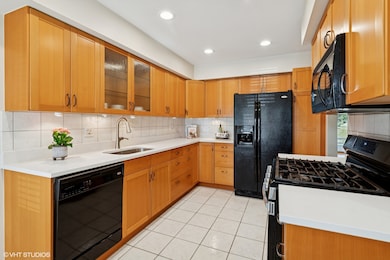
1222 S Wellington Ct Unit 1222 Buffalo Grove, IL 60089
Highlights
- Landscaped Professionally
- Clubhouse
- Wood Flooring
- Meridian Middle School Rated A
- Property is near a park
- 1-minute walk to Old Farm Park
About This Home
As of August 2025Multiple Offers received. The seller is requesting the highest and best offer by today, Monday, July 21, 2025, at 5:00 PM. Nestled in one of the most sought-after neighborhoods within the Stevenson High School district, this inviting 3-bedroom, 2.5-bathroom townhouse invites you into a lifestyle of comfort, beauty, and convenience. As you enter, you're welcomed into a bright and functional space. Step into the combined living and dining area, where beautiful hardwood floors and a cozy fireplace create a warm, elegant setting - ideal for relaxing evenings or hosting guests. Large windows offer a stunning, uninterrupted view of the expansive green park, a peaceful backdrop you'll appreciate every day. The eat-in kitchen is thoughtfully designed for both everyday living and entertaining. Recently updated with a new countertop, this kitchen is as practical as it is stylish. Upstairs, the primary suite is a true retreat, featuring vaulted ceilings, hardwood floors, its own ensuite bathroom, and a spacious walk-in closet. Two additional bedrooms and a full bathroom provide flexibility for family, guests, or a home office. It also features a dedicated laundry room (washer and dryer included), central air conditioning, and a new water heater. Step outside onto your private patio, the perfect spot to enjoy a morning coffee or evening breeze, all while overlooking the lush parkland just steps away. And when the weather warms up, take advantage of the community pool - a refreshing bonus to this exceptional home. With 1,458 square feet of well-maintained living space and one of the best views in the community, this townhouse offers the lifestyle you've been searching for. Don't miss the chance to call this charming home yours!
Townhouse Details
Home Type
- Townhome
Est. Annual Taxes
- $8,822
Year Built
- Built in 1987
HOA Fees
- $381 Monthly HOA Fees
Parking
- 1 Car Garage
- Driveway
- Parking Included in Price
Home Design
- Brick Exterior Construction
- Asphalt Roof
- Concrete Perimeter Foundation
Interior Spaces
- 1,458 Sq Ft Home
- 2-Story Property
- Attached Fireplace Door
- Gas Log Fireplace
- Window Screens
- Family Room
- Living Room with Fireplace
- Combination Dining and Living Room
Kitchen
- Breakfast Bar
- Range
- Microwave
- Dishwasher
Flooring
- Wood
- Ceramic Tile
Bedrooms and Bathrooms
- 3 Bedrooms
- 3 Potential Bedrooms
- Separate Shower
Laundry
- Laundry Room
- Dryer
- Washer
Schools
- Earl Pritchett Elementary School
- Aptakisic Junior High School
- Adlai E Stevenson High School
Utilities
- Forced Air Heating and Cooling System
- Heating System Uses Natural Gas
- Lake Michigan Water
Additional Features
- Patio
- Landscaped Professionally
- Property is near a park
Listing and Financial Details
- Homeowner Tax Exemptions
Community Details
Overview
- Association fees include water, parking, insurance, clubhouse, pool, exterior maintenance, lawn care, scavenger, snow removal
- 4 Units
- Association Phone (847) 504-8000
- Old Farm Village Subdivision, Greenfiels Floorplan
- Property managed by Braeside Community Management
Amenities
- Common Area
- Clubhouse
- Party Room
Recreation
- Community Pool
- Park
Pet Policy
- Dogs and Cats Allowed
Security
- Resident Manager or Management On Site
Ownership History
Purchase Details
Home Financials for this Owner
Home Financials are based on the most recent Mortgage that was taken out on this home.Purchase Details
Purchase Details
Home Financials for this Owner
Home Financials are based on the most recent Mortgage that was taken out on this home.Purchase Details
Home Financials for this Owner
Home Financials are based on the most recent Mortgage that was taken out on this home.Purchase Details
Home Financials for this Owner
Home Financials are based on the most recent Mortgage that was taken out on this home.Purchase Details
Home Financials for this Owner
Home Financials are based on the most recent Mortgage that was taken out on this home.Purchase Details
Purchase Details
Home Financials for this Owner
Home Financials are based on the most recent Mortgage that was taken out on this home.Similar Homes in the area
Home Values in the Area
Average Home Value in this Area
Purchase History
| Date | Type | Sale Price | Title Company |
|---|---|---|---|
| Warranty Deed | $215,000 | Ct | |
| Warranty Deed | $242,500 | Fidelity Natl Title Ins Co | |
| Deed | $274,500 | Chicago Title Insurance Co | |
| Quit Claim Deed | -- | -- | |
| Warranty Deed | $245,000 | -- | |
| Warranty Deed | $101,333 | Chicago Title Insurance Co | |
| Interfamily Deed Transfer | -- | Chicago Title Insurance Co | |
| Warranty Deed | $142,000 | Chicago Title Insurance Co |
Mortgage History
| Date | Status | Loan Amount | Loan Type |
|---|---|---|---|
| Open | $180,000 | New Conventional | |
| Previous Owner | $219,400 | Unknown | |
| Previous Owner | $234,000 | Unknown | |
| Previous Owner | $232,600 | Unknown | |
| Previous Owner | $155,100 | Unknown | |
| Previous Owner | $155,600 | Unknown | |
| Previous Owner | $156,000 | Unknown | |
| Previous Owner | $139,200 | Unknown | |
| Previous Owner | $139,550 | Unknown | |
| Previous Owner | $139,900 | Unknown | |
| Previous Owner | $140,000 | Unknown | |
| Previous Owner | $143,100 | Unknown | |
| Previous Owner | $144,400 | No Value Available | |
| Previous Owner | $92,300 | No Value Available |
Property History
| Date | Event | Price | Change | Sq Ft Price |
|---|---|---|---|---|
| 08/14/2025 08/14/25 | Sold | $375,000 | -1.1% | $257 / Sq Ft |
| 07/23/2025 07/23/25 | Pending | -- | -- | -- |
| 07/16/2025 07/16/25 | For Sale | $379,000 | +76.3% | $260 / Sq Ft |
| 12/11/2015 12/11/15 | Sold | $215,000 | -6.5% | $147 / Sq Ft |
| 10/16/2015 10/16/15 | Pending | -- | -- | -- |
| 09/07/2015 09/07/15 | For Sale | $230,000 | -- | $158 / Sq Ft |
Tax History Compared to Growth
Tax History
| Year | Tax Paid | Tax Assessment Tax Assessment Total Assessment is a certain percentage of the fair market value that is determined by local assessors to be the total taxable value of land and additions on the property. | Land | Improvement |
|---|---|---|---|---|
| 2024 | $8,548 | $96,438 | $24,156 | $72,282 |
| 2023 | $8,012 | $90,996 | $22,793 | $68,203 |
| 2022 | $8,012 | $88,002 | $22,043 | $65,959 |
| 2021 | $7,725 | $87,053 | $21,805 | $65,248 |
| 2020 | $7,575 | $87,350 | $21,879 | $65,471 |
| 2019 | $7,377 | $87,028 | $21,798 | $65,230 |
| 2018 | $6,556 | $77,942 | $23,694 | $54,248 |
| 2017 | $6,467 | $76,123 | $23,141 | $52,982 |
| 2016 | $6,231 | $72,893 | $22,159 | $50,734 |
| 2015 | $6,677 | $68,169 | $20,723 | $47,446 |
| 2014 | $6,007 | $60,645 | $16,693 | $43,952 |
| 2012 | $7,344 | $75,958 | $22,301 | $53,657 |
Agents Affiliated with this Home
-
Germine Tawfik

Seller's Agent in 2025
Germine Tawfik
Compass
(847) 306-6158
3 in this area
62 Total Sales
-
Elizabeth Perkowska

Buyer's Agent in 2025
Elizabeth Perkowska
Compass
(773) 366-9239
2 in this area
82 Total Sales
-
Nick Patinkin

Seller's Agent in 2015
Nick Patinkin
@ Properties
(773) 879-0392
23 Total Sales
Map
Source: Midwest Real Estate Data (MRED)
MLS Number: 12420754
APN: 15-28-403-102
- 46 Copperwood Dr
- 1012 Hobson Dr
- 1417 Margate Dr Unit 7
- 1425 Winston Dr
- 950 Cumberland Ln
- 913 Hobson Dr
- 122 Autumn Ct Unit CT76040
- 276 Stanton Dr
- 846 Dunhill Dr
- 992 Hidden Lake Dr
- 136 Windwood Ct Unit 31
- 1113 Lockwood Dr
- 720 Dunhill Dr
- 16202 W Aptakisic Rd
- 192 W Fox Hill Dr
- 22118 N Prairie Rd
- 670 Dunhill Dr
- 437 Caren Dr
- 620 Cobblestone Ln
- 625 Marseilles Cir
