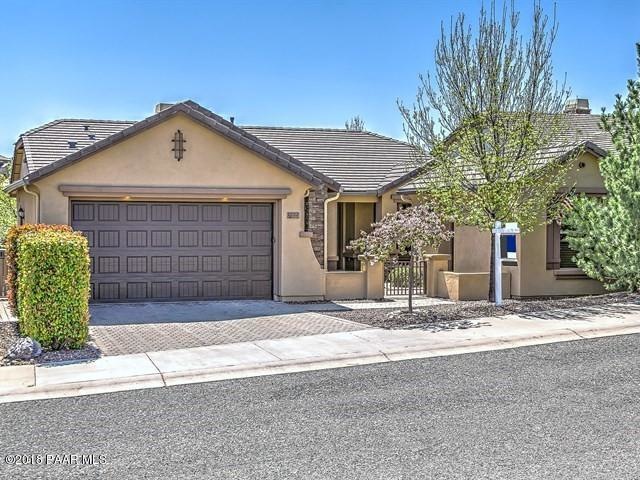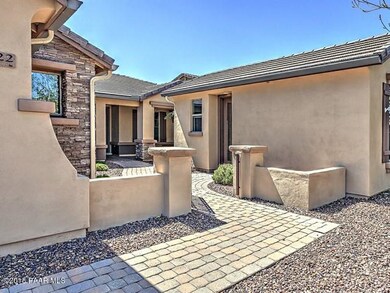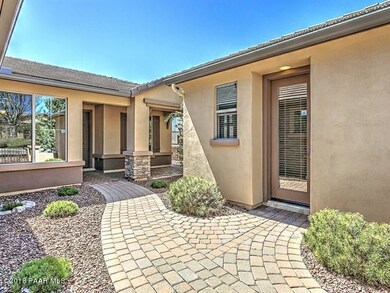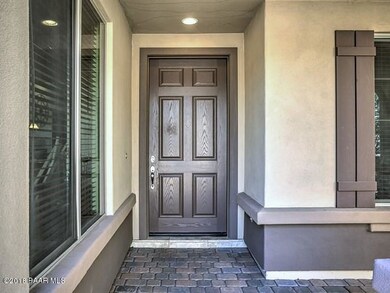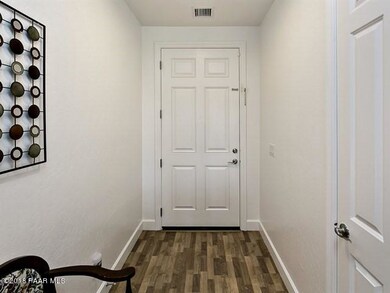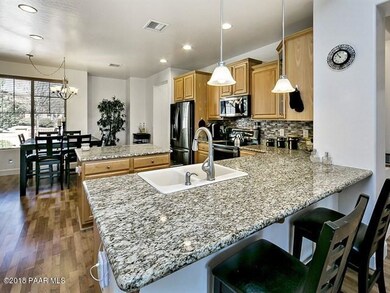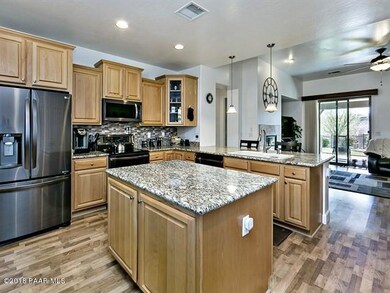
1222 Sarafina Dr Prescott, AZ 86301
Prescott Lakes NeighborhoodEstimated Value: $695,858 - $729,000
Highlights
- City View
- Carriage House
- Wood Frame Window
- Taylor Hicks School Rated A-
- Covered patio or porch
- Eat-In Kitchen
About This Home
As of June 2018Spotless highly upgraded one story home with rentable casita for sale in Lakeside, Prescott Lakes. 3 bedrooms, 2 baths in 1824 SF house and 1 bedroom with 3/4 bath in furnished casita (15K per year). Gated paver courtyard leads to open concept living with upscale laminate in living areas, new stainless LG appliances and granite slab counters in kitchen, wood-look tile flooring in bedrooms, decorative tile in baths, fireplace in great room. Private fenced backyard with open space area, covered paver patio, oversized 2-car garage with room for golf cart or workshop. Close to Yavapai Regional Medical, Basis and public schools, downtown, shopping. Hale Irwin Signature Golf Course, 2 clubhouses, restaurant, indoor and outdoor pools, spa, fitness center. Assumable VA loan at 3% for veterans!
Last Agent to Sell the Property
Better Homes And Gardens Real Estate Bloomtree Realty License #SA560722000 Listed on: 04/11/2018

Home Details
Home Type
- Single Family
Est. Annual Taxes
- $1,923
Year Built
- Built in 2008
Lot Details
- 7,405 Sq Ft Lot
- Back Yard Fenced
- Drip System Landscaping
- Level Lot
- Landscaped with Trees
- Property is zoned SF-35 (PAD)
HOA Fees
- $72 Monthly HOA Fees
Parking
- 2 Car Garage
- Garage Door Opener
- Driveway with Pavers
Property Views
- City
- Mountain
Home Design
- Carriage House
- Contemporary Architecture
- Slab Foundation
- Wood Frame Construction
- Stucco Exterior
- Stone
Interior Spaces
- 1,824 Sq Ft Home
- 1-Story Property
- Ceiling height of 9 feet or more
- Ceiling Fan
- Gas Fireplace
- Double Pane Windows
- Tinted Windows
- Blinds
- Wood Frame Window
- Window Screens
- Combination Kitchen and Dining Room
- Fire and Smoke Detector
- Washer and Dryer Hookup
Kitchen
- Eat-In Kitchen
- Oven
- Range
- Microwave
- Dishwasher
- Kitchen Island
- Disposal
Flooring
- Carpet
- Laminate
- Tile
Bedrooms and Bathrooms
- 4 Bedrooms
- Split Bedroom Floorplan
- Walk-In Closet
- Granite Bathroom Countertops
- Low Flow Plumbing Fixtures
Accessible Home Design
- Handicap Accessible
- Level Entry For Accessibility
Outdoor Features
- Covered Deck
- Covered patio or porch
- Rain Gutters
Utilities
- Forced Air Zoned Heating and Cooling System
- Heating System Uses Natural Gas
- Underground Utilities
- Electricity To Lot Line
- Water Softener is Owned
- Phone Available
- Cable TV Available
Community Details
- Association Phone (928) 776-4479
- Built by Suncor
- Prescott Lakes Subdivision
Listing and Financial Details
- Assessor Parcel Number 446
Ownership History
Purchase Details
Purchase Details
Home Financials for this Owner
Home Financials are based on the most recent Mortgage that was taken out on this home.Purchase Details
Home Financials for this Owner
Home Financials are based on the most recent Mortgage that was taken out on this home.Purchase Details
Purchase Details
Home Financials for this Owner
Home Financials are based on the most recent Mortgage that was taken out on this home.Purchase Details
Home Financials for this Owner
Home Financials are based on the most recent Mortgage that was taken out on this home.Similar Homes in Prescott, AZ
Home Values in the Area
Average Home Value in this Area
Purchase History
| Date | Buyer | Sale Price | Title Company |
|---|---|---|---|
| Camarra Robert | -- | None Available | |
| Camarra Robert Nicholas | -- | Pioneer Title Agency | |
| Richardson David | $331,900 | Pioneer Title Agency | |
| Sadowski Artur P | -- | None Available | |
| Sadowski Artur P | -- | First American Title Ins | |
| Sadowski Artur P | $320,000 | First American Title Ins |
Mortgage History
| Date | Status | Borrower | Loan Amount |
|---|---|---|---|
| Previous Owner | Richardson David | $377,045 | |
| Previous Owner | Richardson David | $340,996 | |
| Previous Owner | Richardson David | $339,035 | |
| Previous Owner | Sadowski Artur P | $313,421 | |
| Previous Owner | Sadowski Artur P | $314,204 |
Property History
| Date | Event | Price | Change | Sq Ft Price |
|---|---|---|---|---|
| 06/28/2018 06/28/18 | Sold | $435,000 | -0.9% | $238 / Sq Ft |
| 05/29/2018 05/29/18 | Pending | -- | -- | -- |
| 04/11/2018 04/11/18 | For Sale | $439,000 | +32.3% | $241 / Sq Ft |
| 11/07/2014 11/07/14 | Sold | $331,900 | +0.6% | $182 / Sq Ft |
| 10/08/2014 10/08/14 | Pending | -- | -- | -- |
| 10/02/2014 10/02/14 | For Sale | $329,900 | -- | $181 / Sq Ft |
Tax History Compared to Growth
Tax History
| Year | Tax Paid | Tax Assessment Tax Assessment Total Assessment is a certain percentage of the fair market value that is determined by local assessors to be the total taxable value of land and additions on the property. | Land | Improvement |
|---|---|---|---|---|
| 2026 | $2,022 | $62,996 | -- | -- |
| 2024 | $1,979 | $66,516 | -- | -- |
| 2023 | $1,979 | $54,296 | $8,502 | $45,794 |
| 2022 | $1,952 | $46,196 | $8,279 | $37,917 |
| 2021 | $2,095 | $44,348 | $6,060 | $38,288 |
| 2020 | $2,104 | $0 | $0 | $0 |
| 2019 | $2,089 | $0 | $0 | $0 |
| 2018 | $1,996 | $0 | $0 | $0 |
| 2017 | $1,923 | $0 | $0 | $0 |
| 2016 | $1,915 | $0 | $0 | $0 |
| 2015 | $1,858 | $0 | $0 | $0 |
| 2014 | -- | $0 | $0 | $0 |
Agents Affiliated with this Home
-
Abbie Roses
A
Seller's Agent in 2018
Abbie Roses
Better Homes And Gardens Real Estate Bloomtree Realty
(928) 443-8800
13 in this area
197 Total Sales
-
Ken West
K
Buyer's Agent in 2018
Ken West
RE/MAX
(928) 420-9311
21 Total Sales
-

Buyer Co-Listing Agent in 2018
Susan West
NON-MEMBER FIRM
(928) 710-1399
2 in this area
122 Total Sales
-
K
Seller's Agent in 2014
KANANI TURNER
Coldwell Banker Residential Br
-
M
Buyer's Agent in 2014
Matt White
Sonoran Premier Properties
Map
Source: Prescott Area Association of REALTORS®
MLS Number: 1011025
APN: 106-18-446
- 1344 Sabatina St
- 1338 Sabatina St
- 1617 Bonavista Place
- 1591 Northridge Dr
- 1453 Kwana Ct
- 1467 Kwana Ct
- 1465 Kwana Ct
- 1479 Kwana Ct
- 1461 Kwana Ct
- 1371 Divinity Dr
- 1345 Kwana Ct
- 1432 Kwana Ct
- 506 Bridgeway Cir
- 1644 Addington Dr
- 1505 Pocono Place
- 601 Saint Enodoc Cir
- 1623 Addington Dr
- 2875 Lindsey Dr
- 1725 Sarafina Dr
- 2913 Lindsey Dr
- 1222 Sarafina Dr
- 1224 Sarafina Dr
- 1220 Sarafina Dr
- 1226 Sarafina Dr
- 1348 Sabatina St
- 1223 Sarafina Dr
- 8 Sarafina Dr
- 12 Sarafina Dr
- 1228 Sarafina Dr
- 1346 Sabatina St
- 1350 Sabatina St
- 1225 Sarafina Dr
- 1352 Sabatina St
- 1227 Sarafina Dr
- 1230 Sarafina Dr
- 1342 Sabatina St
- 1229 Sarafina Dr
- 1340 Sabatina St
- 1344 Derby Dr
- 1354 Sabatina St
