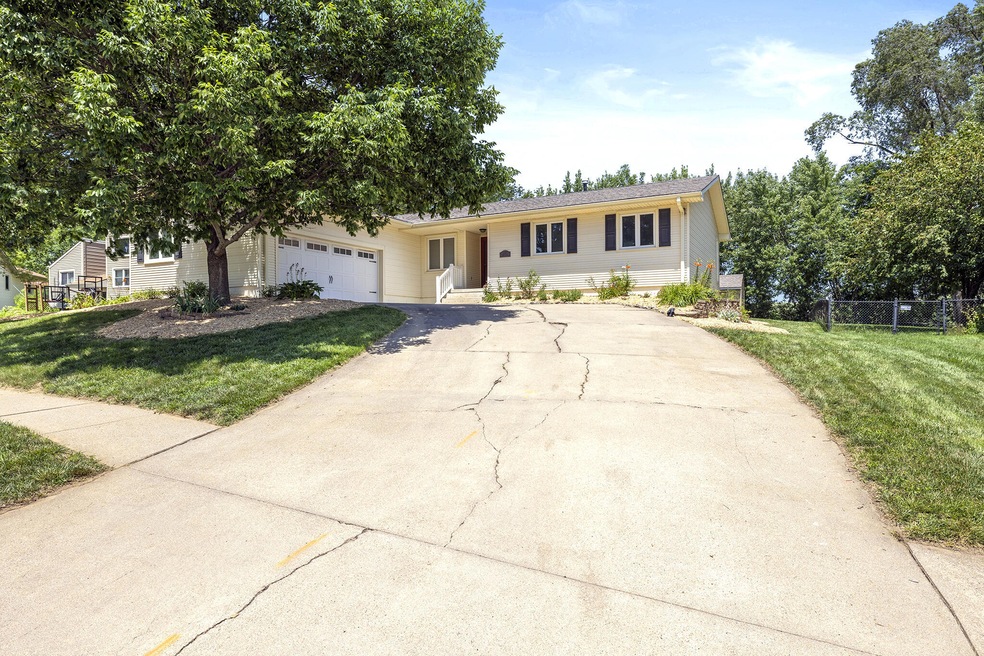
1222 Timber Ln Glenwood, IA 51534
Estimated payment $2,493/month
Highlights
- Deck
- Wooded Lot
- Main Floor Primary Bedroom
- West Elementary School Rated A-
- Wood Flooring
- Solid Surface Countertops
About This Home
Larger than it looks! This spacious 5-bedroom, 3-bath ranch offers over 2,700 finished square feet and backs to trees with no rear neighbors--perfect for privacy and relaxation. The lovely kitchen features custom cabinetry, granite countertops, and flows into a combination dining/living area anchored by a cozy gas fireplace. You'll love the fresh paint, new carpet, generous bedroom sizes, including a primary suite with a beautifully tiled 3/4 bath. An awesome breezeway off the garage adds charm and functionality. The finished lower level offers a large family room, two additional bedrooms, another 3/4 bath, and tons of storage space. Step outside to a large deck overlooking the flat, tree-lined backyard--with a shed for even more storage. A wonderful blend of comfort, space, and locat
Home Details
Home Type
- Single Family
Year Built
- Built in 1979
Lot Details
- Wooded Lot
Home Design
- Frame Construction
- Composition Roof
Interior Spaces
- 2-Story Property
- Ceiling Fan
- Gas Log Fireplace
- Family Room
- Formal Dining Room
- Wood Flooring
- Washer and Dryer Hookup
- Property Views
Kitchen
- Breakfast Area or Nook
- Eat-In Kitchen
- Gas Range
- Microwave
- Dishwasher
- Solid Surface Countertops
- Snack Bar or Counter
- Built-In or Custom Kitchen Cabinets
- Disposal
Bedrooms and Bathrooms
- 5 Bedrooms
- Primary Bedroom on Main
- Walk-In Closet
- 3 Bathrooms
Finished Basement
- Basement Fills Entire Space Under The House
- Bedroom in Basement
- Recreation or Family Area in Basement
- Laundry in Basement
Parking
- 2 Car Attached Garage
- Off-Street Parking
Outdoor Features
- Deck
- Patio
Schools
- Glenwood Elementary And Middle School
- Glenwood High School
Utilities
- Forced Air Heating and Cooling System
- Gas Available
- Gas Water Heater
Community Details
- No Home Owners Association
Map
Home Values in the Area
Average Home Value in this Area
Tax History
| Year | Tax Paid | Tax Assessment Tax Assessment Total Assessment is a certain percentage of the fair market value that is determined by local assessors to be the total taxable value of land and additions on the property. | Land | Improvement |
|---|---|---|---|---|
| 2024 | -- | $325,061 | $38,194 | $286,867 |
| 2023 | -- | $323,683 | $21,825 | $301,858 |
| 2022 | $0 | $267,213 | $21,825 | $245,388 |
| 2021 | $0 | $267,213 | $21,825 | $245,388 |
| 2020 | $0 | $229,460 | $21,825 | $207,635 |
| 2019 | $4,570 | $210,584 | $0 | $0 |
| 2018 | $4,472 | $210,584 | $0 | $0 |
| 2017 | $3,812 | $182,453 | $0 | $0 |
| 2016 | $3,456 | $182,453 | $0 | $0 |
| 2015 | $3,458 | $182,453 | $0 | $0 |
Property History
| Date | Event | Price | Change | Sq Ft Price |
|---|---|---|---|---|
| 08/01/2025 08/01/25 | Pending | -- | -- | -- |
| 07/18/2025 07/18/25 | For Sale | $385,000 | -- | $147 / Sq Ft |
Purchase History
| Date | Type | Sale Price | Title Company |
|---|---|---|---|
| Warranty Deed | $227,000 | None Available |
Mortgage History
| Date | Status | Loan Amount | Loan Type |
|---|---|---|---|
| Open | $300,000 | Balloon | |
| Closed | $225,000 | VA | |
| Previous Owner | $50,000 | New Conventional | |
| Previous Owner | $1,520,005 | New Conventional | |
| Previous Owner | $150,000 | New Conventional | |
| Previous Owner | $139,000 | New Conventional | |
| Previous Owner | $15,152 | Credit Line Revolving |
Similar Homes in Glenwood, IA
Source: Southwest Iowa Association of Realtors®
MLS Number: 25-1446
APN: 066650210000000
- 122.46 Acres 230th St
- 1101 Valleyway Dr
- 301 Hillway Dr
- 316 Louise Ave
- 314 10th St
- 56742 230th St
- 56797 240th St
- 56793 240th St
- 711 N Walnut St
- 1026 N Walnut St
- 506 N Vine St
- 202 4th St
- 410 N Vine St
- 502 N Walnut St
- 306 N Chestnut St
- 506 N Locust St
- 703 Oak Ridge Dr
- 57020 221st St
- 309 N Walnut St
- 505 N Hazel St






