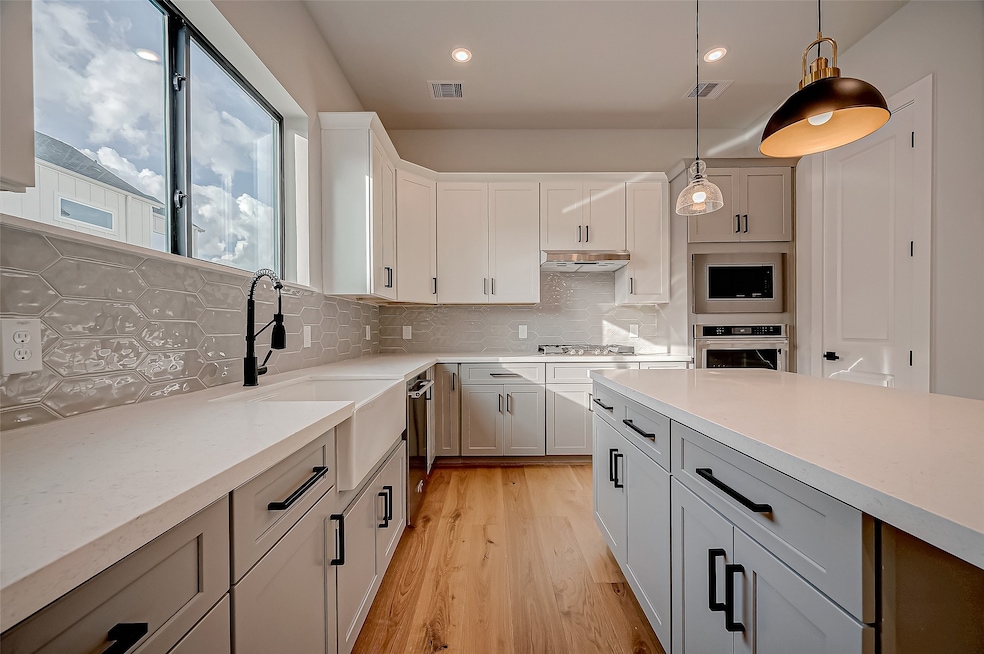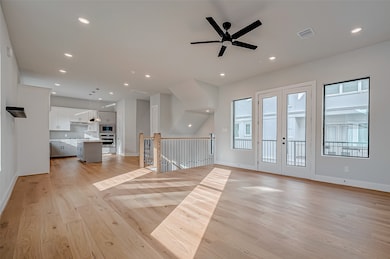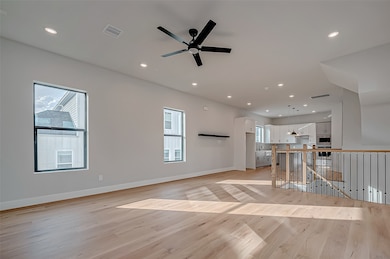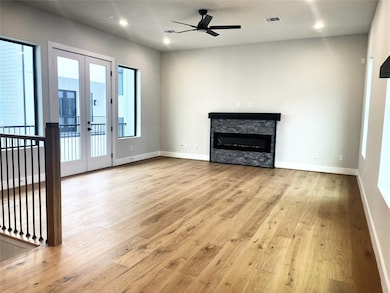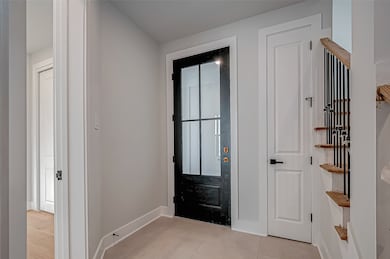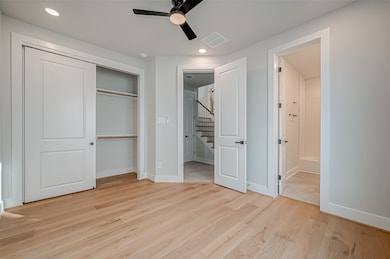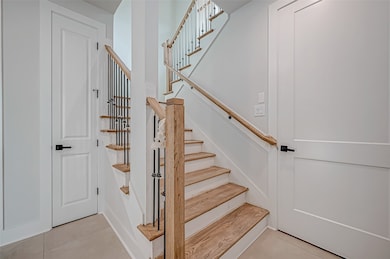1222 W 24th St Unit E Houston, TX 77008
Greater Heights NeighborhoodHighlights
- Very Popular Property
- New Construction
- Engineered Wood Flooring
- Sinclair Elementary School Rated A-
- Contemporary Architecture
- High Ceiling
About This Home
This 2025 built home in Heights features a private 226 sqft rooftop terrace with full privacy, no neighbors can view, offering stunning panoramic views of Downtown Houston. With the terrace included, the realistic price is just $237/sqft. The terrace includes a gas outlet, perfect for a BBQ grill. Rooftop has ALX insulation under the decked tiles. The home is designed for luxury with black large windows that flood the space with natural light, bright and open view. The chef's kitchen offers dual-tone cabinets, black hardware, a quartz island, Delta Faucets, and KitchenAid appliances. European oak engineered wood flooring flows throughout, and there's no carpet for easy maintenance. High ceilings at 10' and 8' doors enhance the spacious feel. The primary suite includes a spa-like bath with a soaking tub and walk-in closet. The landing area can be used as a small office. This home is in a fantastic location with easy access to restaurants and nightlife ideal for city living. NO HOA
Home Details
Home Type
- Single Family
Est. Annual Taxes
- $2,440
Year Built
- Built in 2025 | New Construction
Lot Details
- 1,767 Sq Ft Lot
- East Facing Home
Parking
- 2 Car Attached Garage
Home Design
- Contemporary Architecture
Interior Spaces
- 2,207 Sq Ft Home
- 3-Story Property
- Wired For Sound
- High Ceiling
- Electric Fireplace
- Family Room Off Kitchen
- Combination Dining and Living Room
- Engineered Wood Flooring
- Washer and Electric Dryer Hookup
Kitchen
- Electric Oven
- Gas Cooktop
- Microwave
- Dishwasher
- Kitchen Island
- Quartz Countertops
- Self-Closing Cabinet Doors
- Disposal
Bedrooms and Bathrooms
- 3 Bedrooms
- En-Suite Primary Bedroom
- Double Vanity
- Soaking Tub
- Separate Shower
Home Security
- Prewired Security
- Fire and Smoke Detector
Eco-Friendly Details
- Energy-Efficient Windows with Low Emissivity
- Energy-Efficient HVAC
- Energy-Efficient Insulation
Outdoor Features
- Balcony
- Terrace
Schools
- Sinclair Elementary School
- Hamilton Middle School
- Waltrip High School
Utilities
- Central Heating and Cooling System
- Heating System Uses Gas
Listing and Financial Details
- Property Available on 7/1/25
- Long Term Lease
Community Details
Overview
- Turtle Crk Villas Subdivision
Pet Policy
- Pets Allowed
- Pet Deposit Required
Map
Source: Houston Association of REALTORS®
MLS Number: 87883364
APN: 1362700010005
- 1239 W 23rd St Unit A
- 1207 W 24th St Unit A
- 1241 W 24th St Unit B
- 1241 W 24th St Unit E
- 2308 Bevis St
- 1200 W 24th St
- 1230 W 25th St Unit C
- 1234 W 25th St Unit A
- 1250 W 23rd St
- 1239 W 22nd St Unit C
- 2221 Bevis St
- 1216 W 23rd St
- 1210 W 23rd St
- 2215 Bevis St
- 1143 W 22nd St
- 1135 W 24th St Unit A
- 1227 W 25th St
- 1219 W 25th St Unit A
- 1219 W 25th St Unit D
- 1149 W 22nd St
