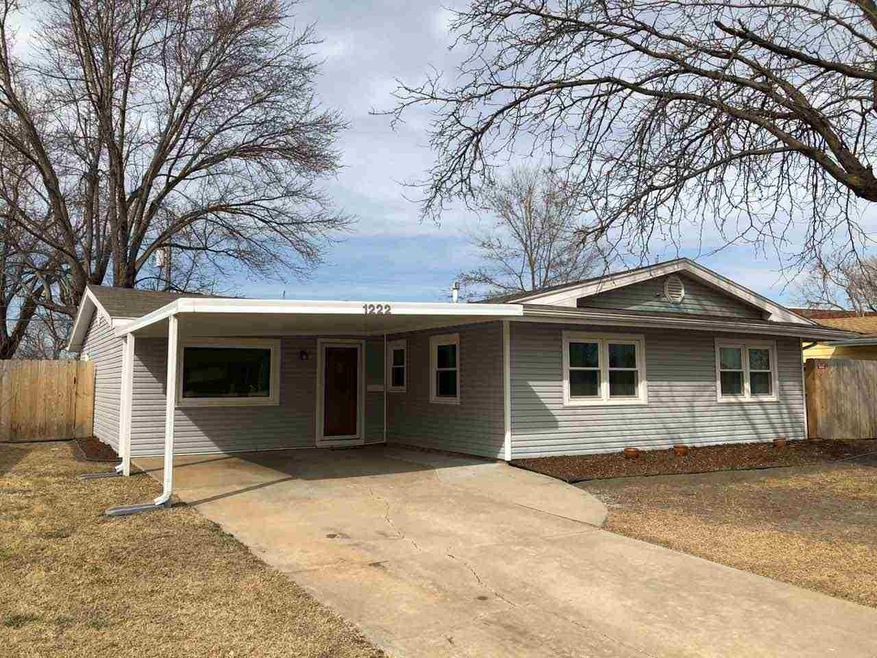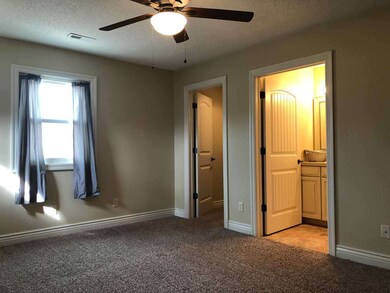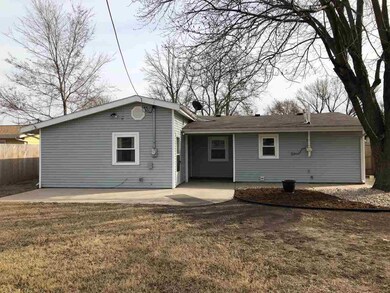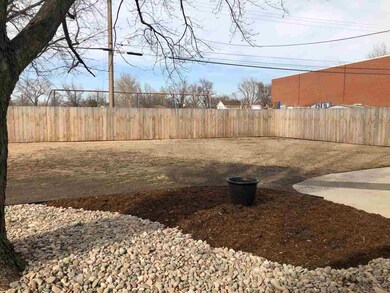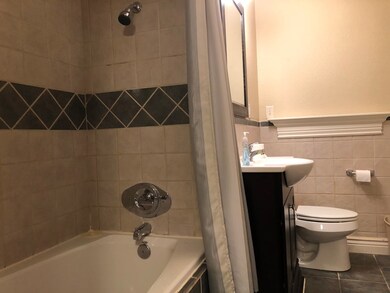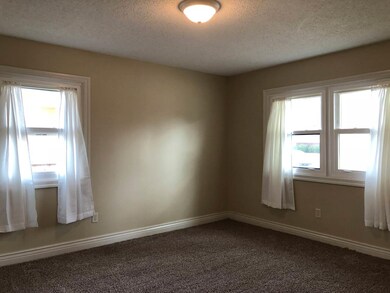
1222 W 29th St S Wichita, KS 67217
Southwest Wichita NeighborhoodHighlights
- Spa
- Whirlpool Bathtub
- Storm Windows
- Ranch Style House
- Formal Dining Room
- Walk-In Closet
About This Home
As of April 2018Don't miss out on this beautifully remodeled 4 Bedroom, 2 1/2 Bath home with brand new furnace and A/C! Outside this home has vinyl siding and vinyl windows with a fresh landscaping. In the back you will enjoy a large private spacious yard with privacy fencing. Inside the updates are everywhere - beautiful cherry cabinets with a newly tiled back splash, newer appliances, newer hot water heater, large master bedroom with master bath and walk-in closet, newly remodeled hall bath that includes a whirlpool tub, and one of the bedrooms has it's own private half bath as well. The dining room features wood flooring while the kitchen boasts tile floor. A separate mud room with washer/dryer hookups finishes out this beautiful home. This is a must see home that is move in ready with update to date finishes. This property won't last long, so setup your showing today.
Last Agent to Sell the Property
Heritage 1st Realty License #00239300 Listed on: 03/10/2018

Home Details
Home Type
- Single Family
Est. Annual Taxes
- $1,392
Year Built
- Built in 1954
Lot Details
- 8,741 Sq Ft Lot
- Wood Fence
Parking
- Carport
Home Design
- Ranch Style House
- Slab Foundation
- Frame Construction
- Composition Roof
- Vinyl Siding
Interior Spaces
- 1,838 Sq Ft Home
- Ceiling Fan
- Window Treatments
- Formal Dining Room
- Laminate Flooring
Kitchen
- Oven or Range
- Electric Cooktop
- Range Hood
- Microwave
- Dishwasher
- Disposal
Bedrooms and Bathrooms
- 4 Bedrooms
- Split Bedroom Floorplan
- En-Suite Primary Bedroom
- Walk-In Closet
- Whirlpool Bathtub
- Shower Only
Laundry
- Laundry on main level
- 220 Volts In Laundry
Home Security
- Security Lights
- Storm Windows
- Storm Doors
Outdoor Features
- Spa
- Patio
- Rain Gutters
Schools
- Woodman Elementary School
- Truesdell Middle School
- South High School
Utilities
- Forced Air Heating and Cooling System
- Heating System Uses Gas
- Satellite Dish
Community Details
- Iva Fultz Garden Subdivision
Listing and Financial Details
- Assessor Parcel Number 20173-213-06-0-41-04-012.00
Ownership History
Purchase Details
Home Financials for this Owner
Home Financials are based on the most recent Mortgage that was taken out on this home.Purchase Details
Home Financials for this Owner
Home Financials are based on the most recent Mortgage that was taken out on this home.Purchase Details
Home Financials for this Owner
Home Financials are based on the most recent Mortgage that was taken out on this home.Purchase Details
Purchase Details
Home Financials for this Owner
Home Financials are based on the most recent Mortgage that was taken out on this home.Purchase Details
Home Financials for this Owner
Home Financials are based on the most recent Mortgage that was taken out on this home.Similar Homes in Wichita, KS
Home Values in the Area
Average Home Value in this Area
Purchase History
| Date | Type | Sale Price | Title Company |
|---|---|---|---|
| Warranty Deed | -- | Security 1St Title | |
| Quit Claim Deed | -- | None Available | |
| Special Warranty Deed | $44,000 | None Available | |
| Sheriffs Deed | $87,416 | None Available | |
| Warranty Deed | -- | Orourke Title Co | |
| Warranty Deed | -- | Columbian Natl Title Ins Co |
Mortgage History
| Date | Status | Loan Amount | Loan Type |
|---|---|---|---|
| Open | $116,844 | FHA | |
| Previous Owner | $88,000 | New Conventional | |
| Previous Owner | $25,000 | Future Advance Clause Open End Mortgage | |
| Previous Owner | $19,980 | Stand Alone Second | |
| Previous Owner | $79,920 | New Conventional | |
| Previous Owner | $33,250 | No Value Available |
Property History
| Date | Event | Price | Change | Sq Ft Price |
|---|---|---|---|---|
| 07/03/2025 07/03/25 | Price Changed | $198,000 | -5.7% | $108 / Sq Ft |
| 05/28/2025 05/28/25 | For Sale | $210,000 | +82.6% | $114 / Sq Ft |
| 04/06/2018 04/06/18 | Sold | -- | -- | -- |
| 03/16/2018 03/16/18 | Pending | -- | -- | -- |
| 03/10/2018 03/10/18 | For Sale | $115,000 | +0.1% | $63 / Sq Ft |
| 03/15/2016 03/15/16 | Sold | -- | -- | -- |
| 02/09/2016 02/09/16 | Pending | -- | -- | -- |
| 01/14/2016 01/14/16 | For Sale | $114,900 | +97.1% | $63 / Sq Ft |
| 12/03/2015 12/03/15 | Sold | -- | -- | -- |
| 11/13/2015 11/13/15 | Pending | -- | -- | -- |
| 04/20/2015 04/20/15 | For Sale | $58,300 | -- | $32 / Sq Ft |
Tax History Compared to Growth
Tax History
| Year | Tax Paid | Tax Assessment Tax Assessment Total Assessment is a certain percentage of the fair market value that is determined by local assessors to be the total taxable value of land and additions on the property. | Land | Improvement |
|---|---|---|---|---|
| 2025 | $1,864 | $19,217 | $2,369 | $16,848 |
| 2023 | $1,864 | $15,606 | $1,587 | $14,019 |
| 2022 | $1,723 | $15,606 | $1,495 | $14,111 |
| 2021 | $1,787 | $15,606 | $1,495 | $14,111 |
| 2020 | $1,611 | $14,111 | $1,495 | $12,616 |
| 2019 | $1,454 | $12,719 | $1,495 | $11,224 |
| 2018 | $1,391 | $12,110 | $1,208 | $10,902 |
| 2017 | $1,392 | $0 | $0 | $0 |
| 2016 | $1,254 | $0 | $0 | $0 |
| 2015 | $1,245 | $0 | $0 | $0 |
| 2014 | $1,219 | $0 | $0 | $0 |
Agents Affiliated with this Home
-

Seller's Agent in 2025
Cindy Rowsey
Mexus Real Estate
(316) 708-8170
40 Total Sales
-
T
Seller's Agent in 2018
Tim Stockton
Heritage 1st Realty
(316) 734-4253
1 in this area
75 Total Sales
-

Seller Co-Listing Agent in 2018
Diane Stockton
Heritage 1st Realty
(316) 253-7585
3 Total Sales
-

Seller's Agent in 2016
Bryan Hazen
Realty4Less
(316) 312-3405
4 in this area
104 Total Sales
-

Buyer's Agent in 2016
Angela Fleming
Better Homes & Gardens Real Estate Wostal Realty
(316) 371-0023
22 Total Sales
-
H
Seller's Agent in 2015
H. Scott Rotheiser
Ojo Home, LLC
Map
Source: South Central Kansas MLS
MLS Number: 548087
APN: 213-06-0-41-04-012.00
- 1209 W Marlboro St
- 3051 S Elizabeth Ave
- 3102 S Martinson Ave
- 2735 S Seneca St
- 1310 W Casado St
- 1202 W Casado St
- 1114 W Casado St
- 1617 W 30th St S
- 1702 W Anita Ave
- 2746 S Osage Ave
- 1509 W Crawford St
- 3052 S Euclid Ave
- 827 W Savannah St
- 814 W Savannah St
- 3301 S Osage Ave
- 2940 S Bennett Ave
- 2751 S Bennett Ave
- 3317 S Silver St
- 3358 S Osage Ave
- 2703 S Bennett Ave
