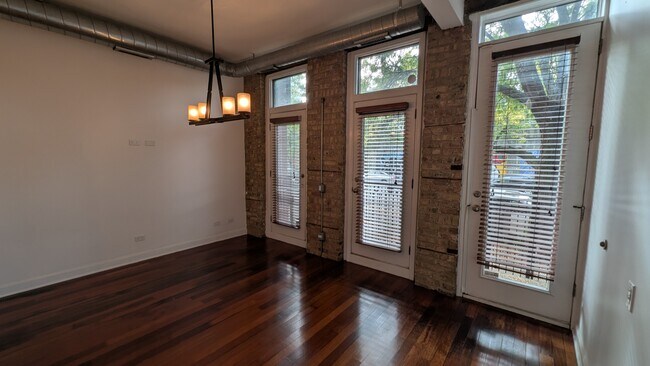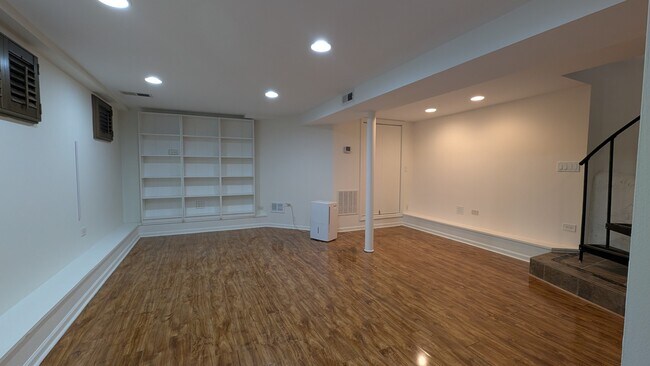1222 W Hubbard St Unit 1F Chicago, IL 60642
West Town Neighborhood
2
Beds
2
Baths
1,200
Sq Ft
3,398
Sq Ft Lot
About This Home
This apartment is located at 1222 W Hubbard St Unit 1F, Chicago, IL 60642 and is currently priced between $2,800. This property was built in 1888. 1222 W Hubbard St Unit 1F is a home located in Cook County with nearby schools including Otis Elementary School, Wells Community Academy High School, and Rauner College Prep.
Listing Provided By


Map
Nearby Homes
- 1216 W Hubbard St Unit 3
- 1332 W Hubbard St Unit 2E
- 453 N May St Unit 2N
- 1116 W Hubbard St Unit 2W
- 1352 W Hubbard St Unit 4
- 507 N Ada St
- 525 N Ada St Unit 43
- 1303 W Ohio St
- 1156 W Ohio St Unit 2E
- 1244 W Ohio St Unit 2W
- 613 N Ogden Ave Unit 2E
- 602 N May St Unit 3
- 612 N Ogden Ave
- 616 N May St Unit 3C
- 401 N Aberdeen St Unit 4S
- 401 N Aberdeen St Unit 2N
- 401 N Aberdeen St Unit 3N
- 312 N May St Unit 4J
- 1225 W Erie St
- 448 N Carpenter St Unit J
- 1222 W Hubbard St Unit 1222-1F
- 1236 W Hubbard St Unit 3N
- 449 N Elizabeth St Unit 2N
- 452 N Racine Ave Unit 1236-3n
- 1162 W Grand Ave Unit 4F
- 1148 W Grand Ave Unit 3
- 1324 W Grand Ave Unit 2E
- 521 N Racine Ave Unit 5211
- 1244 W Race Ave Unit 1
- 529 N Racine Ave Unit 3
- 453 N May St Unit May St.
- 1116 W Hubbard St Unit 4W
- 1357 W Grand Ave Unit 4
- 1119 W Grand Ave Unit 2R
- 1360 W Hubbard St Unit 3w
- 416 N Ada St Unit 1
- 416 N Ada St Unit 2
- 1154 W Ohio St Unit 101
- 457 N Aberdeen St Unit 4S
- 1322 W Ohio St Unit 1






