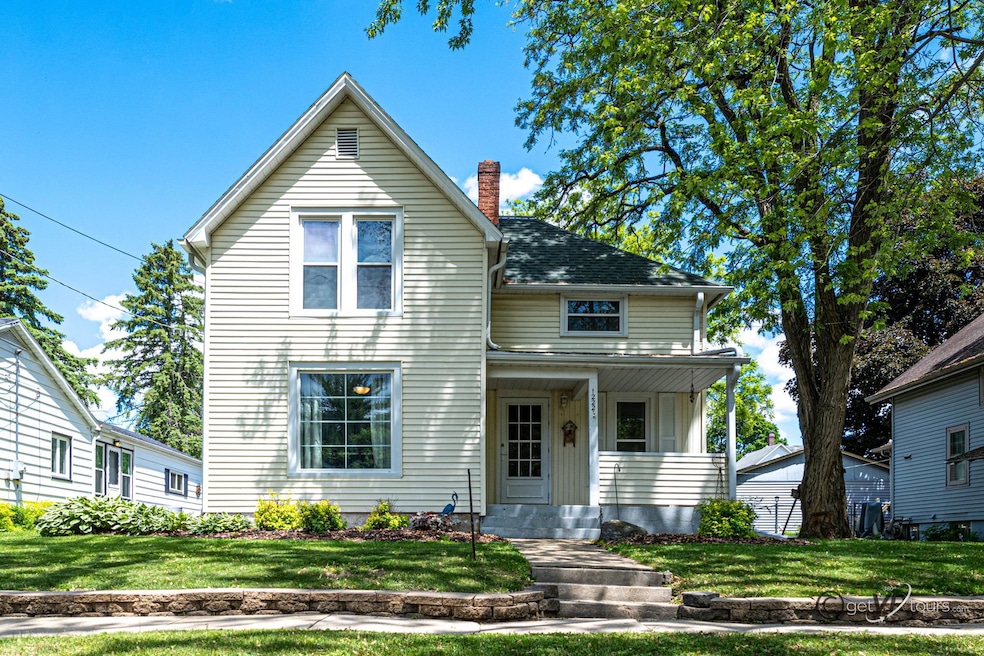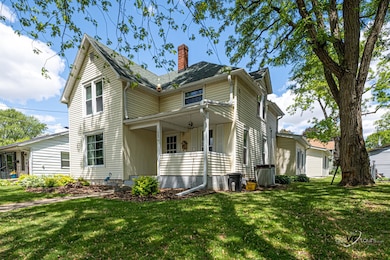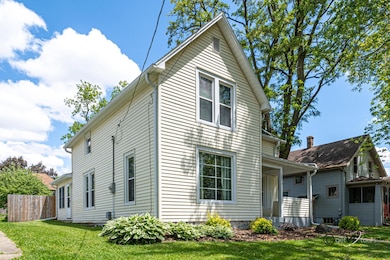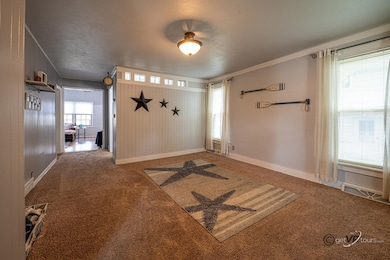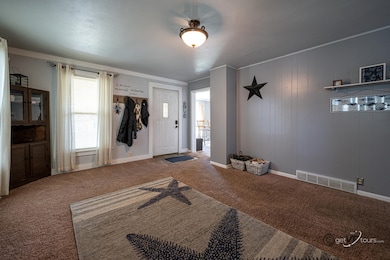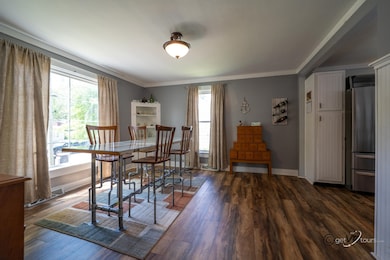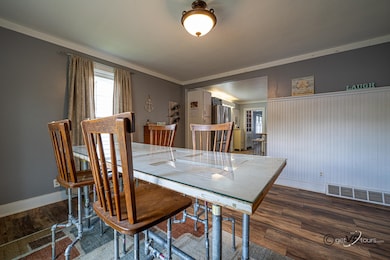
1222 W Logan St Freeport, IL 61032
Estimated payment $1,108/month
Highlights
- Deck
- Enclosed patio or porch
- Fenced Yard
- Vaulted Ceiling
- Gazebo
- Built-in Bookshelves
About This Home
Welcome home to this 3 bedroom, 1.5 bath, 1.5 story with covered front porch. Main floor has a formal living room, formal dining room, updated kitchen, large family room with vaulted ceilings and a full bath. Off of the family room there is a room with a sliding door that you can let your imagination run wild. There is an enclosed porch that leads to the fenced-in backyard with a deck and gazebo. The enclosed porch also leads to the attached garage. The upper level has 3 bedrooms and a room with a half bath and laundry area.
Last Listed By
CHOICE REALTY OF FREEPORT LLC License #471.020490 Listed on: 06/02/2025
Home Details
Home Type
- Single Family
Est. Annual Taxes
- $2,573
Year Built
- Built in 1897
Lot Details
- 5,663 Sq Ft Lot
- Fenced Yard
Home Design
- Shingle Roof
- Vinyl Siding
- Siding
Interior Spaces
- 1,956 Sq Ft Home
- 1.5-Story Property
- Built-in Bookshelves
- Vaulted Ceiling
- Ceiling Fan
- Window Treatments
Kitchen
- Stove
- Gas Range
- Microwave
- Dishwasher
- Disposal
Bedrooms and Bathrooms
- 3 Bedrooms
Laundry
- Laundry on upper level
- Dryer
- Washer
Basement
- Partial Basement
- Laundry in Basement
Parking
- 1 Car Garage
- Alley Access
- Garage Door Opener
- Off Alley Driveway
Outdoor Features
- Deck
- Enclosed patio or porch
- Gazebo
Schools
- Freeport 145 Elementary And Middle School
- Freeport 145 High School
Utilities
- Forced Air Heating and Cooling System
- Heating System Uses Natural Gas
- Natural Gas Water Heater
Map
Home Values in the Area
Average Home Value in this Area
Tax History
| Year | Tax Paid | Tax Assessment Tax Assessment Total Assessment is a certain percentage of the fair market value that is determined by local assessors to be the total taxable value of land and additions on the property. | Land | Improvement |
|---|---|---|---|---|
| 2023 | $2,573 | $25,683 | $2,457 | $23,226 |
| 2022 | $2,443 | $25,683 | $2,457 | $23,226 |
| 2021 | $2,252 | $23,015 | $2,380 | $20,635 |
| 2020 | $2,214 | $23,015 | $2,380 | $20,635 |
| 2019 | $1,932 | $20,652 | $2,380 | $18,272 |
| 2018 | $1,865 | $20,120 | $2,380 | $17,740 |
| 2017 | $1,156 | $19,747 | $2,380 | $17,367 |
| 2016 | $1,171 | $19,967 | $2,380 | $17,587 |
| 2015 | $1,886 | $25,644 | $2,383 | $23,261 |
| 2013 | $2,517 | $27,045 | $2,513 | $24,532 |
Property History
| Date | Event | Price | Change | Sq Ft Price |
|---|---|---|---|---|
| 06/02/2025 06/02/25 | For Sale | $159,900 | +128.8% | $82 / Sq Ft |
| 10/27/2017 10/27/17 | Sold | $69,900 | -5.4% | $38 / Sq Ft |
| 06/08/2017 06/08/17 | Pending | -- | -- | -- |
| 11/03/2016 11/03/16 | For Sale | $73,900 | -- | $40 / Sq Ft |
Purchase History
| Date | Type | Sale Price | Title Company |
|---|---|---|---|
| Grant Deed | $67,400 | -- | |
| Warranty Deed | $75,500 | -- |
Similar Homes in Freeport, IL
Source: NorthWest Illinois Alliance of REALTORS®
MLS Number: 202502581
APN: 18-13-36-331-028
- 1338 W American St
- 1351 W Stover St
- 1043 W Lincoln Blvd
- 905 S Burchard Ave
- 2 N Harlem Ave
- 1213 S Homestead Ave
- 52 N Mernitz Ave
- 1322 Empire Ct
- 845 W Avon St
- 124 N Whistler Ave Unit B8
- 834 W Lincoln Blvd
- 1318 S Benson Blvd
- 145 N Whistler Ave
- 711 S West Ave
- 428 S West Ave
- 758 W Moseley St
- 822 W Stephenson St
- 239 N Fairview Ave
- 249 N Foley Ave
- 858 W Cleveland St
