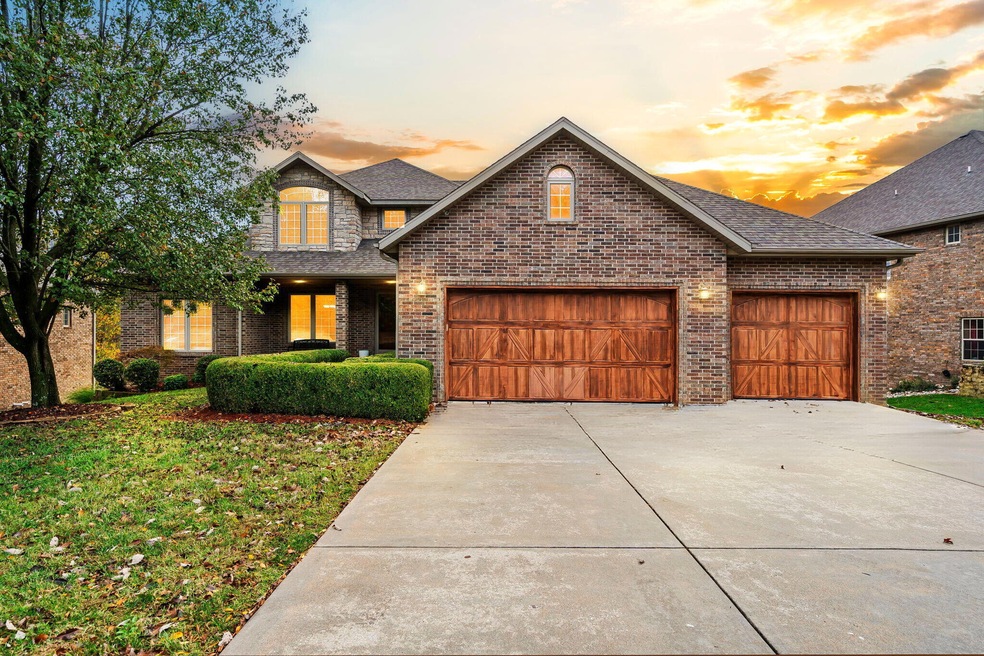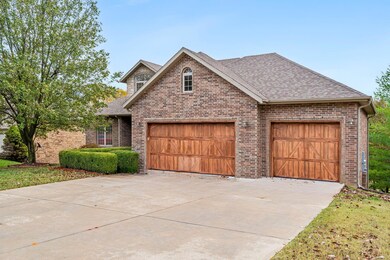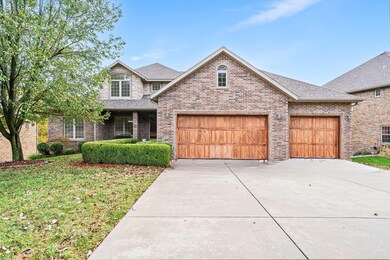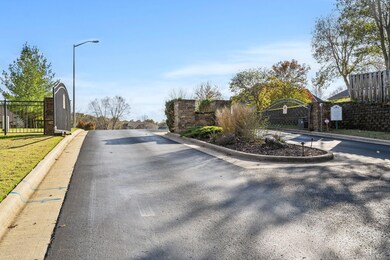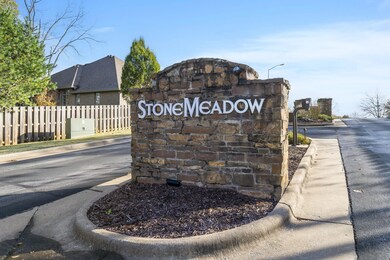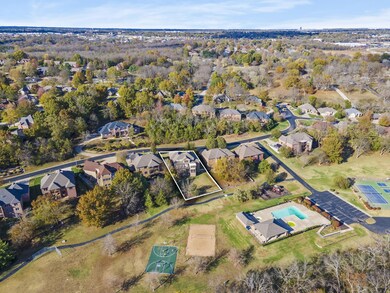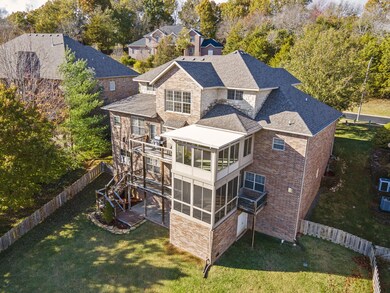Situated in the highly desirable Stone Meadow Subdivision, this stunning 6-bedroom, 4-bath residence offers 5,500 square feet of beautifully finished living space. This home features a spacious layout and an abundance of high-end amenities.
The exterior combines elegant brick and stone, complemented by a 3-car garage. Step outside to the backyard, where you'll have easy access to the community's top-tier amenities: a sparkling pool, tennis court, basketball court, walking trails, and a playground—perfect for both relaxation and recreation.
Main Level Features:
A grand Great Room with soaring 20-ft ceilings and a cozy fireplace.
A Gourmet Kitchen with stainless steel appliances, granite countertops, and ample cabinet space.
A Formal Dining Room, ideal for hosting gatherings.
A Master Suite with a double-sided fireplace that connects to both the bedroom and the luxurious master bath.
The master bath features a separate jetted tub, step-in shower, and a spacious walk-in closet.
A bright and inviting Sunroom, perfect for year-round enjoyment.
A second bedroom and full bath, offering additional space and privacy for guests or family members.
Upstairs:
Three generously sized bedrooms and a full bath, providing plenty of room for everyone.
Walkout Basement:
A spacious Family Room with a second fireplace and built-in wet bar—ideal for entertaining.
An Exercise Room and a Media Room for the ultimate at-home experience.
A sixth bedroom, perfect for guests or as a private office.
Additional Highlights:
An under-screened porch area (18x11) with access to the backyard through double doors—perfect for storage or a potential workshop.
Recent upgrades include sleek LVP flooring, a large deck with stairs leading to the patio, a new wood privacy fence, and freshly painted interiors.
Blazing fast fiber internet perfect for streaming and working from home.
This home is truly move-in ready, offering everything you need for comfort, convenience.

