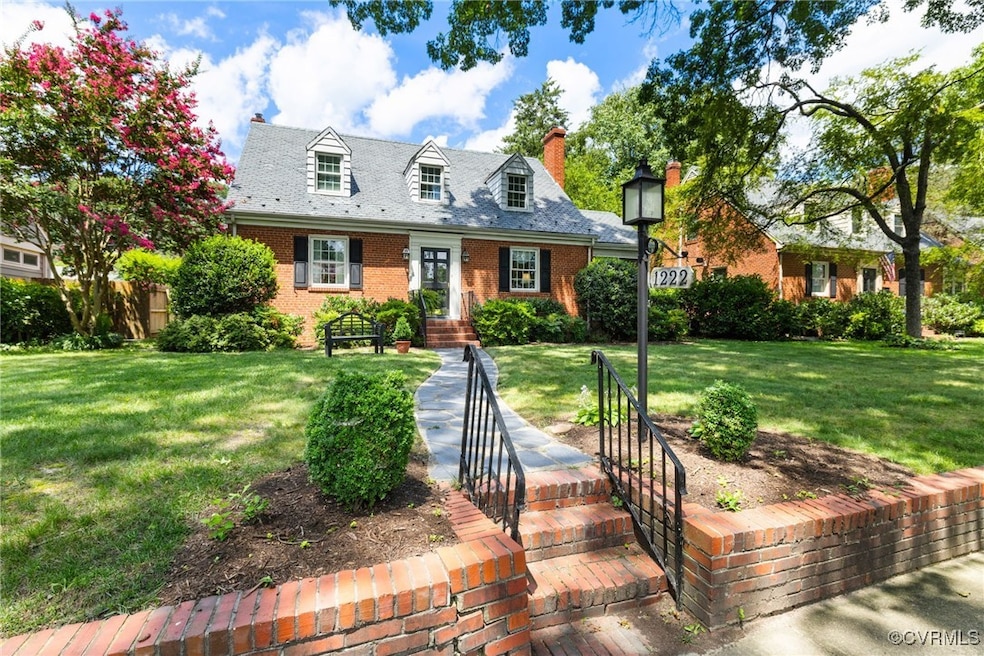1222 Whitby Rd Richmond, VA 23227
Sherwood Park NeighborhoodEstimated payment $3,658/month
Highlights
- Cape Cod Architecture
- Wood Flooring
- Shed
- Open High School Rated A+
- Walk-In Closet
- Central Air
About This Home
Welcome to this beautifully maintained 3-bedroom, 2.-bath brick Cape nestled in the sought-after Sherwood Park neighborhood of Richmond, VA. Perfectly blending classic charm with modern convenience, this home offers an ideal setting for families or first-time buyers looking for comfort, style, and a central location.
Step inside to find a warm and inviting interior featuring hardwood floors, spacious living areas, fireplace, and plenty of natural light. The backyard beautifully landscaped, fully fenced, and provides a perfect retreat for kids, pets, or guests.
Enjoy the unbeatable location—just a short walk to the Diamond District and Hardywood Brewery, and less than 10 minutes from The Fan, Scotts Addition, and downtown RVA. Whether you’re commuting or heading out for a night on the town everything is within reach!
Don’t miss your chance to own this gem, that is located in one of Richmond’s most beloved neighborhoods. Schedule your tour today!
Listing Agent
Long & Foster REALTORS Brokerage Phone: (804) 340-7000 License #0225058507 Listed on: 07/16/2025

Co-Listing Agent
Long & Foster REALTORS Brokerage Phone: (804) 340-7000 License #0225192350
Home Details
Home Type
- Single Family
Est. Annual Taxes
- $5,592
Year Built
- Built in 1949
Lot Details
- 0.26 Acre Lot
- Back Yard Fenced
- Zoning described as R-3
Home Design
- Cape Cod Architecture
- Brick Exterior Construction
- Frame Construction
- Shingle Roof
- Slate Roof
Interior Spaces
- 2,127 Sq Ft Home
- 1-Story Property
- Ceiling Fan
- Fireplace Features Masonry
- Wood Flooring
- Oven
Bedrooms and Bathrooms
- 3 Bedrooms
- Walk-In Closet
- 2 Full Bathrooms
Laundry
- Dryer
- Washer
Parking
- On-Street Parking
- Off-Street Parking
Outdoor Features
- Shed
Schools
- Holton Elementary School
- Henderson Middle School
- John Marshall High School
Utilities
- Central Air
- Radiator
- Heating System Uses Natural Gas
- Hot Water Heating System
Community Details
- Sherwood Park Subdivision
Listing and Financial Details
- Tax Lot 8
- Assessor Parcel Number N000-1115-008
Map
Home Values in the Area
Average Home Value in this Area
Tax History
| Year | Tax Paid | Tax Assessment Tax Assessment Total Assessment is a certain percentage of the fair market value that is determined by local assessors to be the total taxable value of land and additions on the property. | Land | Improvement |
|---|---|---|---|---|
| 2025 | $5,724 | $477,000 | $165,000 | $312,000 |
| 2024 | $5,592 | $466,000 | $155,000 | $311,000 |
| 2023 | $5,220 | $435,000 | $135,000 | $300,000 |
| 2022 | $4,500 | $375,000 | $95,000 | $280,000 |
| 2021 | $4,224 | $353,000 | $75,000 | $278,000 |
| 2020 | $4,224 | $352,000 | $75,000 | $277,000 |
| 2019 | $3,936 | $328,000 | $75,000 | $253,000 |
| 2018 | $3,684 | $307,000 | $75,000 | $232,000 |
| 2017 | $3,156 | $263,000 | $65,000 | $198,000 |
| 2016 | $2,700 | $225,000 | $60,000 | $165,000 |
| 2015 | $2,532 | $224,000 | $60,000 | $164,000 |
| 2014 | $2,532 | $211,000 | $60,000 | $151,000 |
Property History
| Date | Event | Price | Change | Sq Ft Price |
|---|---|---|---|---|
| 09/09/2025 09/09/25 | Pending | -- | -- | -- |
| 09/08/2025 09/08/25 | For Sale | $599,000 | 0.0% | $282 / Sq Ft |
| 07/28/2025 07/28/25 | Pending | -- | -- | -- |
| 07/22/2025 07/22/25 | For Sale | $599,000 | +85.7% | $282 / Sq Ft |
| 06/30/2016 06/30/16 | Sold | $322,502 | -0.6% | $152 / Sq Ft |
| 05/07/2016 05/07/16 | Pending | -- | -- | -- |
| 05/02/2016 05/02/16 | For Sale | $324,502 | +35.2% | $153 / Sq Ft |
| 02/13/2015 02/13/15 | Sold | $240,000 | -8.4% | $113 / Sq Ft |
| 01/18/2015 01/18/15 | Pending | -- | -- | -- |
| 12/29/2014 12/29/14 | For Sale | $262,000 | -- | $123 / Sq Ft |
Purchase History
| Date | Type | Sale Price | Title Company |
|---|---|---|---|
| Warranty Deed | $322,502 | Attorney | |
| Warranty Deed | $240,000 | -- |
Mortgage History
| Date | Status | Loan Amount | Loan Type |
|---|---|---|---|
| Open | $150,000 | New Conventional | |
| Previous Owner | $227,920 | New Conventional |
Source: Central Virginia Regional MLS
MLS Number: 2520123
APN: N000-1115-008
- 1320 Brookland Pkwy
- 2938 Northumberland Ave
- 3013 Seminary Ave
- 2919 Northumberland Ave
- 1350 Westwood Ave Unit 501
- 1350 Westwood Ave Unit U307
- 1604 Brookland Pkwy
- 3218 Hawthorne Ave
- 2920 Hawthorne Ave
- 2703 Seminary Ave
- 1612 Brookland Pkwy
- 2912 Hawthorne Ave
- 2913 Hawthorne Ave
- 2719 Chamberlayne Ave
- 1303 Dubois Ave
- 1310 Overbrook Rd
- 1708 Westwood Ave
- 2441 Ownby Ln Unit B14
- 3014 Edgewood Ave
- 3117 Montrose Ave






