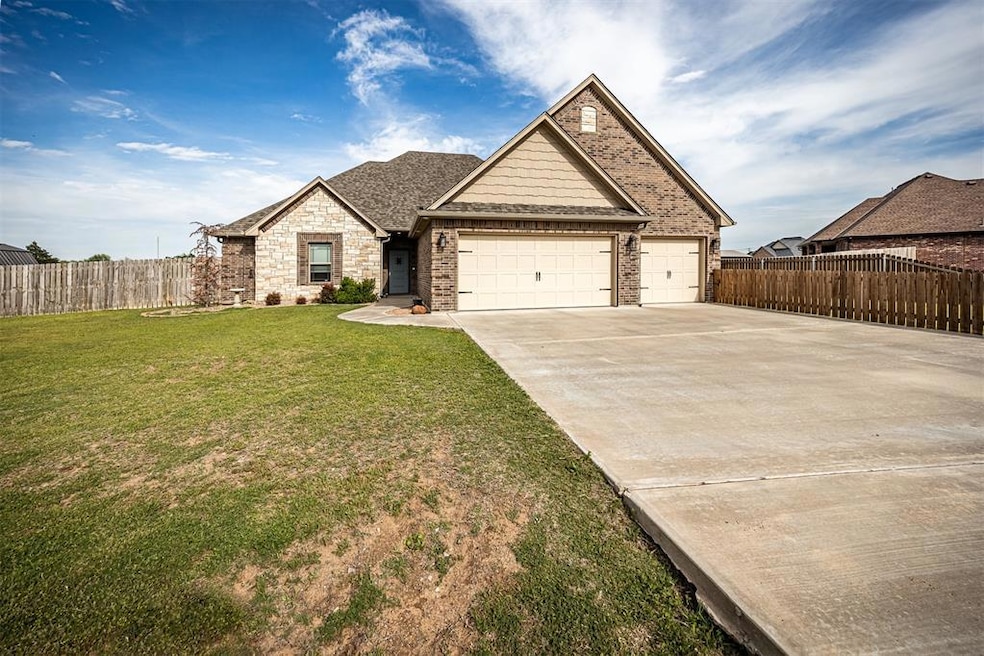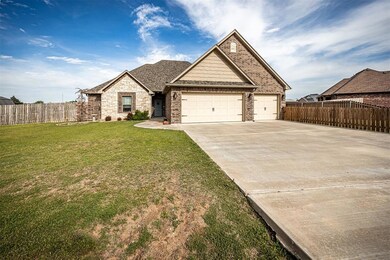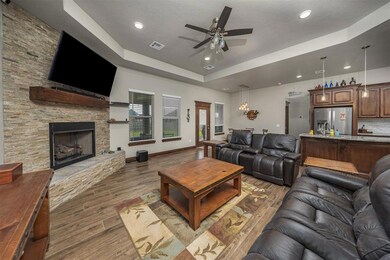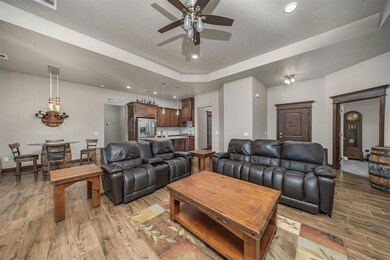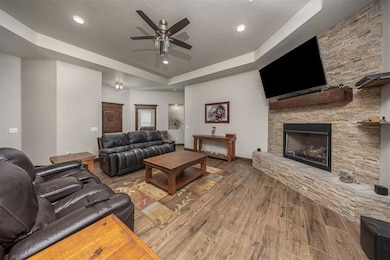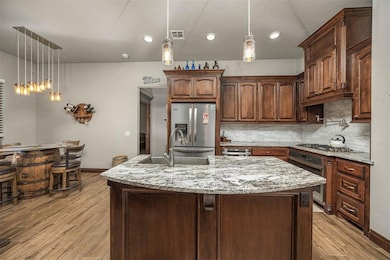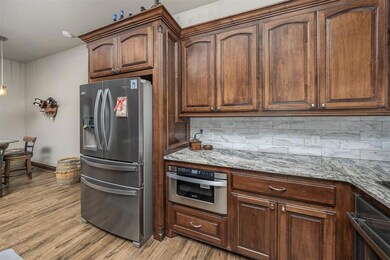
Highlights
- Traditional Architecture
- Whirlpool Bathtub
- 3 Car Attached Garage
- Elgin Elementary School Rated A-
- Covered patio or porch
- Interior Lot
About This Home
As of May 2025Looking for space and comfort? This well-kept 4 bedroom, 2 bathroom home in Elgin sits on 0.5 acre (mol) with no HOA, giving you the freedom to enjoy your property your way! Inside you'll find an open concept layout that makes the living, dining, and kitchen areas feel spacious and connected. The bedrooms are all a great size and all feature a walk-in closet with built in dresser. The main bathroom features double vanities making busy mornings easier. You'll love the large primary suite, complete with an en suite bathroom featuring double vanities, a whirlpool tub, a spacious walk-in shower, and a huge walk-in closet. The covered back patio is perfect for relaxing or hosting gatherings, and the shed on a concrete slab adds extra storage or workspace. You’ll love the added bonus of a mini split system in the garage—perfect for a home gym, workshop, or climate-controlled storage. With no HOA, you’ll enjoy the freedom to truly make this space your own. Located in a quiet, friendly neighborhood, this home is in great condition and move-in ready. Don't miss your chance to own a slice of Elgin charm. Schedule your showing today!
Last Buyer's Agent
Non MLS Member
Home Details
Home Type
- Single Family
Year Built
- Built in 2019
Lot Details
- 0.52 Acre Lot
- West Facing Home
- Wood Fence
- Interior Lot
Parking
- 3 Car Attached Garage
- Garage Door Opener
- Driveway
Home Design
- Traditional Architecture
- Brick Exterior Construction
- Slab Foundation
- Composition Roof
Interior Spaces
- 1,958 Sq Ft Home
- 1-Story Property
- Ceiling Fan
- Gas Log Fireplace
- Window Treatments
- Inside Utility
- Laundry Room
- Fire and Smoke Detector
Kitchen
- Gas Oven
- Gas Range
- Free-Standing Range
- Microwave
- Dishwasher
- Disposal
Flooring
- Carpet
- Tile
- Vinyl
Bedrooms and Bathrooms
- 4 Bedrooms
- 2 Full Bathrooms
- Whirlpool Bathtub
Outdoor Features
- Covered patio or porch
- Outbuilding
- Rain Gutters
Schools
- Elgin Elementary School
- Elgin Middle School
- Elgin High School
Utilities
- Central Heating and Cooling System
- Private Water Source
- Water Heater
- Water Softener
- Septic Tank
- High Speed Internet
Listing and Financial Details
- Legal Lot and Block 5 / 4
Similar Homes in Elgin, OK
Home Values in the Area
Average Home Value in this Area
Property History
| Date | Event | Price | Change | Sq Ft Price |
|---|---|---|---|---|
| 05/30/2025 05/30/25 | Sold | $330,000 | 0.0% | $169 / Sq Ft |
| 04/24/2025 04/24/25 | Pending | -- | -- | -- |
| 04/18/2025 04/18/25 | For Sale | $330,000 | -- | $169 / Sq Ft |
Tax History Compared to Growth
Agents Affiliated with this Home
-
Sarah Schrick

Seller's Agent in 2025
Sarah Schrick
Keystone Realty Group
(405) 641-0215
100 Total Sales
-
N
Buyer's Agent in 2025
Non MLS Member
Map
Source: MLSOK
MLS Number: 1164970
- 5424 NE Snowy Owl Rd
- 5946 Tadpole Dr
- 5791 Tadpole Dr
- 5867 Tadpole Dr
- 5401 Tadpole Dr
- 5643 Tadpole Dr
- 11323 Tadpole Dr
- 13265 NE Clearwater Cir
- 13132 Shadow Ridge Dr
- 4322 Mesa Dr
- 4302 Rocky Cliff Rd
- 5493 NE Elk Point Rd
- 4185 Peak Ln
- 4241 Peak Ln
- 4269 Peak Ln
- 4255 Peak Ln
- 13473 NE Tony Creek Rd
- 203 3rd St
- 12929 Pinnacle Ln
- 12843 Pinnacle Ln
