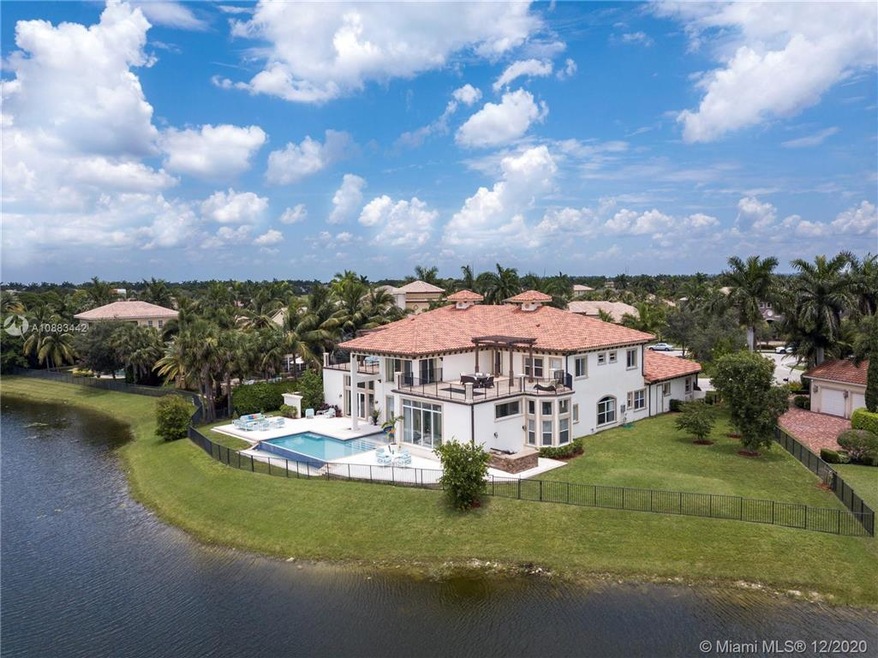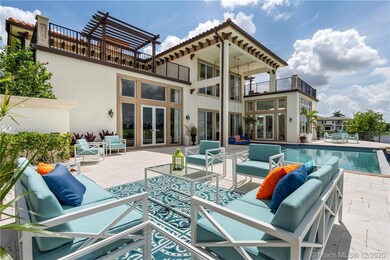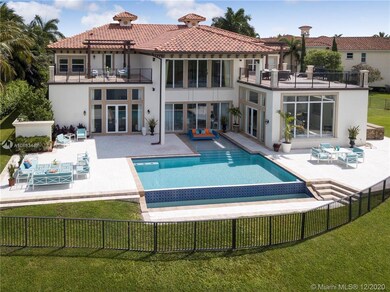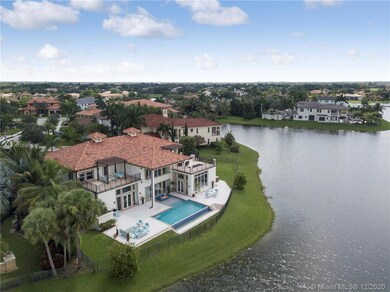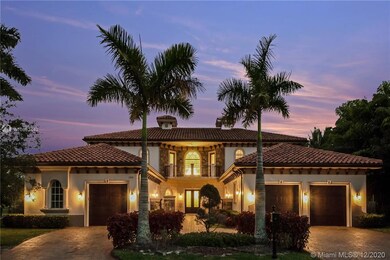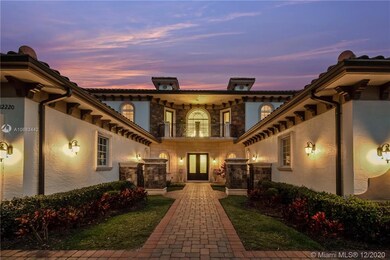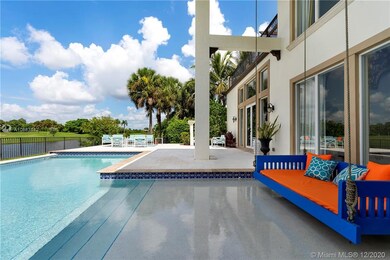
12220 NW 68th Ct Parkland, FL 33076
Heron Bay NeighborhoodHighlights
- Lake Front
- Fitness Center
- In Ground Pool
- Heron Heights Elementary School Rated A-
- Newly Remodeled
- Sitting Area In Primary Bedroom
About This Home
As of April 2021The Ideal Estate built in 2016 on arguably the best waterfront lot with open Golf Course views in the exclusive gated Heron Estates division of Heron Bay community with no rear neighbors. This unique home boasts an expansive smart layout with a grand entrance, dramatic staircase & sprawling living areas. Featuring 7 bedrooms with a large private master suite, 6 full baths and 2 half baths, separate office, additional upstairs family room, maid’s quarters with oversized laundry room and more. Enjoy panoramic views from every room with floor to ceiling impact windows and over 1,500 sq ft in outdoor terraces. Experience unmatched sunset views lounging by the infinity edge pool & outdoor kitchen area. It is truly a must-see on a half-acre peninsula-shaped lot situated on a private cul de sac.
Last Agent to Sell the Property
Compass Florida, LLC License #3425417 Listed on: 07/16/2020

Home Details
Home Type
- Single Family
Est. Annual Taxes
- $44,861
Year Built
- Built in 2016 | Newly Remodeled
Lot Details
- 0.5 Acre Lot
- 100 Ft Wide Lot
- Lake Front
- North Facing Home
- Fenced
HOA Fees
- $243 Monthly HOA Fees
Parking
- 3 Car Attached Garage
- Automatic Garage Door Opener
- Driveway
- Paver Block
- Open Parking
- Golf Cart Parking
Property Views
- Water
- Golf Course
Home Design
- Barrel Roof Shape
- Concrete Block And Stucco Construction
Interior Spaces
- 8,524 Sq Ft Home
- 2-Story Property
- Vaulted Ceiling
- Ceiling Fan
- Drapes & Rods
- Blinds
- Entrance Foyer
- Great Room
- Family Room
- Formal Dining Room
- Den
- Recreation Room
- Sun or Florida Room
- Marble Flooring
Kitchen
- Eat-In Kitchen
- Gas Range
- Microwave
- Dishwasher
- Cooking Island
- Disposal
Bedrooms and Bathrooms
- 7 Bedrooms
- Sitting Area In Primary Bedroom
- Primary Bedroom on Main
- Closet Cabinetry
- Walk-In Closet
- Maid or Guest Quarters
Laundry
- Laundry in Utility Room
- Dryer
Home Security
- High Impact Windows
- High Impact Door
- Fire and Smoke Detector
Outdoor Features
- In Ground Pool
- Balcony
- Deck
- Patio
- Exterior Lighting
- Outdoor Grill
Schools
- Heron Heights Elementary School
- Westglades Middle School
- Marjory Stoneman Douglas High School
Utilities
- Central Heating and Cooling System
- Electric Water Heater
Listing and Financial Details
- Assessor Parcel Number 484106153380
Community Details
Overview
- Heron Estates Subdivision, Custom Floorplan
- The community has rules related to no recreational vehicles or boats, no trucks or trailers
Amenities
- Clubhouse
Recreation
- Fitness Center
- Community Pool
Ownership History
Purchase Details
Home Financials for this Owner
Home Financials are based on the most recent Mortgage that was taken out on this home.Purchase Details
Home Financials for this Owner
Home Financials are based on the most recent Mortgage that was taken out on this home.Purchase Details
Home Financials for this Owner
Home Financials are based on the most recent Mortgage that was taken out on this home.Purchase Details
Purchase Details
Purchase Details
Similar Homes in the area
Home Values in the Area
Average Home Value in this Area
Purchase History
| Date | Type | Sale Price | Title Company |
|---|---|---|---|
| Warranty Deed | $2,400,000 | Attorney | |
| Special Warranty Deed | $1,386,900 | Attorney | |
| Warranty Deed | $2,650,000 | None Available | |
| Warranty Deed | $450,000 | Attorney | |
| Warranty Deed | $250,000 | None Available | |
| Special Warranty Deed | $1,990,500 | Sincere Title Inc |
Mortgage History
| Date | Status | Loan Amount | Loan Type |
|---|---|---|---|
| Open | $1,920,000 | New Conventional | |
| Previous Owner | $1,430,000 | Stand Alone Refi Refinance Of Original Loan | |
| Previous Owner | $250,000 | Commercial | |
| Previous Owner | $1,950,000 | Future Advance Clause Open End Mortgage |
Property History
| Date | Event | Price | Change | Sq Ft Price |
|---|---|---|---|---|
| 04/12/2021 04/12/21 | Sold | $2,400,000 | -9.4% | $282 / Sq Ft |
| 01/13/2021 01/13/21 | Price Changed | $2,650,000 | -1.7% | $311 / Sq Ft |
| 07/16/2020 07/16/20 | For Sale | $2,695,000 | +1.7% | $316 / Sq Ft |
| 06/15/2016 06/15/16 | Sold | $2,650,000 | -4.9% | $319 / Sq Ft |
| 05/31/2016 05/31/16 | Pending | -- | -- | -- |
| 03/09/2016 03/09/16 | Price Changed | $2,788,000 | -3.4% | $336 / Sq Ft |
| 12/22/2015 12/22/15 | For Sale | $2,885,000 | -- | $348 / Sq Ft |
Tax History Compared to Growth
Tax History
| Year | Tax Paid | Tax Assessment Tax Assessment Total Assessment is a certain percentage of the fair market value that is determined by local assessors to be the total taxable value of land and additions on the property. | Land | Improvement |
|---|---|---|---|---|
| 2025 | $49,235 | $2,720,740 | -- | -- |
| 2024 | $48,491 | $2,644,070 | -- | -- |
| 2023 | $48,491 | $2,554,860 | $0 | $0 |
| 2022 | $46,292 | $2,480,450 | $0 | $0 |
| 2021 | $47,184 | $2,490,730 | $400,430 | $2,090,300 |
| 2020 | $43,676 | $2,308,800 | $400,430 | $1,908,370 |
| 2019 | $44,861 | $2,599,950 | $400,430 | $2,199,520 |
| 2018 | $47,014 | $2,495,590 | $400,430 | $2,095,160 |
| 2017 | $46,499 | $2,455,450 | $0 | $0 |
| 2016 | $8,517 | $367,240 | $0 | $0 |
| 2015 | $7,543 | $333,860 | $0 | $0 |
| 2014 | $6,729 | $290,430 | $0 | $0 |
| 2013 | -- | $290,430 | $290,430 | $0 |
Agents Affiliated with this Home
-
Ryan Campbell

Seller's Agent in 2021
Ryan Campbell
Compass Florida, LLC
(954) 300-2292
1 in this area
18 Total Sales
-
Jesse Spencer

Seller Co-Listing Agent in 2021
Jesse Spencer
Compass Florida, LLC.
(305) 632-7195
1 in this area
28 Total Sales
-
Peter Ancona

Seller's Agent in 2016
Peter Ancona
Ancona Real Estate Inc
(516) 233-5976
21 Total Sales
-
S
Buyer's Agent in 2016
Shawn Villarroel
Las Olas R E Professionals
Map
Source: MIAMI REALTORS® MLS
MLS Number: A10883442
APN: 48-41-06-15-3380
- 12008 NW 69th Ct
- 6775 NW 122nd Ave
- 12537 NW 65th Dr
- 6620 NW 122nd Ave
- 6320 NW 120th Dr
- 12245 NW 71st St
- 7137 NW 122nd Ave
- 6238 NW 120th Dr
- 6339 NW 120th Dr
- 12677 NW 65th Dr
- 6653 NW 127th Terrace
- 6207 NW 120th Dr
- 6789 NW 128th Way
- 11700 NW 71st Place
- 11655 NW 71st Place
- 5860 NW 120th Ave
- 5832 NW 120th Ave
- 5847 NW 120th Ave
- 5817 NW 120th Ave
- 7503 NW 124th Ave
