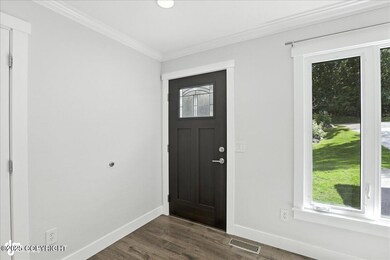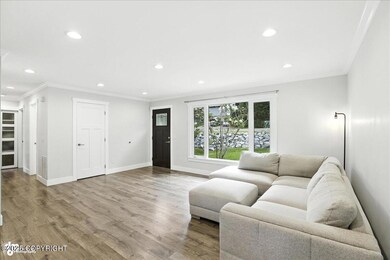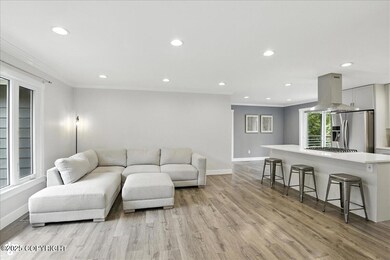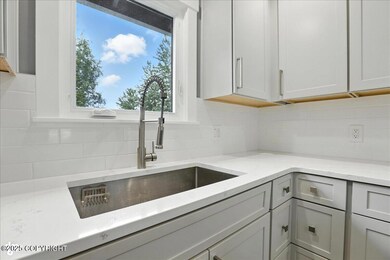--Large Fully Remodeled DUPLEX or Ranch Home with Basement - Private Hillside Retreat!This spacious, fully remodeled duplex or ranch-style home with a finished basement offers exceptional privacy, tucked away on the hillside and nestled on a beautifully wooded half-acre lot filled with mature trees.On the main level, you'll find a bright and inviting living room that opens to a stunning chef's kitchen featuring quartz countertops, a large island with seating, stainless steel appliances, a gas range, and custom cabinetry with thoughtful pullouts. The open-concept layout connects the kitchen, dining area, and living space, allowing everyone to be present and connected.
Three well-appointed bedrooms with built-in closet systems, a full bathroom with in-floor heating and a soaking tub, a guest half bath, and a spacious laundry room complete the main floor. You'll also enjoy convenient access to the oversized one-car garage, along with interior access to the lower level.
Downstairs, the home offers incredible flexibility, hosting a large fourth bedroom, a second expansive living area, and a full kitchenette with running water, refrigerator, custom cabinetry, and butcher block countertops. A full bathroom with a custom-tiled shower and in-floor heat adds to the comfort and convenience. From this level, step through double doors into the private backyard and soak up the sunshine in your peaceful outdoor retreat. Whether you're looking for a spacious single-family home, a multigenerational layout, or income-producing duplex potential, this property delivers. Welcome home!







