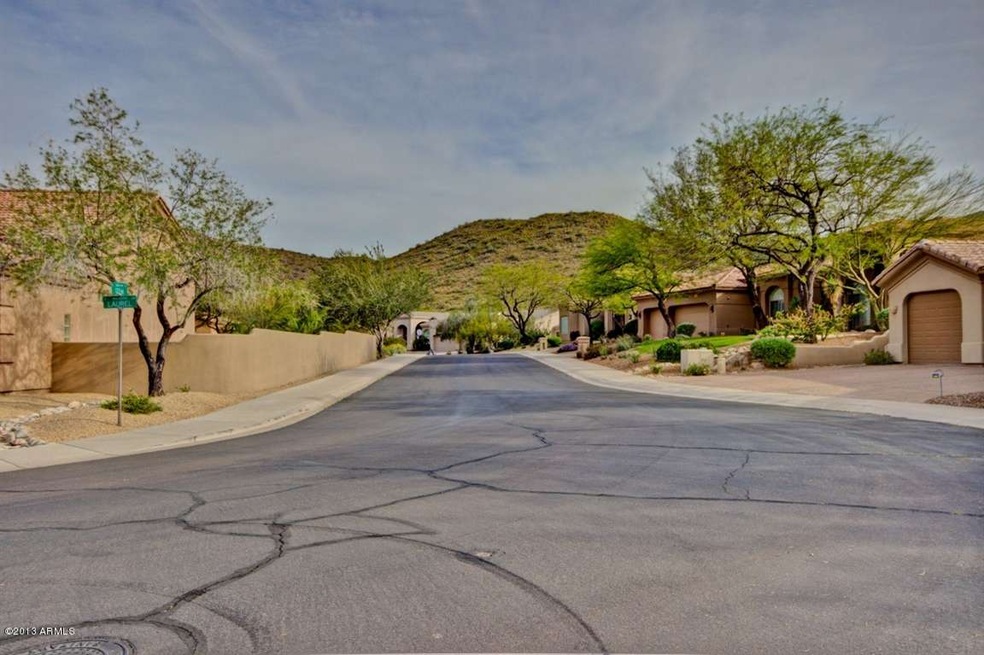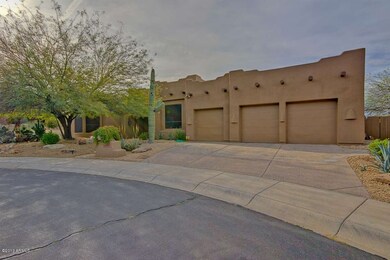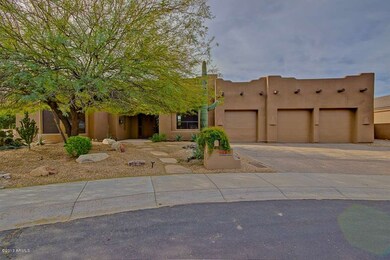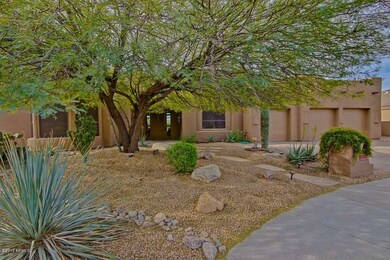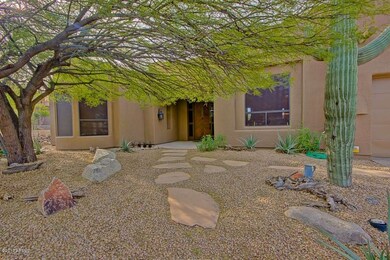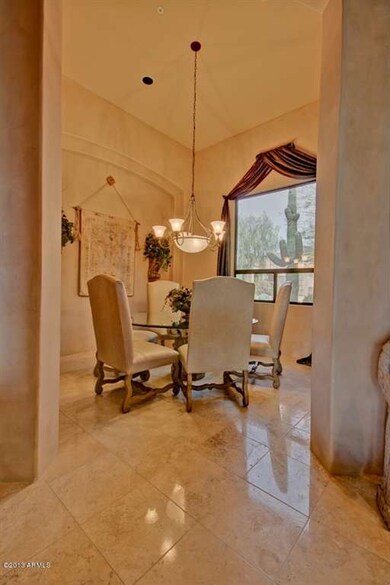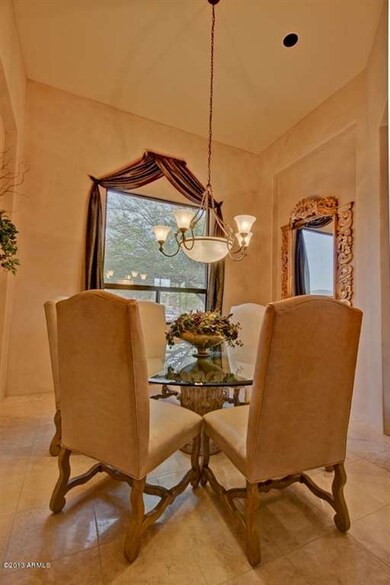
12221 E Laurel Ln Scottsdale, AZ 85259
Ancala NeighborhoodHighlights
- Play Pool
- Gated Community
- Fireplace in Primary Bedroom
- Anasazi Elementary School Rated A
- Mountain View
- Vaulted Ceiling
About This Home
As of June 2017Amazing custom single story home in Scottsdale! Unique design and layout. Enter into foyer looking into the living room that boasts a fireplace and large windows overlooking the backyard. Dining room with high ceilings offers a wet bar, perfect for entertaining or just sitting down with the family during dinner time! Master bedroom has large walk in closet with built in shelves. Master bath has separate walk-in shower and tub, and two vanities. Kitchen has granite counter tops and backsplash,an island with a sink, and updated SS appliances. Family room has built in shelves and entertainment center, as well as another fireplace! The backyard is your own private resort with its large covered patio with ceiling fans, built in SS BBQ & bench seating, spa, pool and fireplace.
Last Agent to Sell the Property
Berkshire Hathaway HomeServices Arizona Properties License #BR021304000 Listed on: 03/29/2013

Last Buyer's Agent
Jeanne Brandom
Kiva Fine Properties License #SA574148000
Home Details
Home Type
- Single Family
Est. Annual Taxes
- $4,463
Year Built
- Built in 1996
Lot Details
- 0.31 Acre Lot
- Desert faces the front and back of the property
- Wrought Iron Fence
- Block Wall Fence
HOA Fees
- $81 Monthly HOA Fees
Parking
- 3 Car Garage
- Garage Door Opener
Home Design
- Santa Fe Architecture
- Wood Frame Construction
- Tile Roof
- Stucco
Interior Spaces
- 4,196 Sq Ft Home
- 1-Story Property
- Wet Bar
- Vaulted Ceiling
- Ceiling Fan
- Gas Fireplace
- Solar Screens
- Family Room with Fireplace
- 3 Fireplaces
- Stone Flooring
- Mountain Views
Kitchen
- Eat-In Kitchen
- Breakfast Bar
- Built-In Microwave
- Kitchen Island
- Granite Countertops
Bedrooms and Bathrooms
- 5 Bedrooms
- Fireplace in Primary Bedroom
- Primary Bathroom is a Full Bathroom
- 4 Bathrooms
- Dual Vanity Sinks in Primary Bathroom
- Bathtub With Separate Shower Stall
Pool
- Play Pool
- Spa
Outdoor Features
- Covered patio or porch
- Outdoor Fireplace
- Built-In Barbecue
Schools
- Mountainside Middle School
- Desert Mountain Elementary High School
Utilities
- Refrigerated Cooling System
- Heating System Uses Natural Gas
- High Speed Internet
- Cable TV Available
Listing and Financial Details
- Tax Lot 96
- Assessor Parcel Number 217-44-246
Community Details
Overview
- Association fees include ground maintenance
- Rossmar And Graham Association, Phone Number (480) 551-4314
- Built by Custom
- Sonoran Arroyos North Phase 2 Subdivision, Great Home Floorplan
Security
- Gated Community
Ownership History
Purchase Details
Home Financials for this Owner
Home Financials are based on the most recent Mortgage that was taken out on this home.Purchase Details
Home Financials for this Owner
Home Financials are based on the most recent Mortgage that was taken out on this home.Purchase Details
Similar Homes in Scottsdale, AZ
Home Values in the Area
Average Home Value in this Area
Purchase History
| Date | Type | Sale Price | Title Company |
|---|---|---|---|
| Warranty Deed | $850,000 | First Arizona Title Agency I | |
| Warranty Deed | $835,000 | Old Republic Title Agency | |
| Interfamily Deed Transfer | -- | -- |
Mortgage History
| Date | Status | Loan Amount | Loan Type |
|---|---|---|---|
| Previous Owner | $668,000 | New Conventional |
Property History
| Date | Event | Price | Change | Sq Ft Price |
|---|---|---|---|---|
| 06/01/2017 06/01/17 | Sold | $850,000 | -2.9% | $203 / Sq Ft |
| 03/03/2017 03/03/17 | Price Changed | $875,000 | -0.6% | $209 / Sq Ft |
| 01/20/2017 01/20/17 | Price Changed | $879,900 | -0.5% | $210 / Sq Ft |
| 11/28/2016 11/28/16 | Price Changed | $884,500 | -0.5% | $211 / Sq Ft |
| 11/02/2016 11/02/16 | Price Changed | $889,000 | -0.7% | $212 / Sq Ft |
| 10/19/2016 10/19/16 | Price Changed | $895,000 | -0.4% | $213 / Sq Ft |
| 10/05/2016 10/05/16 | For Sale | $899,000 | +7.7% | $214 / Sq Ft |
| 07/31/2013 07/31/13 | Sold | $835,000 | -6.7% | $199 / Sq Ft |
| 05/14/2013 05/14/13 | Price Changed | $895,000 | -10.1% | $213 / Sq Ft |
| 03/29/2013 03/29/13 | For Sale | $995,000 | -- | $237 / Sq Ft |
Tax History Compared to Growth
Tax History
| Year | Tax Paid | Tax Assessment Tax Assessment Total Assessment is a certain percentage of the fair market value that is determined by local assessors to be the total taxable value of land and additions on the property. | Land | Improvement |
|---|---|---|---|---|
| 2025 | $6,220 | $91,931 | -- | -- |
| 2024 | $6,148 | $87,553 | -- | -- |
| 2023 | $6,148 | $110,120 | $22,020 | $88,100 |
| 2022 | $5,833 | $83,080 | $16,610 | $66,470 |
| 2021 | $6,198 | $77,420 | $15,480 | $61,940 |
| 2020 | $6,143 | $72,030 | $14,400 | $57,630 |
| 2019 | $6,095 | $71,380 | $14,270 | $57,110 |
| 2018 | $5,902 | $67,170 | $13,430 | $53,740 |
| 2017 | $5,896 | $66,730 | $13,340 | $53,390 |
| 2016 | $5,350 | $65,400 | $13,080 | $52,320 |
| 2015 | $5,118 | $67,420 | $13,480 | $53,940 |
Agents Affiliated with this Home
-

Seller's Agent in 2017
Lisa Miguel
West USA Realty
(480) 444-6058
140 Total Sales
-
N
Seller Co-Listing Agent in 2017
Nancy Fuqua
DeLex Realty, LLC
-
R
Buyer's Agent in 2017
Rolinda Mackenzie
Prime House LLC
-

Seller's Agent in 2013
Jeffrey Smith
Berkshire Hathaway HomeServices Arizona Properties
(602) 571-3760
16 Total Sales
-

Seller Co-Listing Agent in 2013
Tim Halmekangas
RE/MAX
(480) 440-6610
24 Total Sales
-
J
Buyer's Agent in 2013
Jeanne Brandom
Kiva Fine Properties
Map
Source: Arizona Regional Multiple Listing Service (ARMLS)
MLS Number: 4915603
APN: 217-44-246
- 12120 E Cortez Dr
- 12267 E Kalil Dr
- 12424 E Poinsettia Dr
- 12224 N 119th St
- 12324 E Shangri la Rd
- 11988 E Larkspur Dr
- 12006 E Yucca St
- 12083 E Shangri la Rd
- 11193 N 121st Way
- 12525 E Lupine Ave
- 12348 E Shangri la Rd Unit 9
- 12056 E Mescal St
- 12638 E Cortez Dr
- 11336 N 117th Way
- 12183 E Mercer Ln
- 11773 E Desert Trail Rd
- 11290 N 117th St
- 12711 N 117th St
- 12055 E Clinton St
- 12245 E Clinton St
