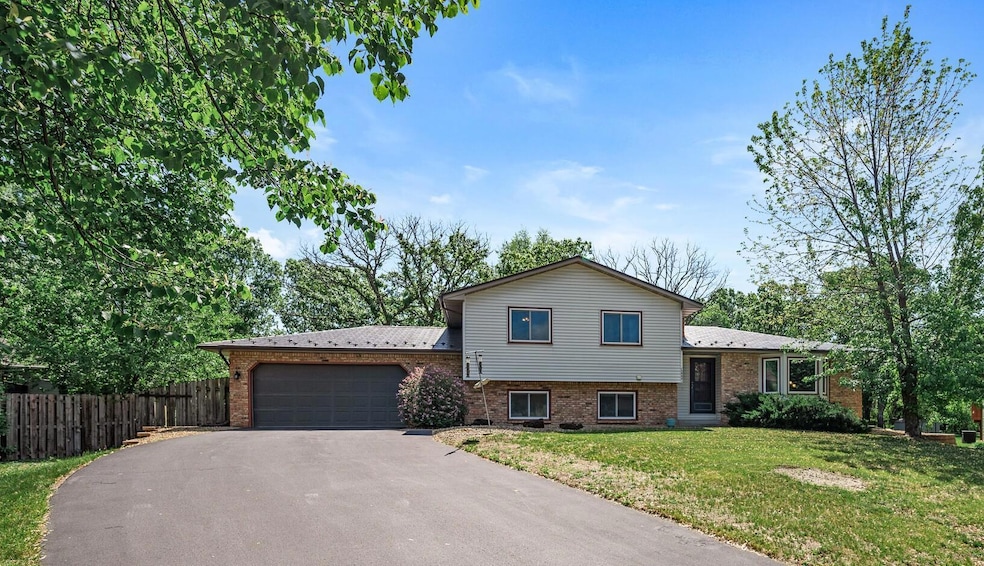
12221 Larch Cir NW Coon Rapids, MN 55448
Estimated payment $2,518/month
Highlights
- Deck
- No HOA
- 2 Car Attached Garage
- Blaine Senior High School Rated A-
- Stainless Steel Appliances
- Patio
About This Home
Welcome to your dream home! Nestled at the end of a quiet cul-de-sac in a serene neighborhood, this beautifully updated residence offers the perfect blend of comfort, style, and privacy. Featuring generous living spaces, modern bathroom upgrades, and a thoughtfully designed layout, this home is ideal for both relaxing and entertaining.
Enjoy the benefits of a spacious four level floor plan, a remodeled kitchen with contemporary finishes, quartz tops and stainless appliances. Multiple spacious living areas flooded with natural light. Step outside to a private backyard retreat,(a few stumps and trees have been removed since photos) perfect for outdoor gatherings or quiet evenings under the stars.
This home has been maintained exceptionally by this owner, don't miss the 100 year metal roof!
Located in a tranquil setting with minimal traffic, this home offers a true sense of community while still being conveniently close to schools, parks, and shopping.
Don't miss the opportunity to make this peaceful cul-de-sac gem your own!
Home Details
Home Type
- Single Family
Est. Annual Taxes
- $4,114
Year Built
- Built in 1986
Lot Details
- 0.28 Acre Lot
- Lot Dimensions are 73x142x150x117
- Wood Fence
Parking
- 2 Car Attached Garage
- Garage Door Opener
Home Design
- Split Level Home
- Pitched Roof
- Metal Roof
Interior Spaces
- Free Standing Fireplace
- Entrance Foyer
- Family Room with Fireplace
- Living Room
Kitchen
- Range
- Microwave
- Dishwasher
- Stainless Steel Appliances
Bedrooms and Bathrooms
- 4 Bedrooms
Laundry
- Dryer
- Washer
Finished Basement
- Walk-Out Basement
- Basement Fills Entire Space Under The House
- Drain
- Basement Window Egress
Outdoor Features
- Deck
- Patio
Utilities
- Forced Air Heating and Cooling System
Community Details
- No Home Owners Association
Listing and Financial Details
- Assessor Parcel Number 123124240110
Map
Home Values in the Area
Average Home Value in this Area
Tax History
| Year | Tax Paid | Tax Assessment Tax Assessment Total Assessment is a certain percentage of the fair market value that is determined by local assessors to be the total taxable value of land and additions on the property. | Land | Improvement |
|---|---|---|---|---|
| 2025 | $4,115 | $378,600 | $84,000 | $294,600 |
| 2024 | $4,115 | $388,600 | $94,500 | $294,100 |
| 2023 | $3,637 | $378,700 | $78,800 | $299,900 |
| 2022 | $3,318 | $369,400 | $73,500 | $295,900 |
| 2021 | $3,275 | $302,200 | $64,100 | $238,100 |
| 2020 | $3,247 | $291,800 | $65,100 | $226,700 |
| 2019 | $3,093 | $278,100 | $63,000 | $215,100 |
| 2018 | $2,921 | $258,600 | $0 | $0 |
| 2017 | $2,592 | $238,300 | $0 | $0 |
| 2016 | $2,675 | $212,200 | $0 | $0 |
| 2015 | $2,593 | $212,200 | $52,800 | $159,400 |
| 2014 | -- | $183,600 | $49,900 | $133,700 |
Property History
| Date | Event | Price | Change | Sq Ft Price |
|---|---|---|---|---|
| 09/01/2025 09/01/25 | For Sale | $399,900 | 0.0% | $191 / Sq Ft |
| 08/30/2025 08/30/25 | Off Market | $399,900 | -- | -- |
| 08/24/2025 08/24/25 | For Sale | $399,900 | -- | $191 / Sq Ft |
Purchase History
| Date | Type | Sale Price | Title Company |
|---|---|---|---|
| Interfamily Deed Transfer | -- | None Available |
Mortgage History
| Date | Status | Loan Amount | Loan Type |
|---|---|---|---|
| Closed | $115,000 | New Conventional | |
| Closed | $162,500 | New Conventional | |
| Closed | $173,700 | New Conventional |
Similar Homes in Coon Rapids, MN
Source: NorthstarMLS
MLS Number: 6778221
APN: 12-31-24-24-0110
- 12200 Ilex St NW
- 12313 Ilex St NW
- 12351 Holly St NW
- 12211 Olive St NW
- 861 120th Ln NW
- 899 123rd Ln NW
- 228 123rd Ln NW
- 12096 Cottonwood St NW
- 976 122nd Ln NW
- 12218 Unity St NW
- 12165 Cottonwood St NW
- 1051 120th Ln NW
- 12417 Alder St NW
- 11877 Cottonwood St NW
- 12488 Unity St NW
- 420 127th Ln NW
- 65 125th Ln NW Unit 465
- 12546 Alder St NW
- 12332 3rd St NE
- 12390 3rd St NE
- 370 125th Ave NE
- 12620 Avocet St NW
- 11756 Xeon St NW
- 26 115th Ln NE Unit 456
- 62 115th Ln NE Unit 465
- 11417 5th St NE Unit 345
- 27 112th Ln NE Unit 1
- 11167 3rd St NE Unit 102
- 11420 Terrace Rd NE
- 129 112th Square NE Unit 170
- 107 112th Square NE Unit 189
- 22 111th Ln NE Unit 26
- 1770 121st Ave NW
- 10919 Woody Ln NW
- 127 111th Square NE Unit 148
- 11307 Robinson Dr NW
- 11360 Robinson Dr NW
- 12373 Oak Park Blvd NE
- 941 113th Ave NE
- 13770 Butternut St NW






