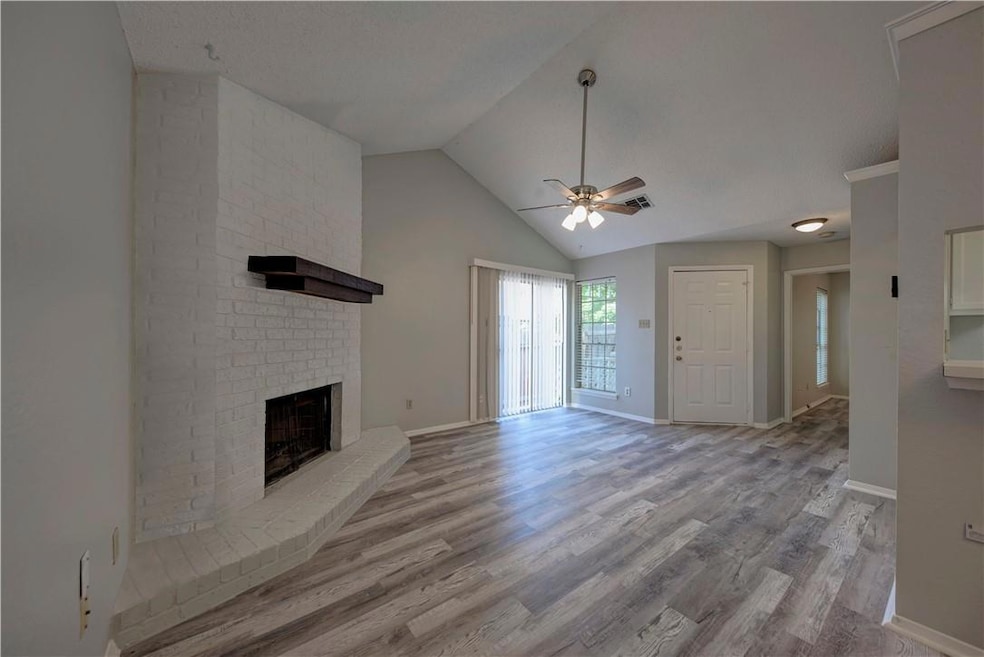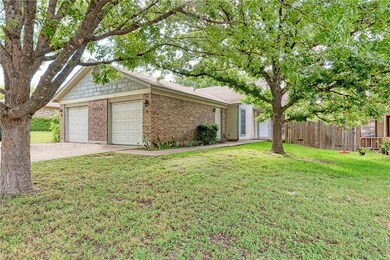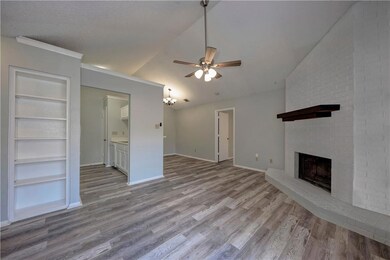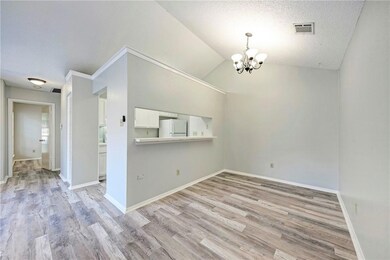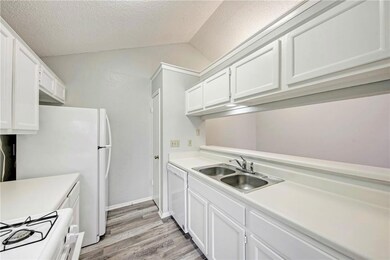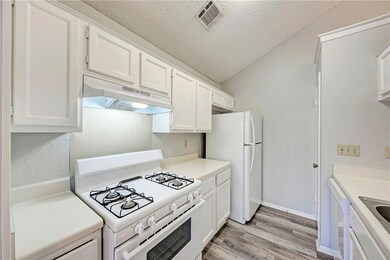12221 Tyson Cove Unit A Austin, TX 78758
Walnut Creek Park NeighborhoodHighlights
- No HOA
- 1 Car Attached Garage
- Central Heating and Cooling System
- Anderson High School Rated A
- 1-Story Property
- Dogs and Cats Allowed
About This Home
Fantastic duplex beautifully updated! 2 bedrooms, 2 full baths. So close to the Domain this home offers a private fenced in backyard and garage! Wood-like flooring throughout! Easy access to Parmer Ln, Mopac, 183 and I35 Arboretum and Burnet. Close to Walnut Creek hike and bike trails, and Brushy Creek trail system. Nearby major employers - Apple, St. David's Hospital, IBM, National Instruments and more! All approved applications will be subject to verified online income screening. A fee of $10 will be charged to the applicants for this service in addition to the initial application fee. Pet fees (listed at $70 / month) may actually range from $30-$70 per month, depending on the PetScreening Risk Score. Morris Green uses Petscreening Petscreening.com charges a screening fee per pet.
Listing Agent
Morris Green Properties Brokerage Phone: (512) 461-6566 License #0673919 Listed on: 05/09/2025
Property Details
Home Type
- Multi-Family
Est. Annual Taxes
- $8,589
Year Built
- Built in 1984
Lot Details
- 7,536 Sq Ft Lot
- Northwest Facing Home
- Wood Fence
Parking
- 1 Car Attached Garage
Home Design
- Duplex
- Brick Exterior Construction
- Slab Foundation
- Frame Construction
- Composition Roof
Interior Spaces
- 888 Sq Ft Home
- 1-Story Property
- Window Treatments
- Living Room with Fireplace
Kitchen
- Gas Cooktop
- Free-Standing Range
- Dishwasher
- Disposal
Flooring
- Carpet
- Vinyl
Bedrooms and Bathrooms
- 2 Main Level Bedrooms
- 2 Full Bathrooms
Schools
- Pillow Elementary School
- Burnet Middle School
- Anderson High School
Utilities
- Central Heating and Cooling System
Listing and Financial Details
- Security Deposit $1,875
- Tenant pays for all utilities
- The owner pays for taxes
- 12 Month Lease Term
- $75 Application Fee
- Assessor Parcel Number 02601308120000
Community Details
Overview
- No Home Owners Association
- 2 Units
- Village At Walnut Creek Ph 02 Sec 18 Subdivision
- Property managed by Morris Green Properties
Pet Policy
- Dogs and Cats Allowed
Map
Source: Unlock MLS (Austin Board of REALTORS®)
MLS Number: 2760340
APN: 264611
- 2205 Thornwild Pass
- 12307 Emery Oaks Rd
- 12307 Marogot Run
- 12323 Alderbrook Dr
- 12319 Emery Oaks Rd
- 12318 Marogot Run
- 2100 Pipers Field Dr Unit 55
- 12320 Cedarspur Rd
- 12166 Metric Blvd Unit 103
- 12166 Metric Blvd Unit 2011
- 12166 Metric Blvd Unit 257
- 12166 Metric Blvd Unit 246
- 12166 Metric Blvd Unit 115
- 12166 Metric Blvd Unit 163
- 12166 Metric Blvd Unit 384
- 12166 Metric Blvd Unit 141
- 12166 Metric Blvd Unit 2003
- 12166 Metric Blvd Unit 340
- 12166 Metric Blvd Unit 230
- 12166 Metric Blvd Unit 341
- 12206 Alderbrook Dr Unit B
- 12302 Dellrey Dr Unit B
- 12313 Limerick Ave
- 12316 Dellrey Dr Unit B
- 12320 Alderbrook Dr Unit A
- 12307 Patron Dr Unit B
- 12316 Limerick Ave
- 12328 Alderbrook Dr Unit A
- 12305 Tomanet Trail
- 2010 Leeann Dr Unit A
- 12318 Marogot Run
- 2002 Leeann Dr Unit A
- 2100 Pipers Field Dr Unit 655
- 12330 Metric Blvd
- 12166 Metric Blvd Unit 169
- 12345 Lamplight Village Ave
- 12166 Metric Blvd Unit 370
- 12166 Metric Blvd
- 12166 Metric Blvd Unit 2013
- 12166 Metric Blvd Unit 354
