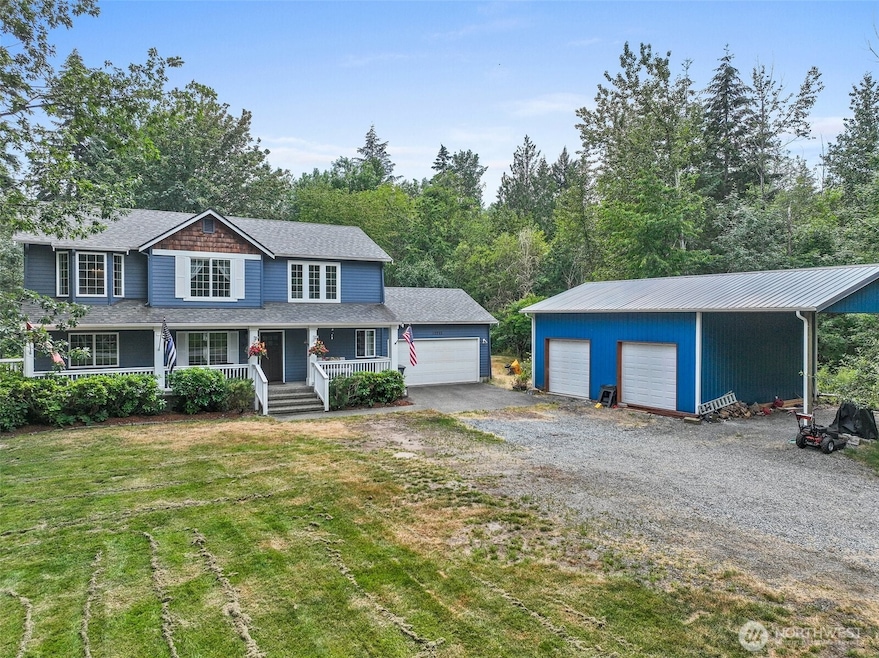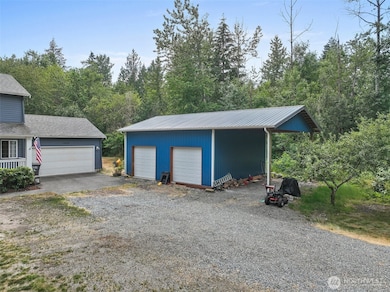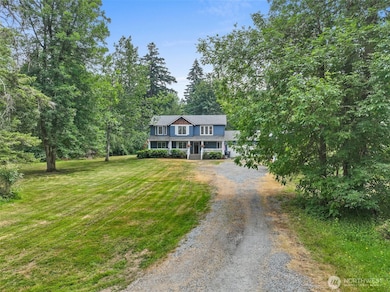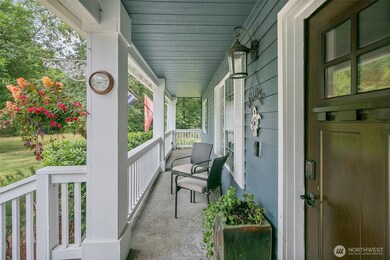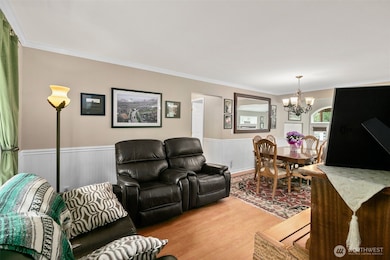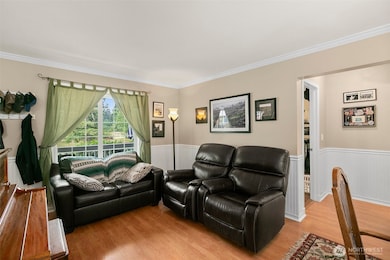
$925,000
- 5 Beds
- 3 Baths
- 3,540 Sq Ft
- 9216 247th St E
- Graham, WA
This is truly a unique equestrian property with multi-generational living and amazing privacy! Gorgeous recently remodeled 3540 sq ft home with fully finished 1476 sq ft 2 bdrm 1 bath living quarters downstairs. Beautiful living room with soaring ceilings, custom chandelier, floor-to- ceiling rock fireplace, large windows and slider looking out to the backyard and pasture, heated floors, loft
Dave Haskell Haskell Realty
