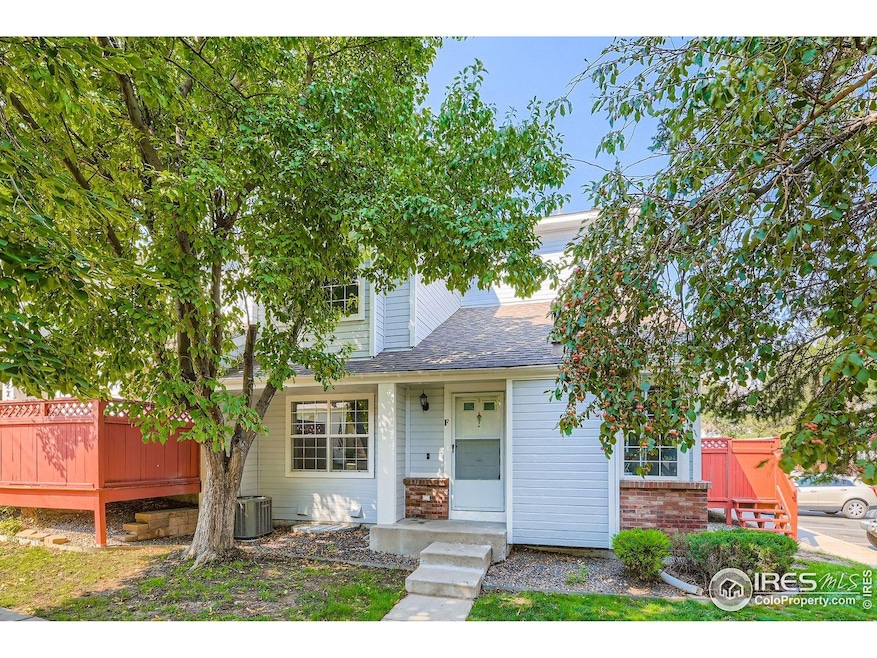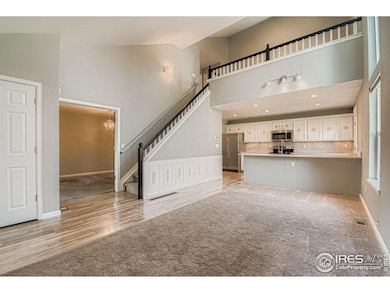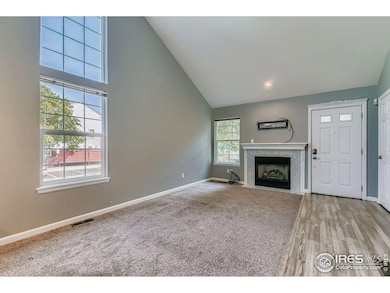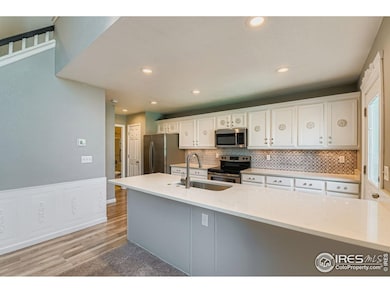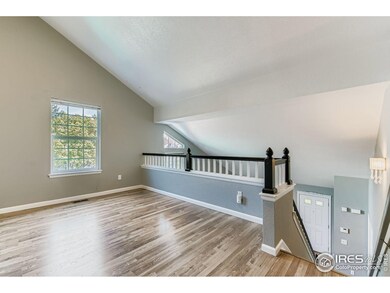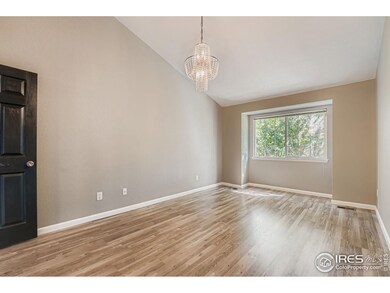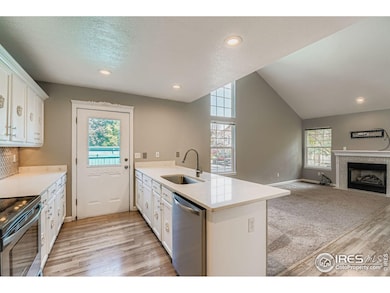12222 Bannock Cir Unit F Denver, CO 80234
Home Farm NeighborhoodEstimated payment $2,508/month
Highlights
- Open Floorplan
- Cathedral Ceiling
- End Unit
- Deck
- Loft
- 2-minute walk to Willowbrook Park
About This Home
BIG price reduction AND guess what?! Get $17,500 in grant money without a bunch of hoops! This unit is eligible for BOTH a $10,000 grant that can be applied to the downpayment (can do as little as 3% down, which would only be $770 cash out of pocket after factoring in the $10k grant money) AND not only that, but this unit ALSO qualifies for a $7,500 grant towards closing costs! Terms & restrictions apply-buyer to verify. Contact for complete details. Listing Agent/Brokerage is not affiliated. Step into modern comfort with this move-in-ready end-unit townhouse-style condo in Westminster. Bright, open, and stylish, this home offers two levels of living designed for both work and play. The main floor features a spacious kitchen with quartz countertops that flows into a vaulted living room with a fireplace, perfect for cozy nights in or hosting friends. Upstairs, a loft adds flexibility for a home office, workout space, or creative studio. With two bedrooms and two full bathrooms, you'll have plenty of room to spread out while still keeping life simple. Enjoy the perks of low-maintenance living with an HOA that covers water, sewer, trash, snow removal, lawn care, exterior maintenance, and more, allowing you to spend your weekends on fun activities. The unfinished basement provides extra storage or room for growth. A private deck off the kitchen is ready for BBQs, while the detached garage means no winter scraping of ice or snow. Location couldn't be better: walk or Uber to Homegrown Brewery, grab brunch at Snooze, or hit In-N-Out and P.F. Chang's just minutes away. Orchard Town Center offers shopping, movies, and dining right around the corner. With parks, tracks, and trails nearby, plus easy access to Westminster, Broomfield, Thornton, and Northglenn, you're connected to everything you need. Appliances, furnace, and A/C were replaced in 2015, and the dishwasher was updated in 2020. Detached 1-car garage (#2B) plus two unassigned parking spots included.
Townhouse Details
Home Type
- Townhome
Est. Annual Taxes
- $2,047
Year Built
- Built in 1996
Lot Details
- 1,937 Sq Ft Lot
- End Unit
- Fenced
- Landscaped with Trees
HOA Fees
- $445 Monthly HOA Fees
Parking
- 1 Car Detached Garage
- Garage Door Opener
Home Design
- Wood Frame Construction
- Composition Roof
Interior Spaces
- 2,020 Sq Ft Home
- 2-Story Property
- Open Floorplan
- Cathedral Ceiling
- Gas Fireplace
- Double Pane Windows
- Window Treatments
- Loft
- Laminate Flooring
- Unfinished Basement
- Basement Fills Entire Space Under The House
Kitchen
- Electric Oven or Range
- Microwave
- Dishwasher
Bedrooms and Bathrooms
- 2 Bedrooms
- Walk-In Closet
- 2 Full Bathrooms
Laundry
- Dryer
- Washer
Outdoor Features
- Deck
- Exterior Lighting
Schools
- Arapahoe Ridge Elementary School
- Silver Hills Middle School
- Mountain Range High School
Utilities
- Forced Air Heating and Cooling System
- Underground Utilities
- High Speed Internet
- Cable TV Available
Listing and Financial Details
- Assessor Parcel Number R0108084
Community Details
Overview
- Association fees include common amenities, trash, snow removal, ground maintenance, management, maintenance structure, water/sewer, hazard insurance
- Meadows At Front Range Condo Association, Phone Number (303) 457-1444
- Meadows At Front Range Condo Subdivision
Pet Policy
- Dogs and Cats Allowed
Map
Home Values in the Area
Average Home Value in this Area
Tax History
| Year | Tax Paid | Tax Assessment Tax Assessment Total Assessment is a certain percentage of the fair market value that is determined by local assessors to be the total taxable value of land and additions on the property. | Land | Improvement |
|---|---|---|---|---|
| 2024 | $2,047 | $22,560 | $4,750 | $17,810 |
| 2023 | $2,024 | $25,640 | $3,720 | $21,920 |
| 2022 | $1,948 | $19,480 | $3,750 | $15,730 |
| 2021 | $2,012 | $19,480 | $3,750 | $15,730 |
| 2020 | $1,977 | $19,510 | $3,860 | $15,650 |
| 2019 | $1,981 | $19,510 | $3,860 | $15,650 |
| 2018 | $1,759 | $16,780 | $1,080 | $15,700 |
| 2017 | $1,584 | $16,780 | $1,080 | $15,700 |
| 2016 | $1,352 | $13,900 | $1,190 | $12,710 |
| 2015 | $1,350 | $13,900 | $1,190 | $12,710 |
| 2014 | $1,024 | $10,220 | $1,190 | $9,030 |
Property History
| Date | Event | Price | List to Sale | Price per Sq Ft | Prior Sale |
|---|---|---|---|---|---|
| 10/02/2025 10/02/25 | Price Changed | $359,000 | -2.7% | $178 / Sq Ft | |
| 09/11/2025 09/11/25 | For Sale | $369,000 | +95.2% | $183 / Sq Ft | |
| 05/03/2020 05/03/20 | Off Market | $189,000 | -- | -- | |
| 05/29/2015 05/29/15 | Sold | $189,000 | +0.5% | $94 / Sq Ft | View Prior Sale |
| 04/29/2015 04/29/15 | Pending | -- | -- | -- | |
| 04/16/2015 04/16/15 | For Sale | $188,000 | -- | $93 / Sq Ft |
Purchase History
| Date | Type | Sale Price | Title Company |
|---|---|---|---|
| Warranty Deed | $189,000 | Guardian Title Co | |
| Warranty Deed | $157,900 | North American Title | |
| Warranty Deed | $149,900 | North American Title Co | |
| Warranty Deed | $107,350 | Land Title |
Mortgage History
| Date | Status | Loan Amount | Loan Type |
|---|---|---|---|
| Open | $176,700 | New Conventional | |
| Previous Owner | $155,039 | FHA | |
| Previous Owner | $145,627 | FHA | |
| Previous Owner | $104,000 | FHA |
Source: IRES MLS
MLS Number: 1043286
APN: 1573-34-3-11-089
- 12142 Bannock Cir Unit B
- 12191 Bannock St Unit C
- 12115 Bannock St Unit B
- 12142 Melody Dr Unit 301
- 12113 Melody Dr Unit 203
- 12100 Melody Dr Unit 102
- 12113 Melody Dr Unit 304
- 12154 Melody Dr Unit 203
- 12160 Melody Dr Unit 302
- 12156 Melody Dr Unit 201
- 12186 Melody Dr Unit 104
- 12172 Melody Dr Unit 302
- 12166 Melody Dr Unit 202
- 12143 Melody Dr Unit 103
- 12143 Melody Dr Unit 204
- 12141 Melody Dr Unit 302
- 12171 Melody Dr Unit 201
- 12151 Melody Dr Unit 202
- 12173 Melody Dr Unit 303
- 12131 Melody Dr Unit 201
- 12124 Melody Dr Unit 301
- 400 W 123rd Ave
- 12126 Melody Dr
- 581 W 123rd Ave
- 12103 N Melody Dr Unit 16-304
- 12160 Huron St Unit 201
- 12160 Huron St Unit 101
- 1291 W 120th Ave
- 11625 Community Center Dr
- 11680 Lincoln St Unit Basement Apartment
- 11701 N Washington St
- 11525 Community Center Dr
- 11450 Community Center Dr
- 11501 Washington St
- 301 E Malley Dr
- 12150 Washington Center Pkwy
- 11674 Pecos St
- 12170 Washington Center Pkwy
- 11310 Melody Dr
- 12929 Washington St
