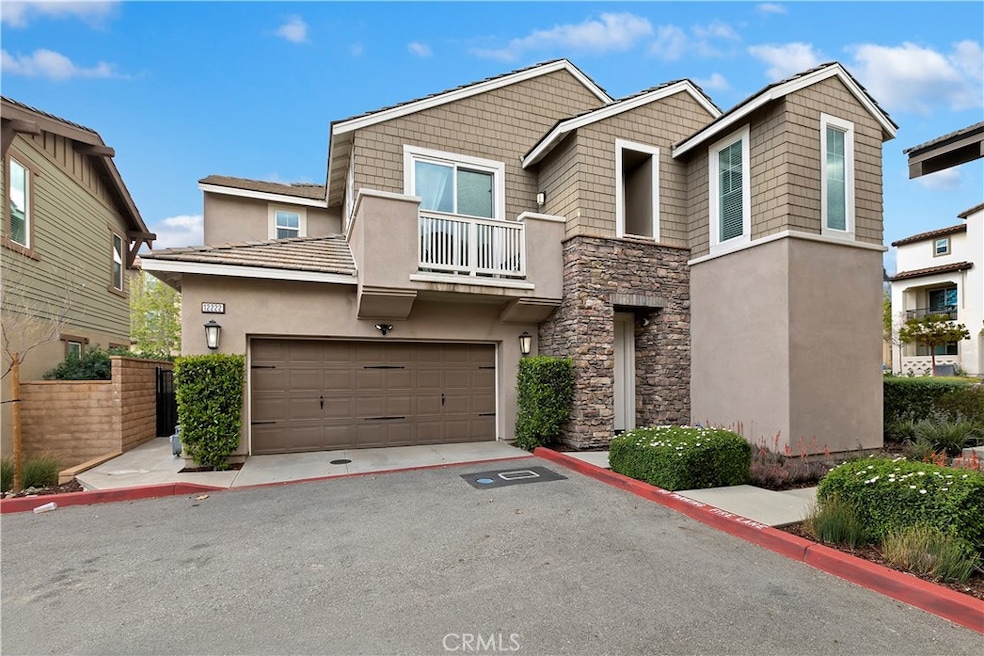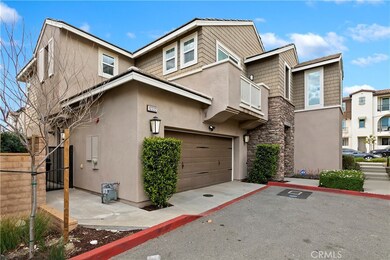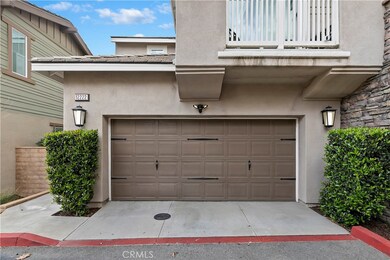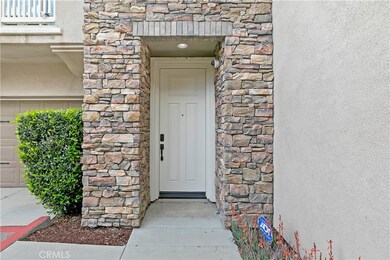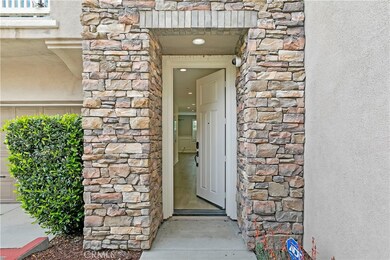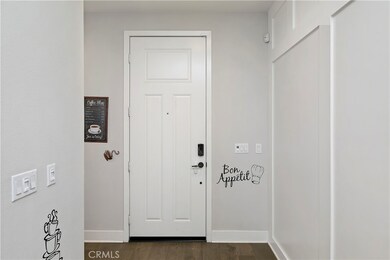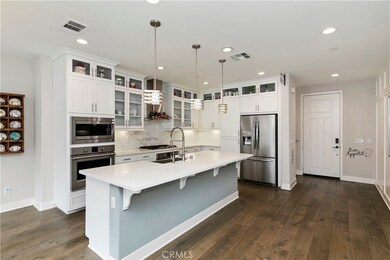
12222 Chorus Dr Rancho Cucamonga, CA 91739
Victoria NeighborhoodHighlights
- Spa
- Mountain View
- Main Floor Bedroom
- Terra Vista Elementary Rated A
- Contemporary Architecture
- Loft
About This Home
As of May 2025Welcome to 12222 Chorus Drive -- a detached, corner-unit home WITH A BEDROOM DOWN in the heart of Rancho Cucamonga’s desirable Day Creek Square community. Originally the model, this home blends modern design, thoughtful upgrades, and unbeatable convenience in a setting ideal for families and busy professionals alike. Inside, you’ll find an open-concept layout with tall ceilings and an abundance of natural light. The main living space features premium flooring and a seamless flow between the living room, dining area, and modern kitchen. Designed for both cooking and connection, the kitchen showcases upgraded shaker cabinets, quartz countertops, stainless steel appliances, and an oversized island with bar seating -- perfect for casual mornings or entertaining. Pre-wired for surround sound and finished with upscale touches throughout, this home offers comfort that feels a step above. A bedroom and full bath on the main level provide flexibility for guests, a home office, or multigenerational living. Upstairs, the primary suite is a retreat with its own spa-like bathroom featuring dual vanities, a soaking tub, separate shower, and a walk-in closet. Two additional bedrooms, a versatile loft, a laundry room, and a dual-vanity hall bath round out the second floor. Step outside to a beautifully landscaped backyard that feels like a private escape. And when you're ready for community fun, you're just around the corner from Day Creek Square’s resort-style amenities: a sparkling pool and spa, shaded lounge areas, a BBQ and picnic zone, bocce ball courts, and a tot lot. Tucked just minutes from Victoria Gardens, the 15 and 210 freeways, and a wide range of shopping, dining, and entertainment options, this home offers the perfect balance of lifestyle and location. Add in highly rated schools and low taxes, and you’ve got a rare opportunity to own one of the community’s most desirable homes.
Last Agent to Sell the Property
Keller Williams Realty Brokerage Phone: 949.294.2506 License #01474504 Listed on: 04/09/2025

Townhouse Details
Home Type
- Townhome
Est. Annual Taxes
- $10,767
Year Built
- Built in 2020
Lot Details
- 1,249 Sq Ft Lot
- No Common Walls
- Block Wall Fence
- Back Yard
HOA Fees
- $229 Monthly HOA Fees
Parking
- 2 Car Attached Garage
- Parking Available
- Single Garage Door
Property Views
- Mountain
- Neighborhood
Home Design
- Contemporary Architecture
- Turnkey
- Slab Foundation
- Fire Rated Drywall
- Shingle Roof
- Stucco
Interior Spaces
- 2,307 Sq Ft Home
- 2-Story Property
- Crown Molding
- High Ceiling
- Ceiling Fan
- Recessed Lighting
- Double Pane Windows
- Blinds
- Window Screens
- Family or Dining Combination
- Loft
- Storage
Kitchen
- Eat-In Kitchen
- Electric Oven
- Gas Cooktop
- Range Hood
- <<microwave>>
- Dishwasher
- Kitchen Island
- Quartz Countertops
- Disposal
Flooring
- Carpet
- Laminate
Bedrooms and Bathrooms
- 4 Bedrooms | 1 Main Level Bedroom
- Walk-In Closet
- Bathroom on Main Level
- 3 Full Bathrooms
- Quartz Bathroom Countertops
- Dual Sinks
- Dual Vanity Sinks in Primary Bathroom
- <<tubWithShowerToken>>
- Walk-in Shower
Laundry
- Laundry Room
- Washer and Gas Dryer Hookup
Home Security
Outdoor Features
- Spa
- Balcony
- Exterior Lighting
Schools
- Terra Vista Elementary School
- Etiwanda Middle School
- Rancho Cucamonga High School
Utilities
- Forced Air Heating and Cooling System
- 220 Volts in Garage
- Natural Gas Connected
- Tankless Water Heater
Additional Features
- Energy-Efficient Windows
- Suburban Location
Listing and Financial Details
- Tax Lot 1
- Tax Tract Number 20032
- Assessor Parcel Number 1090692030000
- $2,772 per year additional tax assessments
- Seller Considering Concessions
Community Details
Overview
- 128 Units
- Day Creek HOA, Phone Number (714) 845-7959
- Revolve Property Management HOA
- Built by DR Horton
- Maintained Community
Amenities
- Community Barbecue Grill
- Picnic Area
Recreation
- Bocce Ball Court
- Community Playground
- Community Pool
- Community Spa
Pet Policy
- Pets Allowed
Security
- Carbon Monoxide Detectors
- Fire and Smoke Detector
- Fire Sprinkler System
Ownership History
Purchase Details
Home Financials for this Owner
Home Financials are based on the most recent Mortgage that was taken out on this home.Similar Homes in Rancho Cucamonga, CA
Home Values in the Area
Average Home Value in this Area
Purchase History
| Date | Type | Sale Price | Title Company |
|---|---|---|---|
| Grant Deed | $750,000 | First Amer Ttl Co Sub Sale O |
Mortgage History
| Date | Status | Loan Amount | Loan Type |
|---|---|---|---|
| Open | $700,000 | Credit Line Revolving | |
| Previous Owner | $600,000 | New Conventional |
Property History
| Date | Event | Price | Change | Sq Ft Price |
|---|---|---|---|---|
| 05/27/2025 05/27/25 | Sold | $855,000 | -3.7% | $371 / Sq Ft |
| 04/25/2025 04/25/25 | Pending | -- | -- | -- |
| 04/09/2025 04/09/25 | For Sale | $888,000 | -- | $385 / Sq Ft |
Tax History Compared to Growth
Tax History
| Year | Tax Paid | Tax Assessment Tax Assessment Total Assessment is a certain percentage of the fair market value that is determined by local assessors to be the total taxable value of land and additions on the property. | Land | Improvement |
|---|---|---|---|---|
| 2025 | $10,767 | $811,824 | $286,844 | $524,980 |
| 2024 | $10,767 | $795,906 | $281,220 | $514,686 |
| 2023 | $10,505 | $780,300 | $275,706 | $504,594 |
| 2022 | $10,357 | $765,000 | $270,300 | $494,700 |
| 2021 | $10,248 | $750,000 | $265,000 | $485,000 |
| 2020 | $3,306 | $111,425 | $111,425 | $0 |
| 2019 | $0 | $0 | $0 | $0 |
Agents Affiliated with this Home
-
Chris Taylor

Seller's Agent in 2025
Chris Taylor
Keller Williams Realty
(949) 294-2506
2 in this area
142 Total Sales
-
ENDY LIRA KUSUMA
E
Buyer's Agent in 2025
ENDY LIRA KUSUMA
HomeDash Realty
(310) 494-6757
1 in this area
21 Total Sales
Map
Source: California Regional Multiple Listing Service (CRMLS)
MLS Number: OC25022787
APN: 1090-692-03
- 7459 Solstice Place
- 7449 Solstice Place
- 12260 Chorus Dr
- 7418 Solstice Place
- 7447 Starfire Place
- 7356 Luminaire Place
- 12173 Meridian Dr
- 12377 Hollyhock Dr Unit 3
- 7400 Arbor Ln
- 11867 Worcester Dr
- 12445 Benton Dr Unit 3
- 12474 Benton Dr Unit 2
- 12455 Benton Dr Unit 2
- 7647 Creole Place Unit 5
- 12538 Old Port Ct
- 12419 Renwick Dr
- 12501 Solaris Dr Unit 42
- 7326 Oxford Place
- 12632 Chimney Rock Dr
- 12619 Elk Cove Ct
