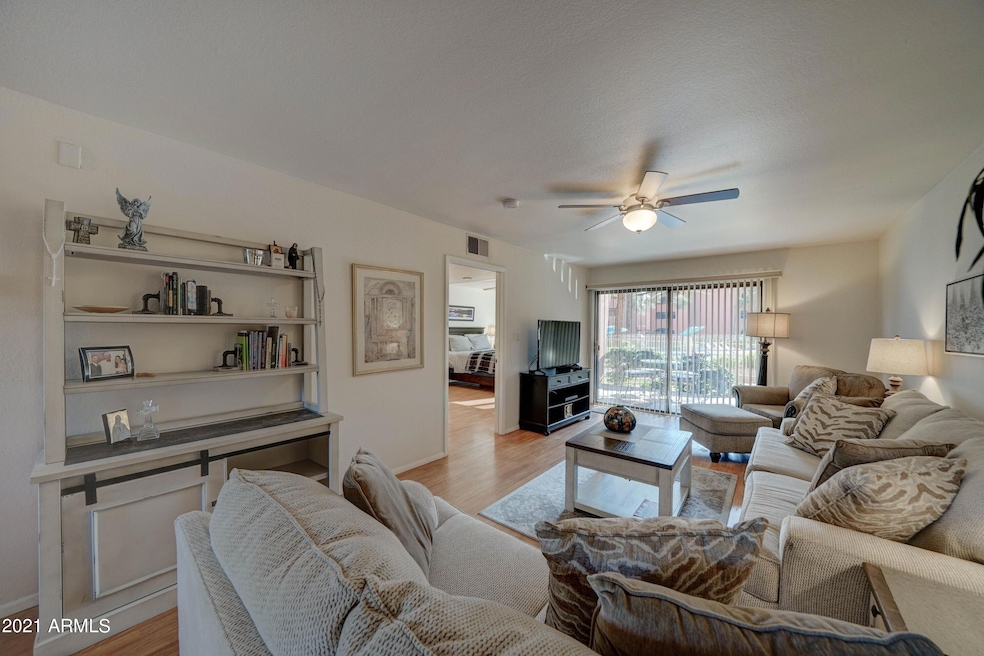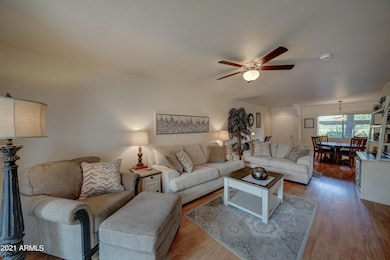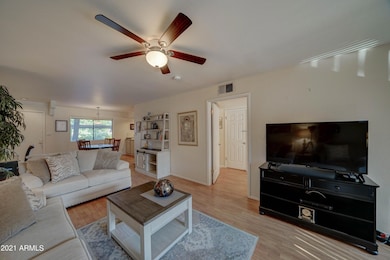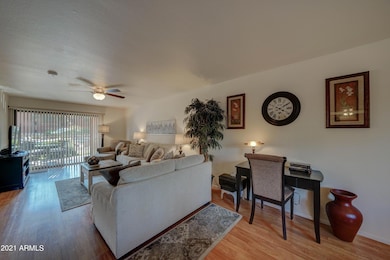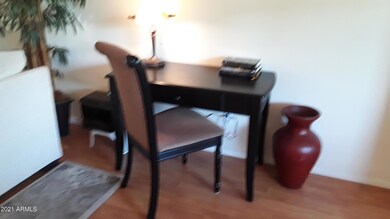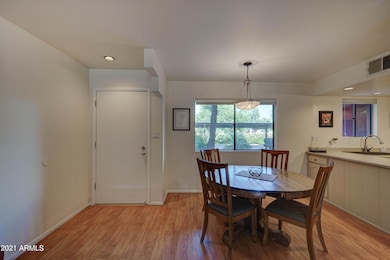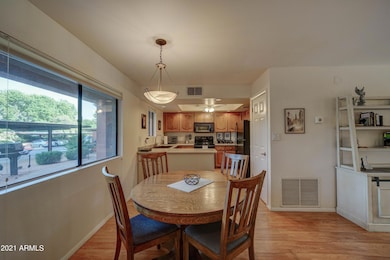12222 N Paradise Village Pkwy S Unit 104 Phoenix, AZ 85032
Paradise Valley Village NeighborhoodHighlights
- Fitness Center
- Gated Community
- Main Floor Primary Bedroom
- Sunrise Middle School Rated A
- Clubhouse
- Santa Fe Architecture
About This Home
NOW LEASED to August 2025! Fully furnished FIRST FLOOR SINGLE-LEVEL one-bedroom at popular GATED Anasazi, with FIVE POOLS/SPAS, clubhouse, workout facility, business center, cactus garden, gas barbeques -- plus planned activities! Perfect sunny POOL VIEW right off your patio! Quality furnishings throughout and two TVs! Fully stocked Kitchen and DR table/chairs. Full-size W/D! With all these fabulous amenities, this is the perfect place to spend your time just as you like! Awesome LOCATION across from restaurants, shops, grocery, Target and COSTCO. Adjacent to Stonecreek Golf Course and hotel. Easy access to Scottsdale, Desert Ridge, or 51 Fwy to everywnere! Enjoy the perfect Arizona weather! Landlord would love long-term lease. Tenant pays electric, cable, and/or wifi,
Listing Agent
Realty Executives Arizona Territory License #SA019945000 Listed on: 09/13/2021

Condo Details
Home Type
- Condominium
Est. Annual Taxes
- $855
Year Built
- Built in 1983
Home Design
- Designed by Numkena Architects
- Santa Fe Architecture
- Built-Up Roof
- Block Exterior
- Stucco
Interior Spaces
- 850 Sq Ft Home
- 4-Story Property
- Furnished
- Laminate Flooring
Kitchen
- Breakfast Bar
- Built-In Microwave
- Laminate Countertops
Bedrooms and Bathrooms
- 1 Primary Bedroom on Main
- Primary Bathroom is a Full Bathroom
- 1 Bathroom
- Double Vanity
Laundry
- Laundry in unit
- Dryer
- Washer
Parking
- 1 Carport Space
- Assigned Parking
- Unassigned Parking
Schools
- Village Vista Elementary School
- Sunrise Middle School
- Paradise Valley High School
Utilities
- Central Air
- Heating Available
- High Speed Internet
- Cable TV Available
Additional Features
- Covered Patio or Porch
- Grass Covered Lot
Listing and Financial Details
- Rent includes internet, electricity, water, sewer, repairs, pool svc-chem only, pool service - full, linen, gardening service, garbage collection, dishes
- 12-Month Minimum Lease Term
- Tax Lot 124
- Assessor Parcel Number 167-27-387
Community Details
Overview
- Property has a Home Owners Association
- Anasazi Association, Phone Number (602) 996-4659
- Built by Johns
- Anasazi Village Condominiums Subdivision
Amenities
- Clubhouse
- Recreation Room
Recreation
- Fitness Center
- Community Pool
- Community Spa
- Bike Trail
Pet Policy
- No Pets Allowed
Security
- Gated Community
Map
Source: Arizona Regional Multiple Listing Service (ARMLS)
MLS Number: 6292912
APN: 167-27-387
- 12222 N Paradise Village Pkwy S Unit 212
- 12222 N Paradise Village Pkwy S Unit 247
- 12222 N Paradise Village Pkwy S Unit 325
- 12222 N Paradise Village Pkwy S Unit 220
- 12222 N Paradise Village Pkwy S Unit 315
- 12222 N Paradise Village Pkwy S Unit 442
- 12222 N Paradise Village Pkwy S Unit 423A
- 12222 N Paradise Village Pkwy S Unit 429
- 12222 N Paradise Village Pkwy S Unit 141
- 4303 E Cactus Rd Unit 326
- 4303 E Cactus Rd Unit 135
- 4303 E Cactus Rd Unit 413
- 4303 E Cactus Rd Unit 410
- 4303 E Cactus Rd Unit 128
- 4303 E Cactus Rd Unit 408
- 4303 E Cactus Rd Unit 229
- 4303 E Cactus Rd Unit 202
- 4303 E Cactus Rd Unit 442
- 12212 N Paradise Village Pkwy S Unit 123
- 12212 N Paradise Village Pkwy S Unit 428
- 12222 N Paradise Village Pkwy S Unit 210
- 12222 N Paradise Village Pkwy S Unit 213
- 12222 N Paradise Village Pkwy S Unit 237
- 12222 N Paradise Village Pkwy W Unit 213A
- 12222 N Paradise Village Pkwy S
- 12222 N Paradise Village Pkwy S
- 4303 E Cactus Rd Unit 327
- 4303 E Cactus Rd Unit 310
- 4303 E Cactus Rd Unit 222
- 4303 E Cactus Rd Unit 235
- 4303 E Cactus Rd Unit 116
- 4303 E Cactus Rd Unit ID1288670P
- 12222 N Paradise Village Pkwy W Unit 402
- 4303 E Cactus Rd Unit 232B
- 4303 E Cactus Rd
- 4303 E Cactus Rd
- 12211 N Paradise Village Pkwy S
- 12212 N Paradise Village Pkwy S Unit 302
- 12212 N Paradise Village Pkwy S Unit 412
- 12212 N Paradise Village Pkwy S Unit 449
