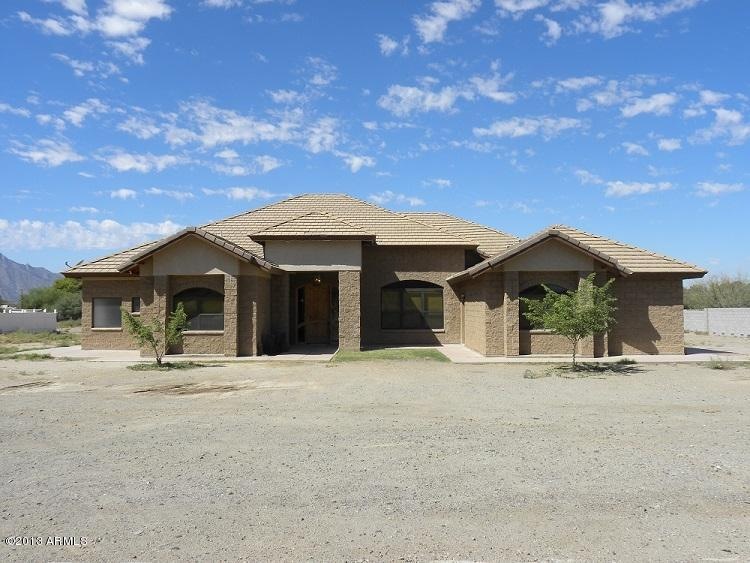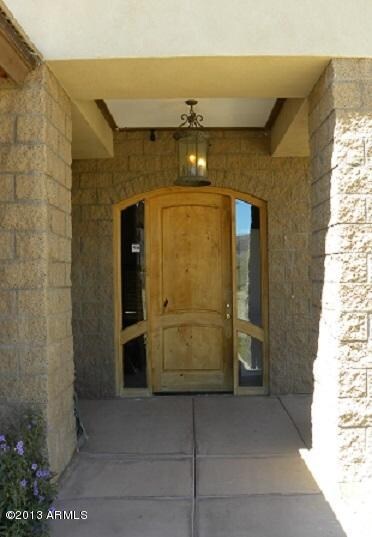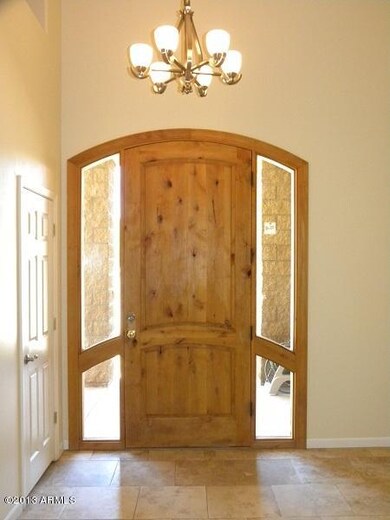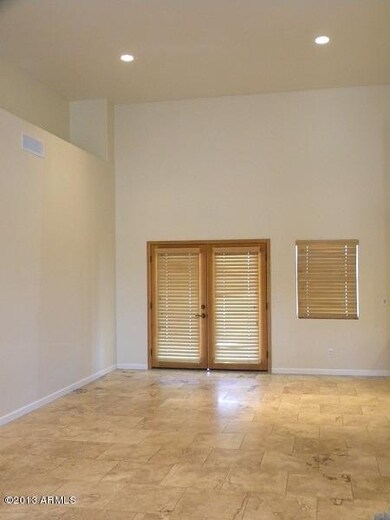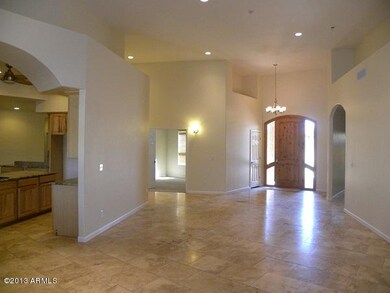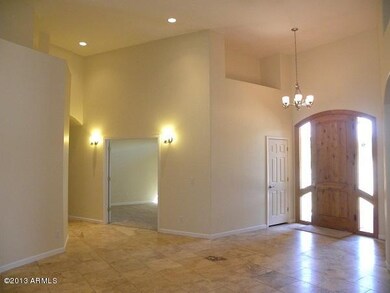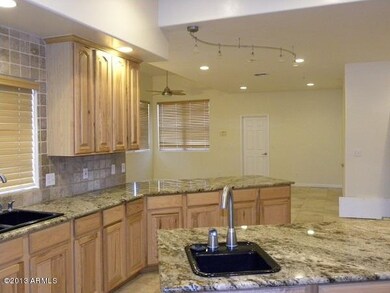
12222 S 44th Ave Laveen, AZ 85339
Laveen NeighborhoodEstimated Value: $765,626 - $907,000
Highlights
- Horses Allowed On Property
- 1.12 Acre Lot
- Hydromassage or Jetted Bathtub
- Phoenix Coding Academy Rated A
- Mountain View
- Granite Countertops
About This Home
As of February 2014Just REDUCED! Must sell! Custom built in '03,block construction w/ concrete walls.Travertine tile,new carpet & interior paint,granite counters.Split plan- master suite & office w/ separate exit, other bedroom connects to bathroom w/ exit to back yard- perfect for a pool,or easy clean up.Closets have custom organizers, + tons of extra storage areas in this home.2 sep linen closets. Kitchen-2 sinks- island w/additional counter & brkfst bar. Laundry rm has a sink, + there are 2 water htrs-located in utility closets (storage), multi zone AC. Lot is 1.12 acres, mntn views everywhere you look- simply an amazing, one of kind lot-this may be exactly what you've been searching for. Seller will install private well prior to close of escrow.
Last Agent to Sell the Property
Sheila Kofahl
Good Company Real Estate License #BR116622000 Listed on: 09/20/2013
Home Details
Home Type
- Single Family
Est. Annual Taxes
- $3,350
Year Built
- Built in 2003
Lot Details
- 1.12 Acre Lot
- Partially Fenced Property
- Block Wall Fence
- Front and Back Yard Sprinklers
- Grass Covered Lot
Parking
- 2 Car Garage
- Side or Rear Entrance to Parking
- Garage Door Opener
Home Design
- Tile Roof
- Block Exterior
Interior Spaces
- 3,297 Sq Ft Home
- 1-Story Property
- Ceiling height of 9 feet or more
- Ceiling Fan
- Double Pane Windows
- Mountain Views
- Security System Owned
Kitchen
- Breakfast Bar
- Kitchen Island
- Granite Countertops
Flooring
- Carpet
- Tile
Bedrooms and Bathrooms
- 4 Bedrooms
- Primary Bathroom is a Full Bathroom
- 3.5 Bathrooms
- Dual Vanity Sinks in Primary Bathroom
- Hydromassage or Jetted Bathtub
- Bathtub With Separate Shower Stall
Schools
- Laveen Elementary School
- Cesar Chavez High School
Utilities
- Refrigerated Cooling System
- Zoned Heating
- High Speed Internet
Additional Features
- No Interior Steps
- Covered patio or porch
- Horses Allowed On Property
Community Details
- No Home Owners Association
- Association fees include no fees
- Built by custom
Listing and Financial Details
- Tax Lot metes and bounds
- Assessor Parcel Number 300-08-019-D
Ownership History
Purchase Details
Purchase Details
Home Financials for this Owner
Home Financials are based on the most recent Mortgage that was taken out on this home.Purchase Details
Purchase Details
Home Financials for this Owner
Home Financials are based on the most recent Mortgage that was taken out on this home.Purchase Details
Similar Homes in the area
Home Values in the Area
Average Home Value in this Area
Purchase History
| Date | Buyer | Sale Price | Title Company |
|---|---|---|---|
| Fernandez 2017 Revocable Trust | $349,900 | None Available | |
| Fernandez Richard Albert | $349,900 | Lawyers Title Of Arizona Inc | |
| Serio Jules | -- | -- | |
| Brymer Billy W | $57,000 | North American Title Agency | |
| Hornick John H | -- | -- |
Mortgage History
| Date | Status | Borrower | Loan Amount |
|---|---|---|---|
| Previous Owner | Fernandez Richard Albert | $321,200 | |
| Previous Owner | Fernandez Richard Albert | $346,222 | |
| Previous Owner | Fernandez Richard Albert | $361,446 | |
| Previous Owner | Brymer Billy W | $48,450 |
Property History
| Date | Event | Price | Change | Sq Ft Price |
|---|---|---|---|---|
| 02/14/2014 02/14/14 | Sold | $349,900 | 0.0% | $106 / Sq Ft |
| 10/24/2013 10/24/13 | Pending | -- | -- | -- |
| 10/17/2013 10/17/13 | Price Changed | $349,900 | -4.1% | $106 / Sq Ft |
| 10/04/2013 10/04/13 | Price Changed | $365,000 | -2.7% | $111 / Sq Ft |
| 09/26/2013 09/26/13 | Price Changed | $375,000 | -5.1% | $114 / Sq Ft |
| 09/20/2013 09/20/13 | For Sale | $395,000 | -- | $120 / Sq Ft |
Tax History Compared to Growth
Tax History
| Year | Tax Paid | Tax Assessment Tax Assessment Total Assessment is a certain percentage of the fair market value that is determined by local assessors to be the total taxable value of land and additions on the property. | Land | Improvement |
|---|---|---|---|---|
| 2025 | $5,086 | $36,555 | -- | -- |
| 2024 | $4,988 | $34,815 | -- | -- |
| 2023 | $4,988 | $55,220 | $11,040 | $44,180 |
| 2022 | $4,858 | $42,060 | $8,410 | $33,650 |
| 2021 | $4,949 | $41,030 | $8,200 | $32,830 |
| 2020 | $4,803 | $39,480 | $7,890 | $31,590 |
| 2019 | $4,838 | $36,580 | $7,310 | $29,270 |
| 2018 | $4,665 | $32,380 | $6,470 | $25,910 |
| 2017 | $4,419 | $31,700 | $6,340 | $25,360 |
| 2016 | $4,204 | $31,320 | $6,260 | $25,060 |
| 2015 | $3,915 | $30,170 | $6,030 | $24,140 |
Agents Affiliated with this Home
-
S
Seller's Agent in 2014
Sheila Kofahl
Good Company Real Estate
-
Andy Mass

Buyer's Agent in 2014
Andy Mass
West USA Realty
(623) 341-5500
76 Total Sales
Map
Source: Arizona Regional Multiple Listing Service (ARMLS)
MLS Number: 5002141
APN: 300-08-019D
- 0 S 43rd Ave Unit 6820315
- 4427 W Cll Poco
- 4304 W Cll Poco
- 4735 W Crivello Ave
- 4019 W Gumina Ave W Unit 15
- 3939 W Fox Rd
- 0 W Kayenta Trail Unit 6779097
- 0 W Fox Rd Unit 1 6546142
- 3923 W Fox Rd
- 11420 S 39th Lot #A Ln
- 3835 W Fox Rd
- 11404 S 38th Ave
- 4313 W Ceton Dr
- 5011 W Hardtack Trail
- 5015 W Hardtack Trail
- 11514 S 50th Ln
- 11420 S 50th Ln
- 11404 S 50th Ln
- 11412 S 50th Ln
- 5018 W Hardtack Trail
- 12222 S 44th Ave
- 12218 S 44th Ave
- 12306 S 44th Ave
- 12214 S 44th Ave
- 12209 S 44th Ave
- 12209 S 44th Ave
- 12205 S 44th Ave
- 12205 S 44th Ave
- 12203 S 44th Ave Unit not assigned
- 4412 W Estrella Dr
- 4348 W Estrella Dr
- 12215 S 44th Ave Unit 2.7 AC
- 12215 S 44th Ave
- 4430 W Estrella Dr
- 4328 W Estrella Dr
- 4501 W Crivello Ave
- 12010 S 44th Ave
- 12010 S 44th Ave
- 12202 S 43rd Ave
- 4502 W Crivello Ave
