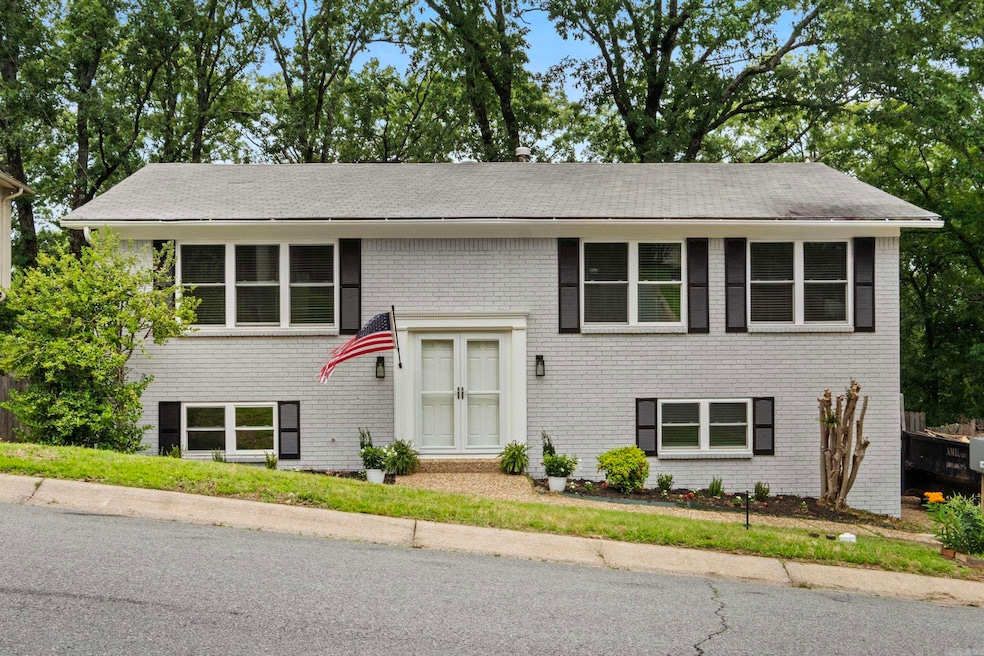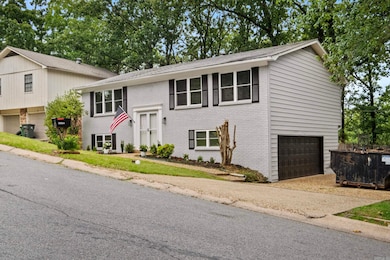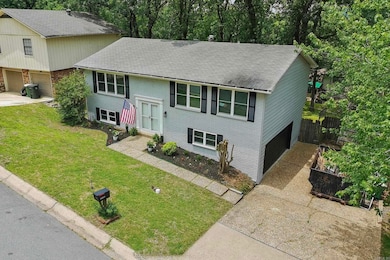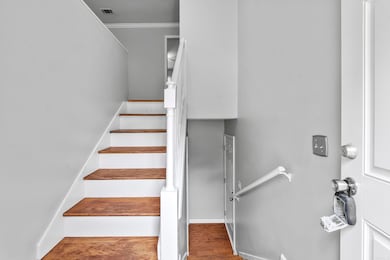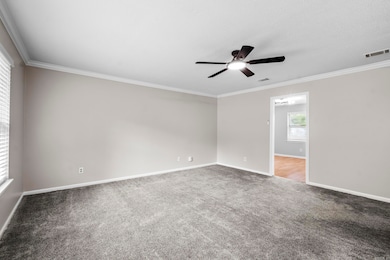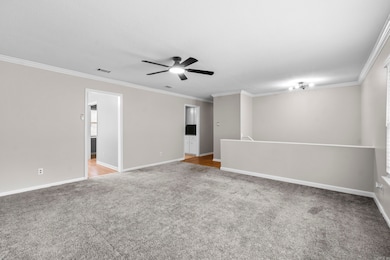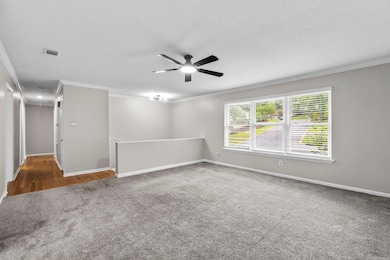12224 Shawnee Forest Dr Little Rock, AR 72212
River Mountain NeighborhoodEstimated payment $1,571/month
Highlights
- Deck
- Wood Flooring
- Formal Dining Room
- Traditional Architecture
- Main Floor Primary Bedroom
- In-Law or Guest Suite
About This Home
Great location!! Come tour this spacious home in the heart of West Little Rock. A lot of upgrades. Fresh paint inside and out. All exterior doors are new. New Larson storm door added. New stove. New HVAC system. New water heater. New lighting throughout. New window blinds. On the upper level this home features a spacious living area, designated dining area off the kitchen, kitchen with tons of natural light, full bath in the hallway for secondary bedrooms, and a primary bedroom with on-suite. Lower level features a large second living space with fireplace, 4th bedroom, a full bath, a spacious laundry room, and garage access.
Home Details
Home Type
- Single Family
Est. Annual Taxes
- $1,493
Year Built
- Built in 1976
Lot Details
- 7,405 Sq Ft Lot
- Wood Fence
- Chain Link Fence
- Level Lot
Parking
- 2 Car Garage
Home Design
- Traditional Architecture
- Split Foyer
- Split Level Home
- Brick Exterior Construction
- Slab Foundation
- Pitched Roof
- Composition Roof
- Metal Siding
Interior Spaces
- 2,006 Sq Ft Home
- Sheet Rock Walls or Ceilings
- Ceiling Fan
- Wood Burning Fireplace
- Low Emissivity Windows
- Insulated Windows
- Family Room
- Formal Dining Room
- Fire and Smoke Detector
Kitchen
- Electric Range
- Plumbed For Ice Maker
- Dishwasher
Flooring
- Wood
- Carpet
- Tile
- Vinyl
Bedrooms and Bathrooms
- 4 Bedrooms
- Primary Bedroom on Main
- In-Law or Guest Suite
- 3 Full Bathrooms
- Walk-in Shower
Laundry
- Laundry Room
- Washer and Electric Dryer Hookup
Outdoor Features
- Deck
Utilities
- Central Heating and Cooling System
- Gas Water Heater
Map
Home Values in the Area
Average Home Value in this Area
Tax History
| Year | Tax Paid | Tax Assessment Tax Assessment Total Assessment is a certain percentage of the fair market value that is determined by local assessors to be the total taxable value of land and additions on the property. | Land | Improvement |
|---|---|---|---|---|
| 2025 | $2,664 | $38,054 | $5,800 | $32,254 |
| 2024 | $2,664 | $38,054 | $5,800 | $32,254 |
| 2023 | $2,664 | $38,054 | $5,800 | $32,254 |
| 2022 | $1,947 | $38,054 | $5,800 | $32,254 |
| 2021 | $1,868 | $26,500 | $6,400 | $20,100 |
| 2020 | $1,480 | $26,500 | $6,400 | $20,100 |
| 2019 | $1,480 | $26,500 | $6,400 | $20,100 |
| 2018 | $1,505 | $26,500 | $6,400 | $20,100 |
| 2017 | $1,505 | $26,500 | $6,400 | $20,100 |
| 2016 | $1,658 | $28,690 | $5,600 | $23,090 |
| 2015 | $2,011 | $28,690 | $5,600 | $23,090 |
| 2014 | $2,011 | $28,690 | $5,600 | $23,090 |
Property History
| Date | Event | Price | List to Sale | Price per Sq Ft | Prior Sale |
|---|---|---|---|---|---|
| 10/23/2025 10/23/25 | For Sale | $274,500 | +18.3% | $137 / Sq Ft | |
| 04/21/2025 04/21/25 | Sold | $232,000 | -3.3% | $116 / Sq Ft | View Prior Sale |
| 04/01/2025 04/01/25 | Pending | -- | -- | -- | |
| 03/13/2025 03/13/25 | Price Changed | $239,950 | -4.0% | $120 / Sq Ft | |
| 01/28/2025 01/28/25 | Price Changed | $249,950 | -1.8% | $125 / Sq Ft | |
| 01/08/2025 01/08/25 | Price Changed | $254,500 | -0.2% | $127 / Sq Ft | |
| 12/04/2024 12/04/24 | Price Changed | $255,000 | -1.5% | $127 / Sq Ft | |
| 11/15/2024 11/15/24 | For Sale | $259,000 | +23.3% | $129 / Sq Ft | |
| 07/06/2022 07/06/22 | Pending | -- | -- | -- | |
| 07/01/2022 07/01/22 | Sold | $210,000 | 0.0% | $105 / Sq Ft | View Prior Sale |
| 05/05/2022 05/05/22 | Price Changed | $210,000 | -4.5% | $105 / Sq Ft | |
| 04/21/2022 04/21/22 | For Sale | $220,000 | -- | $110 / Sq Ft |
Purchase History
| Date | Type | Sale Price | Title Company |
|---|---|---|---|
| Warranty Deed | $232,000 | National Title & Escrow | |
| Special Warranty Deed | -- | First National Title | |
| Special Warranty Deed | -- | None Available | |
| Trustee Deed | $121,539 | None Available | |
| Special Warranty Deed | $70,666 | None Available | |
| Special Warranty Deed | -- | None Available | |
| Corporate Deed | $159,000 | Stewart Title Of Arkansas | |
| Warranty Deed | $121,000 | First National Title Company | |
| Interfamily Deed Transfer | -- | -- |
Mortgage History
| Date | Status | Loan Amount | Loan Type |
|---|---|---|---|
| Open | $185,600 | New Conventional | |
| Previous Owner | $111,110 | FHA | |
| Previous Owner | $139,897 | Purchase Money Mortgage | |
| Previous Owner | $159,000 | Fannie Mae Freddie Mac | |
| Previous Owner | $134,185 | Purchase Money Mortgage |
Source: Cooperative Arkansas REALTORS® MLS
MLS Number: 25042637
APN: 43L-025-00-093-00
- 12320 Shawnee Forest Dr
- 24 Rio Grande Forest Dr
- 18 El Dorado Dr
- 7 Amber Ct
- 16 Cedar Branch Ct
- 5 Coral Ct
- Lot 7 Beckenham
- Lot 8 Beckenham
- 12714 Pleasant Forest Dr
- 11801 Pleasant Forest Dr
- 000 Scarlet Maple Ct
- 23 Inverness Cir
- 8 Marble Ct
- 15 Flourite Ct
- 2 Forest Maple Ct
- 3214 N Rodney Parham Rd
- 13209 Pleasant Forest Dr
- 22 Flourite Cove
- 2 Longlea Dr
- 11163 Southridge Dr
- 12124 Shawnee Forest Dr
- 26 Rio Grande Forest Dr
- 12601 Pleasant View Dr
- 11901 Pleasant Ridge Rd
- 11810 Pleasant Ridge Rd
- 11800 Pleasant Ridge Rd
- 3 Forest Maple Ct
- 4710 Sam Peck Rd
- 2820 N Rodney Parham Rd
- 2020 Hinson Loop Rd
- 5500 Highland Dr
- 1804 Martha Dr
- 2001 Green Mountain Dr
- 1912 Green Mountain Dr
- 1702 Jennifer Dr
- 1602 Green Mountain Dr
- 1401 Jennifer Dr
- 13708 Abinger Ct
- 1601 N Shackleford Rd
- 1420 Breckenridge Dr
