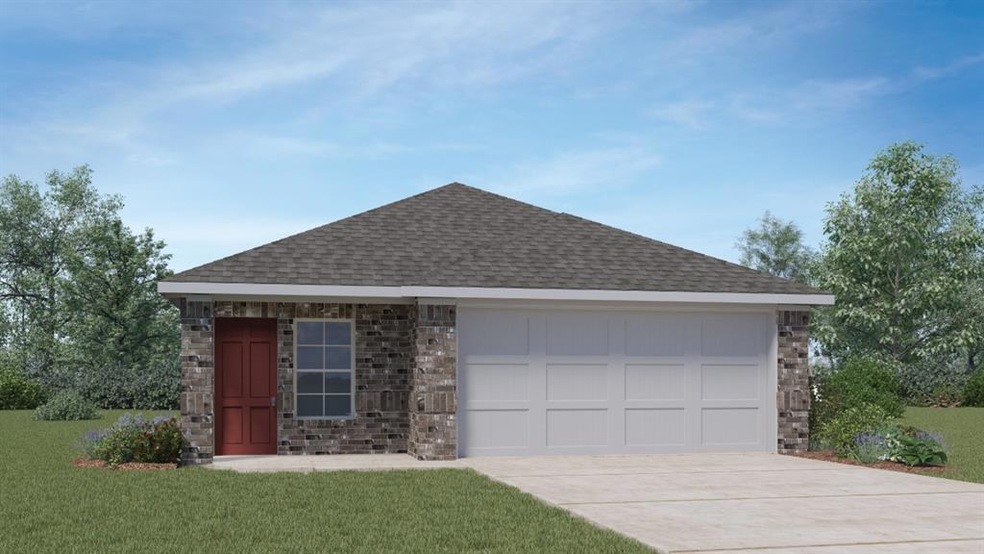
Highlights
- Covered patio or porch
- Coffered Ceiling
- Home Security System
- 2 Car Attached Garage
- Double Pane Windows
- Recessed Lighting
About This Home
As of February 2023UNDER CONSTRUCTION - EST COMPLETION IN DECEMBER. The 3 bedroom/2 Bath, 1535sq ft Diana Plan-Beautifully space-minded home with extras. If you're looking for a wide open kitchen with large granite island, this is it! The kitchen includes granite countertops, beautiful appliances and plenty of cabinet space. Covered front porch and covered back patio also included! Additional standard features include our new Home is Connected technology package, 5' walk-in master shower, radiant barrier, R38 insulation, full sod, sprinkler system, gutters all the way around and a robust home warranty! USDA is available.
Last Agent to Sell the Property
D.R. Horton, AMERICA'S Builder License #0245076 Listed on: 11/10/2022

Last Buyer's Agent
Non Member
Non Member License #785011
Home Details
Home Type
- Single Family
Year Built
- Built in 2022 | Under Construction
Lot Details
- 5,401 Sq Ft Lot
- Southwest Facing Home
- Privacy Fence
- Wood Fence
- Level Lot
- Front and Back Yard Sprinklers
HOA Fees
- $25 Monthly HOA Fees
Parking
- 2 Car Attached Garage
Home Design
- Brick Exterior Construction
- Slab Foundation
- Composition Roof
- Masonry Siding
- Cement Siding
Interior Spaces
- 1,535 Sq Ft Home
- 1-Story Property
- Coffered Ceiling
- Recessed Lighting
- Double Pane Windows
- Laundry Room
Kitchen
- Oven
- Range
- Microwave
- Dishwasher
- Disposal
Flooring
- Carpet
- Vinyl
Bedrooms and Bathrooms
- 3 Main Level Bedrooms
- 2 Full Bathrooms
Home Security
- Home Security System
- Smart Home
Accessible Home Design
- Smart Technology
Outdoor Features
- Covered patio or porch
- Rain Gutters
Schools
- Neidig Elementary School
- Elgin Middle School
- Elgin High School
Utilities
- Central Heating and Cooling System
- High Speed Internet
- Phone Available
- Cable TV Available
Community Details
- Association fees include common area maintenance
- Peppergrass Association
- Built by DR HORTON
- Peppergrass Subdivision
- Mandatory home owners association
- The community has rules related to deed restrictions
Listing and Financial Details
- Down Payment Assistance Available
- Legal Lot and Block 29 / E
- Assessor Parcel Number 12224 TOKEN TRAIL
- 3% Total Tax Rate
Similar Homes in Elgin, TX
Home Values in the Area
Average Home Value in this Area
Property History
| Date | Event | Price | Change | Sq Ft Price |
|---|---|---|---|---|
| 07/12/2025 07/12/25 | For Rent | $1,800 | 0.0% | -- |
| 06/16/2025 06/16/25 | Price Changed | $289,999 | -1.7% | $190 / Sq Ft |
| 05/09/2025 05/09/25 | For Sale | $295,000 | +0.3% | $193 / Sq Ft |
| 02/27/2023 02/27/23 | Sold | -- | -- | -- |
| 12/31/2022 12/31/22 | Pending | -- | -- | -- |
| 11/10/2022 11/10/22 | For Sale | $293,990 | -- | $192 / Sq Ft |
Tax History Compared to Growth
Agents Affiliated with this Home
-
Ashley Sanchez
A
Seller's Agent in 2025
Ashley Sanchez
Spyglass Realty
(951) 265-1698
62 Total Sales
-
Dave Clinton

Seller's Agent in 2023
Dave Clinton
D.R. Horton, AMERICA'S Builder
(512) 364-6398
8,801 Total Sales
-
N
Buyer's Agent in 2023
Non Member
Non Member
Map
Source: Unlock MLS (Austin Board of REALTORS®)
MLS Number: 9962102
APN: R8724290
- 149 Gullivers Dr
- 12008 Roving Pass
- 12324 Token Trail
- 316 Tolo Dr
- 122 Checkers Cove
- 17715 Albert Voelker Rd
- 17509 Albert Voelker Rd
- 12616 Wayne Spur Ln
- 18037 Basket Flower Bend
- 12804 Sago Palm Trail
- 18016 Morrow St
- 13124 Winecup Mallow Trail
- 23425 Tiny Moons Way
- 23520 Tiny Moons Way
- 23816 Tiny Moons
- 23816 Tiny Moons
- 23816 Tiny Moons
- 23816 Tiny Moons
- 23625 Tiny Moons Way
- 23712 Tiny Moons Way
