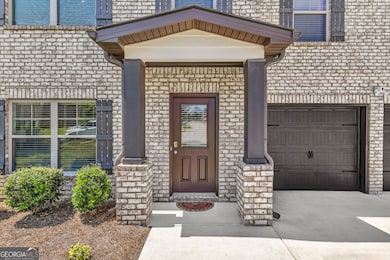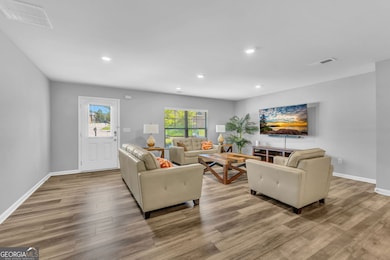12225 Anchor Way Hampton, GA 30228
Estimated payment $2,067/month
Highlights
- Traditional Architecture
- Solid Surface Countertops
- Cul-De-Sac
- High Ceiling
- Stainless Steel Appliances
- Double Vanity
About This Home
Welcome to 12225 Anchor Way, a striking brick-front residence offering timeless curb appeal and thoughtfully designed spaces. With 4 bedrooms, 2.5 baths, and over 2,450 square feet of living space, this home blends elegance and comfort in every detail. Step inside to an open-concept layout that flows seamlessly from the inviting entryway into the spacious living areas. The kitchen is the heart of the home, featuring dark wood cabinetry, granite countertops, and an abundance of workspace that is perfect for daily living or hosting. Just off the kitchen, the dining and living areas provide effortless connectivity, making gatherings comfortable and inviting. Upstairs, the oversized primary suite offers a true retreat with an ensuite bathroom highlighted by a dual granite vanity, a large shower, and a private water closet. Three additional bedrooms provide flexibility for guests, home office space, or hobbies. The layout ensures everyone has room to spread out while maintaining a sense of warmth and connection. Outdoors, a large fenced backyard creates a private setting with endless possibilities for play, relaxation, or entertaining. The property also features a two-car garage and a welcoming front entry framed with classic brick accents. Beyond the home itself, the community enhances everyday living with sidewalks and streetlights that encourage evening strolls. Conveniently located near shopping, parks, scenic trails, and the Atlanta Motor Speedway, you'll enjoy both modern convenience and recreational opportunities just minutes away. This home balances elegance, practicality, and charm, offering the space and finishes you've been looking for. Schedule your showing today and discover why 12225 Anchor Way is a place you'll want to call home.
Home Details
Home Type
- Single Family
Est. Annual Taxes
- $4,808
Year Built
- Built in 2020
Lot Details
- 10,454 Sq Ft Lot
- Cul-De-Sac
- Privacy Fence
- Wood Fence
- Back Yard Fenced
- Level Lot
HOA Fees
- $17 Monthly HOA Fees
Parking
- 4 Car Garage
Home Design
- Traditional Architecture
- Brick Exterior Construction
- Slab Foundation
- Tar and Gravel Roof
- Wood Siding
Interior Spaces
- 2,458 Sq Ft Home
- 2-Story Property
- High Ceiling
- Pull Down Stairs to Attic
Kitchen
- Breakfast Bar
- Oven or Range
- Microwave
- Stainless Steel Appliances
- Kitchen Island
- Solid Surface Countertops
Flooring
- Carpet
- Vinyl
Bedrooms and Bathrooms
- 4 Bedrooms
- Walk-In Closet
- Double Vanity
Home Security
- Home Security System
- Fire and Smoke Detector
Outdoor Features
- Patio
Schools
- Rivers Edge Elementary School
- Eddie White Academy Middle School
- Lovejoy High School
Utilities
- Central Air
- Heating Available
- Underground Utilities
- 220 Volts
- Electric Water Heater
- High Speed Internet
- Phone Available
- Cable TV Available
Community Details
Overview
- $200 Initiation Fee
- Association fees include ground maintenance
- Northpointe Village Subdivision
Amenities
- No Laundry Facilities
Map
Home Values in the Area
Average Home Value in this Area
Tax History
| Year | Tax Paid | Tax Assessment Tax Assessment Total Assessment is a certain percentage of the fair market value that is determined by local assessors to be the total taxable value of land and additions on the property. | Land | Improvement |
|---|---|---|---|---|
| 2024 | $4,808 | $132,280 | $10,400 | $121,880 |
| 2023 | $3,268 | $90,520 | $10,400 | $80,120 |
| 2022 | $3,181 | $90,080 | $10,400 | $79,680 |
| 2021 | $3,315 | $82,960 | $10,400 | $72,560 |
| 2020 | $454 | $10,400 | $10,400 | $0 |
| 2019 | $428 | $9,600 | $9,600 | $0 |
| 2018 | $388 | $8,615 | $8,615 | $0 |
| 2017 | $267 | $5,616 | $5,616 | $0 |
| 2016 | $160 | $3,000 | $3,000 | $0 |
| 2015 | $158 | $0 | $0 | $0 |
| 2014 | $363 | $9,600 | $9,600 | $0 |
Property History
| Date | Event | Price | List to Sale | Price per Sq Ft |
|---|---|---|---|---|
| 10/10/2025 10/10/25 | Pending | -- | -- | -- |
| 09/23/2025 09/23/25 | Price Changed | $315,000 | -7.4% | $128 / Sq Ft |
| 09/01/2025 09/01/25 | For Sale | $340,000 | -- | $138 / Sq Ft |
Purchase History
| Date | Type | Sale Price | Title Company |
|---|---|---|---|
| Warranty Deed | $224,990 | -- | |
| Warranty Deed | -- | -- | |
| Warranty Deed | $7,179 | -- |
Mortgage History
| Date | Status | Loan Amount | Loan Type |
|---|---|---|---|
| Open | $220,914 | FHA |
Source: Georgia MLS
MLS Number: 10594605
APN: 05-0051A-00B-032
- 12238 Florin St
- 12402 Muir Field Ct
- 12148 Flannery Ln
- 12350 Riviera Dr
- 12275 Styron Dr
- 12189 Lauren Way
- 514 Pernell Dr Unit 4
- 376 Pernell Dr
- 424 Hampton Rd
- 0 Panhandle Rd Unit 7648796
- 0 Panhandle Rd Unit LOT 1 10559919
- 0 Panhandle Rd Unit LOT 4 10559933
- 0 Panhandle Rd Unit 10603376
- 0 Panhandle Rd Unit LOT 3 10559926
- 0 Panhandle Rd Unit LOT 2 10559924
- 12075 Haley Ln
- 12396 Edgewater Dr
- 12650 N Hill Dr
- 11961 Markham Way
- 11800 Guelph Cir







