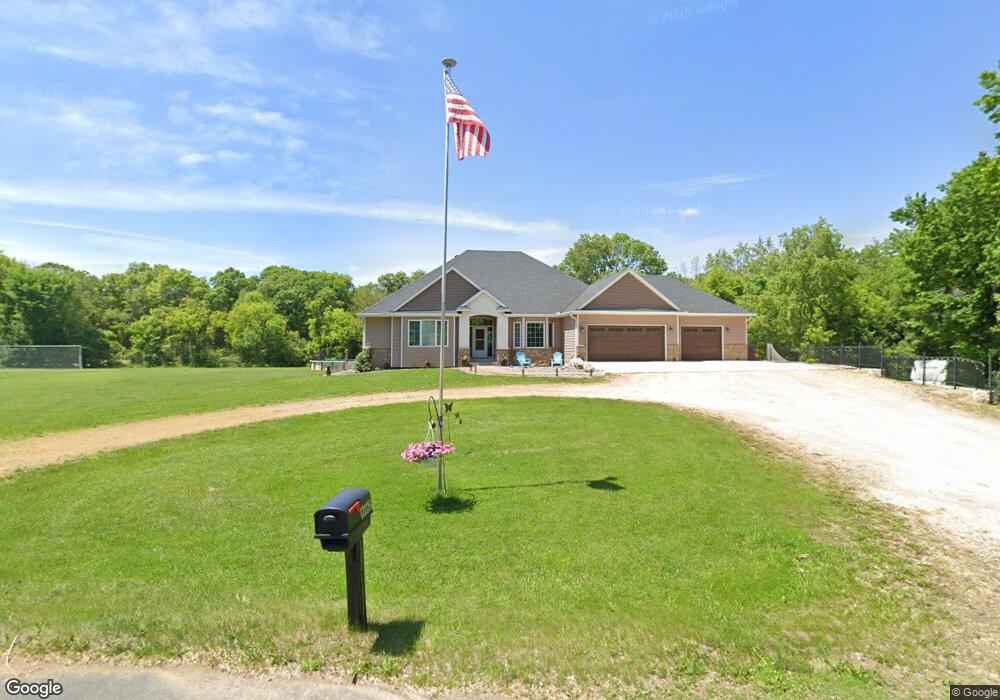12225 Indian River Trail Hastings, MN 55033
Estimated Value: $791,000 - $802,000
5
Beds
4
Baths
2,204
Sq Ft
$361/Sq Ft
Est. Value
About This Home
This home is located at 12225 Indian River Trail, Hastings, MN 55033 and is currently estimated at $795,958, approximately $361 per square foot. 12225 Indian River Trail is a home located in Dakota County with nearby schools including Christa Mcauliffe Elementary School, Hastings Middle School, and Hastings High School.
Ownership History
Date
Name
Owned For
Owner Type
Purchase Details
Closed on
Dec 10, 2013
Sold by
Federal National Mortgage Association
Bought by
Millner Scott and Millner Melissa
Current Estimated Value
Home Financials for this Owner
Home Financials are based on the most recent Mortgage that was taken out on this home.
Original Mortgage
$328,000
Interest Rate
4.28%
Mortgage Type
New Conventional
Purchase Details
Closed on
Jul 8, 2011
Sold by
Bank Of America Na
Bought by
Federal National Mortgage Association
Purchase Details
Closed on
Jun 2, 2011
Sold by
Olson Glenn A and Olson Anne L
Bought by
Mortgage Electronic Registration Systems
Purchase Details
Closed on
Oct 23, 2006
Sold by
Not Provided
Bought by
Olson Glenn A and Olson Anne L
Purchase Details
Closed on
Dec 21, 2004
Sold by
Smiths Bluff Lp
Bought by
Merlyn Olson Development Co
Create a Home Valuation Report for This Property
The Home Valuation Report is an in-depth analysis detailing your home's value as well as a comparison with similar homes in the area
Home Values in the Area
Average Home Value in this Area
Purchase History
| Date | Buyer | Sale Price | Title Company |
|---|---|---|---|
| Millner Scott | -- | Fatco | |
| Federal National Mortgage Association | -- | None Available | |
| Mortgage Electronic Registration Systems | $435,848 | None Available | |
| Olson Glenn A | $135,000 | -- | |
| Merlyn Olson Development Co | $137,500 | -- |
Source: Public Records
Mortgage History
| Date | Status | Borrower | Loan Amount |
|---|---|---|---|
| Previous Owner | Millner Scott | $328,000 |
Source: Public Records
Tax History Compared to Growth
Tax History
| Year | Tax Paid | Tax Assessment Tax Assessment Total Assessment is a certain percentage of the fair market value that is determined by local assessors to be the total taxable value of land and additions on the property. | Land | Improvement |
|---|---|---|---|---|
| 2024 | $5,638 | $744,300 | $172,500 | $571,800 |
| 2023 | $5,638 | $744,200 | $172,500 | $571,700 |
| 2022 | $5,134 | $734,700 | $172,400 | $562,300 |
| 2021 | $5,104 | $645,400 | $148,900 | $496,500 |
| 2020 | $4,778 | $619,400 | $141,800 | $477,600 |
| 2019 | $4,436 | $557,900 | $135,100 | $422,800 |
| 2018 | $4,466 | $496,100 | $128,600 | $367,500 |
| 2017 | $4,108 | $479,300 | $122,500 | $356,800 |
| 2016 | $4,508 | $440,800 | $114,500 | $326,300 |
| 2015 | $4,320 | $473,900 | $114,500 | $359,400 |
| 2014 | -- | $449,300 | $107,400 | $341,900 |
| 2013 | -- | $401,000 | $97,100 | $303,900 |
Source: Public Records
Map
Nearby Homes
- 8412 115th St S
- 11660 Lehigh Ave S
- Hillcrest Sport Plan at Mississippi Landing
- Superior Sport Plan at Mississippi Landing
- Belleville Plan at Mississippi Landing
- 6610 108th St S
- Westley Sport Plan at Mississippi Landing
- Weston Sport Plan at Mississippi Landing
- Woodland Plan at Mississippi Landing
- 6578 108th St S
- 6547 108th St S
- Windom Plan at Mississippi Landing
- Remington Plan at Mississippi Landing
- Bonneville Plan at Mississippi Landing
- Hillsdale Plan at Mississippi Landing
- Richmond Plan at Mississippi Landing
- Walton Plan at Mississippi Landing
- Wyatt Plan at Mississippi Landing
- 6555 108th St S
- 10998 Point Douglas Dr S
- 12197 Indian River Trail
- 12274 Indian River Trail
- 12150 Indian River Trail
- 12143 Indian River Trail
- 12315 Indian River Trail
- 12336 Indian River Trail
- 12117 Indian River Trail
- 9503 123rd St E
- 9505 123rd St E
- 9507 123rd St E
- 9495 123rd St E
- 94XX 123rd St E
- 9525 123rd St E
- 9615 123rd St E
- 9645 123rd St E
- 9645 123rd St E
- 9669 123rd St E
- 9735 123rd St E
- 9744 123rd St E
- 12235 Ivanhoe Way
