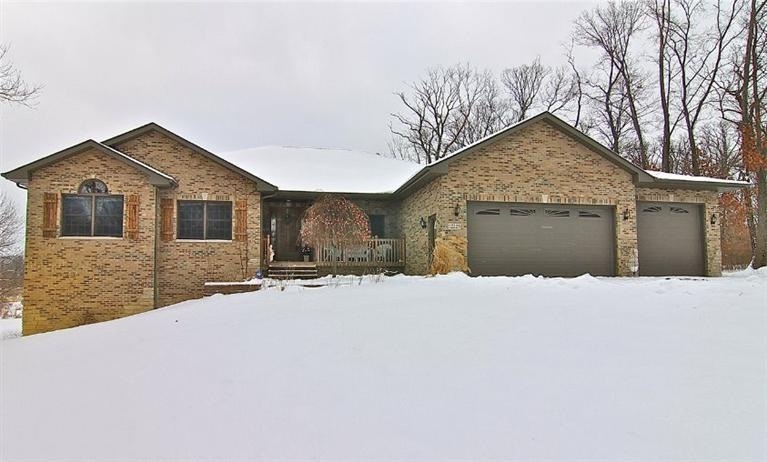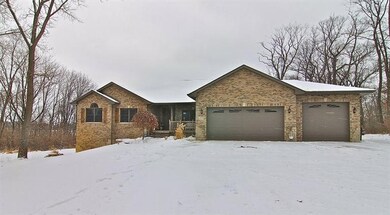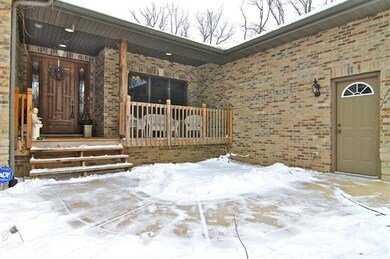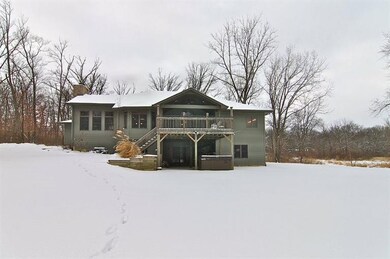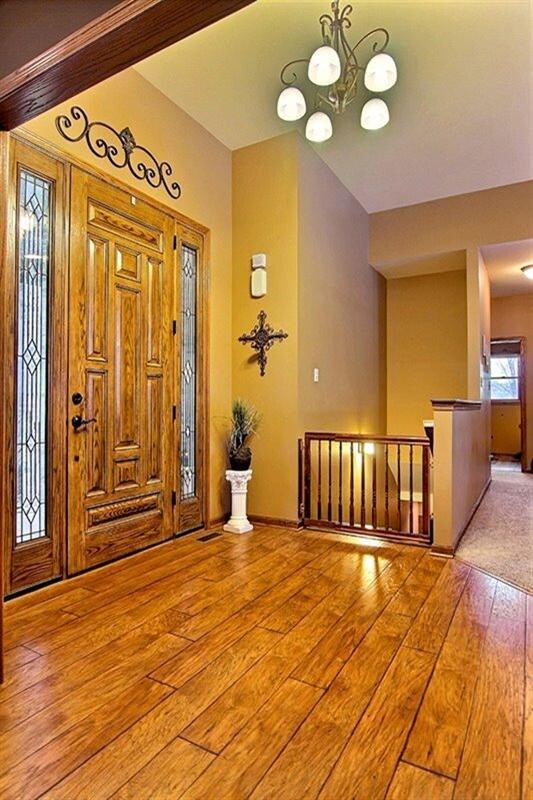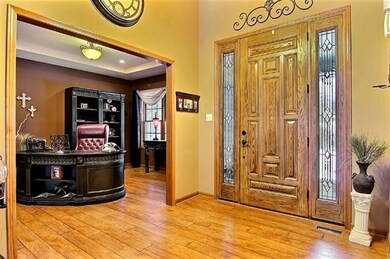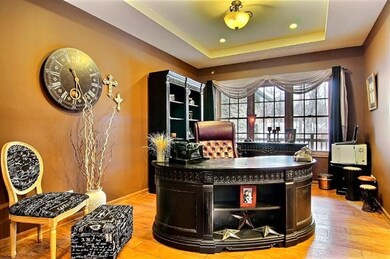
12225 Kennedy St Cedar Lake, IN 46303
Estimated Value: $601,526 - $677,000
Highlights
- 2.27 Acre Lot
- Ranch Style House
- Covered patio or porch
- Deck
- Cathedral Ceiling
- Formal Dining Room
About This Home
As of March 2015Tucked away. 2.25 acres in a peaceful setting. Roomy ranch with 4 bedrooms, 3.5 baths and 3000 finished square feet set back for optimum privacy. Open floor plan with formal living and dining area. Beautiful hardwood floors in entry, dining room, hallway, kitchen & family room. Living room with cathedral ceiling & fabulous views of the large back yard. Kitchen complete with all appliances, pantry and lots of cabinet space. Family room with 16' stone wood burning fireplace & cathedral ceiling. Master bedroom with trey ceiling, large master bath complete with double vanity, Jacuzzi tub and separate shower. Large laundry room with front loading washer/dryer and sink. Open staircase leads to partially finished walk out basement which includes 4th bedroom, bath with glassed shower, hobby or game room, and possible 2nd laundry room with hookup. Tons of storage space. It won't take much to finish the rest. Add to this a 3 car garage with heated floors. Home is energy efficient.
Home Details
Home Type
- Single Family
Est. Annual Taxes
- $4,532
Year Built
- Built in 2006
Lot Details
- 2.27 Acre Lot
Parking
- 3 Car Attached Garage
- Garage Door Opener
- Off-Street Parking
Home Design
- Ranch Style House
- Brick Exterior Construction
- Vinyl Siding
- Stone Exterior Construction
Interior Spaces
- 3,000 Sq Ft Home
- Cathedral Ceiling
- Living Room with Fireplace
- Formal Dining Room
- Walk-Out Basement
Kitchen
- Country Kitchen
- Portable Gas Range
- Range Hood
- Microwave
- Dishwasher
Bedrooms and Bathrooms
- 4 Bedrooms
- En-Suite Primary Bedroom
- Bathroom on Main Level
Laundry
- Laundry Room
- Laundry on main level
- Dryer
- Washer
Outdoor Features
- Deck
- Covered patio or porch
- Storage Shed
Utilities
- Cooling Available
- Forced Air Heating System
- Heating System Uses Natural Gas
- Well
- Water Softener is Owned
- Septic System
Community Details
- Wild Wind Oaks Subdivision
- Net Lease
Listing and Financial Details
- Assessor Parcel Number 451516451002000013
Ownership History
Purchase Details
Home Financials for this Owner
Home Financials are based on the most recent Mortgage that was taken out on this home.Purchase Details
Home Financials for this Owner
Home Financials are based on the most recent Mortgage that was taken out on this home.Purchase Details
Home Financials for this Owner
Home Financials are based on the most recent Mortgage that was taken out on this home.Purchase Details
Similar Homes in Cedar Lake, IN
Home Values in the Area
Average Home Value in this Area
Purchase History
| Date | Buyer | Sale Price | Title Company |
|---|---|---|---|
| Burdan Scott | -- | Community Title Co | |
| Benavidez Jesus Christopher | -- | Northwest Indiana Title | |
| Sikma Michael R | -- | Ticor Schererville | |
| Sikma Michael R | -- | Northwest Indiana Title Serv |
Mortgage History
| Date | Status | Borrower | Loan Amount |
|---|---|---|---|
| Open | Burdan Scott | $300,000 | |
| Previous Owner | Benavidez Jesus Christopher | $279,000 | |
| Previous Owner | Sikma Michael R | $211,700 | |
| Previous Owner | Sikma Michael R | $250,000 | |
| Previous Owner | Sikma Michael R | $257,000 | |
| Previous Owner | Sikma Michael R | $250,000 | |
| Previous Owner | Sikma Michael R | $270,000 |
Property History
| Date | Event | Price | Change | Sq Ft Price |
|---|---|---|---|---|
| 03/06/2015 03/06/15 | Sold | $400,000 | 0.0% | $133 / Sq Ft |
| 01/25/2015 01/25/15 | Pending | -- | -- | -- |
| 01/14/2015 01/14/15 | For Sale | $400,000 | +8.1% | $133 / Sq Ft |
| 04/26/2012 04/26/12 | Sold | $370,000 | 0.0% | $123 / Sq Ft |
| 04/02/2012 04/02/12 | Pending | -- | -- | -- |
| 03/01/2012 03/01/12 | For Sale | $370,000 | -- | $123 / Sq Ft |
Tax History Compared to Growth
Tax History
| Year | Tax Paid | Tax Assessment Tax Assessment Total Assessment is a certain percentage of the fair market value that is determined by local assessors to be the total taxable value of land and additions on the property. | Land | Improvement |
|---|---|---|---|---|
| 2024 | $10,749 | $543,900 | $72,700 | $471,200 |
| 2023 | $5,244 | $536,200 | $33,100 | $503,100 |
| 2022 | $5,573 | $518,000 | $33,100 | $484,900 |
| 2021 | $4,846 | $448,900 | $33,100 | $415,800 |
| 2020 | $4,387 | $393,900 | $32,400 | $361,500 |
| 2019 | $4,271 | $382,100 | $32,400 | $349,700 |
| 2018 | $4,382 | $375,300 | $32,400 | $342,900 |
| 2017 | $4,673 | $378,700 | $32,400 | $346,300 |
| 2016 | $4,412 | $367,200 | $32,400 | $334,800 |
| 2014 | $3,830 | $367,100 | $32,400 | $334,700 |
| 2013 | $3,974 | $368,100 | $32,400 | $335,700 |
Agents Affiliated with this Home
-
Valerie Rosenblum

Seller's Agent in 2015
Valerie Rosenblum
McColly Real Estate
(219) 241-3585
74 Total Sales
-
Shelly Faber

Buyer's Agent in 2015
Shelly Faber
McColly Real Estate
(219) 775-1799
77 in this area
122 Total Sales
-
Debra Sikma

Seller's Agent in 2012
Debra Sikma
New Chapter Real Estate
(219) 808-5449
2 in this area
11 Total Sales
Map
Source: Northwest Indiana Association of REALTORS®
MLS Number: GNR363605
APN: 45-15-16-451-002.000-013
- 13720 Alexander St
- 13740 Alexander St
- 13760 Alexander St
- 13790 Alexander St
- 13800 Alexander St
- 13900 Alexander St
- 13860 Alexander St
- 13950 Alexander St
- 14010 Alexander St
- 14011 Alexander St
- 13801 Alexander St
- 13831 Alexander St
- 13851 Alexander St
- 13951 Alexander St
- 12548 Parrish Ave
- 12217 Wicker Ave
- 11414 W 124th Ave
- 10508 W 129th Ave
- 11940 Wicker Ave
- 12417 Ontario Place
- 12225 Kennedy St
- 12219 Kennedy St
- 12305 Kennedy St
- 12315 Kennedy St
- 12230 Kennedy St
- 12222 Kennedy St
- 12321 Kennedy St
- 12300 Kennedy St
- 12310 Kennedy St
- 12206 Kennedy St
- 12320 Kennedy St
- 12235 Alexander St
- 12231 Alexander St
- 12335 Kennedy St
- 12301 Alexander St
- 12207 Alexander St
- 12334 Kennedy St
- 12201 Alexander St
- 12311 Alexander St
- 12321 Alexander St
