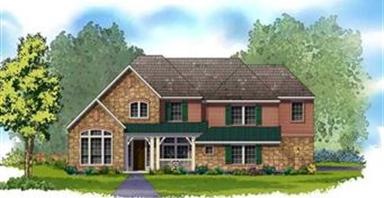
12225 Pratolina Dr Austin, TX 78739
Meridian NeighborhoodHighlights
- Adjacent to Greenbelt
- Wood Flooring
- Covered Patio or Porch
- Baldwin Elementary School Rated A
- Park or Greenbelt View
- Walk-In Closet
About This Home
As of October 2024This home is located at 12225 Pratolina Dr, Austin, TX 78739 and is currently estimated at $742,710, approximately $165 per square foot. This property was built in 2011. 12225 Pratolina Dr is a home located in Travis County with nearby schools including Baldwin Elementary School, Gorzycki Middle School, and James Bowie High School.
Last Agent to Sell the Property
David Weekley Homes License #0221720 Listed on: 03/22/2012
Home Details
Home Type
- Single Family
Est. Annual Taxes
- $19,301
Year Built
- 2011
Lot Details
- Lot Dimensions are 77x155
- Adjacent to Greenbelt
- Back Yard
HOA Fees
- $50 Monthly HOA Fees
Home Design
- House
- Slab Foundation
- Composition Shingle Roof
Interior Spaces
- 4,489 Sq Ft Home
- Park or Greenbelt Views
Flooring
- Wood
- Carpet
- Tile
Bedrooms and Bathrooms
- 5 Bedrooms | 1 Main Level Bedroom
- Walk-In Closet
Home Security
- Prewired Security
- Fire and Smoke Detector
Parking
- Garage
- Side Facing Garage
Outdoor Features
- Covered Patio or Porch
Utilities
- Central Heating
- Heating System Uses Natural Gas
- Sewer in Street
Community Details
- Association fees include common area maintenance
- Built by David Weekley Homes
Listing and Financial Details
- 2% Total Tax Rate
Ownership History
Purchase Details
Home Financials for this Owner
Home Financials are based on the most recent Mortgage that was taken out on this home.Purchase Details
Home Financials for this Owner
Home Financials are based on the most recent Mortgage that was taken out on this home.Purchase Details
Home Financials for this Owner
Home Financials are based on the most recent Mortgage that was taken out on this home.Similar Homes in Austin, TX
Home Values in the Area
Average Home Value in this Area
Purchase History
| Date | Type | Sale Price | Title Company |
|---|---|---|---|
| Deed | -- | None Listed On Document | |
| Vendors Lien | -- | Corridor Title Llc | |
| Vendors Lien | -- | None Available |
Mortgage History
| Date | Status | Loan Amount | Loan Type |
|---|---|---|---|
| Open | $865,000 | New Conventional | |
| Previous Owner | $616,500 | New Conventional | |
| Previous Owner | $601,455 | VA |
Property History
| Date | Event | Price | Change | Sq Ft Price |
|---|---|---|---|---|
| 10/02/2024 10/02/24 | Sold | -- | -- | -- |
| 09/06/2024 09/06/24 | For Sale | $1,549,000 | +83.4% | $312 / Sq Ft |
| 06/26/2015 06/26/15 | Sold | -- | -- | -- |
| 04/27/2015 04/27/15 | Pending | -- | -- | -- |
| 04/08/2015 04/08/15 | For Sale | $844,500 | +13.7% | $186 / Sq Ft |
| 06/29/2012 06/29/12 | Sold | -- | -- | -- |
| 03/22/2012 03/22/12 | Pending | -- | -- | -- |
| 03/22/2012 03/22/12 | For Sale | $742,710 | -- | $165 / Sq Ft |
Tax History Compared to Growth
Tax History
| Year | Tax Paid | Tax Assessment Tax Assessment Total Assessment is a certain percentage of the fair market value that is determined by local assessors to be the total taxable value of land and additions on the property. | Land | Improvement |
|---|---|---|---|---|
| 2025 | $19,301 | $1,368,848 | $302,406 | $1,066,442 |
| 2023 | $17,100 | $1,096,389 | $0 | $0 |
| 2022 | $19,684 | $996,717 | $0 | $0 |
| 2021 | $19,723 | $906,106 | $200,000 | $706,106 |
| 2020 | $19,964 | $930,800 | $200,000 | $730,800 |
| 2018 | $17,307 | $781,695 | $200,000 | $581,695 |
| 2017 | $20,775 | $931,576 | $200,000 | $731,576 |
| 2016 | $15,884 | $712,259 | $145,000 | $567,259 |
| 2015 | $15,527 | $595,147 | $145,000 | $450,147 |
| 2014 | $15,527 | $652,447 | $145,000 | $507,447 |
Agents Affiliated with this Home
-
Tara McGuire

Seller's Agent in 2024
Tara McGuire
Bramlett Partners
(512) 470-8333
3 in this area
136 Total Sales
-
Natalie Kifer

Buyer's Agent in 2024
Natalie Kifer
Kifer Sparks Agency, LLC
(512) 771-1963
3 in this area
87 Total Sales
-
Julie Gualandri

Seller's Agent in 2015
Julie Gualandri
KW-Austin Portfolio Real Estate
(512) 448-4111
14 in this area
68 Total Sales
-
Bridget Shoemaker

Buyer's Agent in 2015
Bridget Shoemaker
All City Real Estate Ltd. Co
(512) 293-5212
1 Total Sale
-
Jimmy (Jim) Rado
J
Seller's Agent in 2012
Jimmy (Jim) Rado
David Weekley Homes
(512) 821-8818
1,079 Total Sales
Map
Source: Unlock MLS (Austin Board of REALTORS®)
MLS Number: 4868256
APN: 751825
- 11036 Cherisse Dr
- 8328 Alophia Dr
- 12105 Pepperidge Dr
- 12109 Bryony Dr
- 12012 Bryony Dr
- 11413 Cherisse Dr
- 8413 Indian Summit
- TBD Appaloosa Run
- 8440 & 8470 N Madrone Trail
- 8440 N Madrone Trail
- 11705 Cherisse Dr
- 12301 Aralia Ridge Dr
- 7420 Jaborandi Dr
- 8322 Sharl Cove
- 8322 Sharl Cove Unit B
- 7508 Jaborandi Dr
- 7817 Orisha Dr
- 11803 Jess Dr
- 12304 Buvana Dr
- (8105) (Lot 36B) Bear Creek Dr
