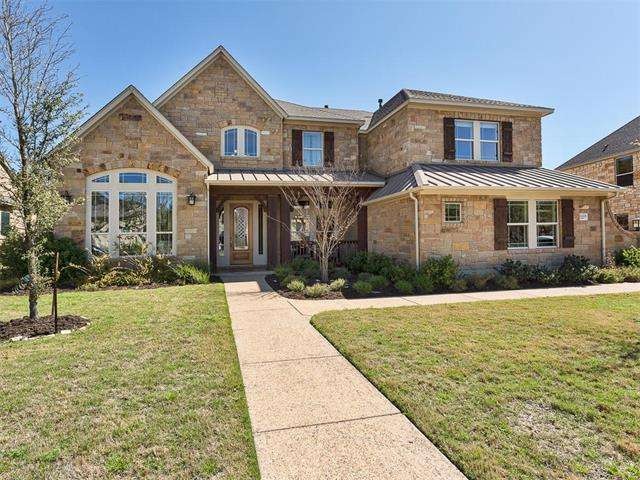
12225 Pratolina Dr Austin, TX 78739
Meridian NeighborhoodHighlights
- Family Room with Fireplace
- Adjacent to Greenbelt
- Wood Flooring
- Baldwin Elementary School Rated A
- Vaulted Ceiling
- Park or Greenbelt View
About This Home
As of October 2024Amazing opportunity on Pratolina Drive, a special street of luxury homes in Meridian. 4545 Sq ft, 5 bedroom, 4 bath. Owners took great care to design a first-class residence with every luxury in mind. For the chef of the family, a fabulous gourmet kitchen; plus "play" areas for kids and adults, including the unique "Treetops Bar" upstairs. Downstairs master retreat with spa-like bathroom. Private backyard is ready for play, or to accommodate your pool design. Come see, you won't want to leave!
Last Agent to Sell the Property
KW-Austin Portfolio Real Estate License #0600334 Listed on: 04/08/2015

Home Details
Home Type
- Single Family
Est. Annual Taxes
- $17,100
Year Built
- Built in 2011
Lot Details
- Adjacent to Greenbelt
- Cul-De-Sac
HOA Fees
- $50 Monthly HOA Fees
Parking
- Attached Garage
Home Design
- House
- Slab Foundation
- Composition Shingle Roof
Interior Spaces
- 4,545 Sq Ft Home
- Wet Bar
- Wired For Sound
- Crown Molding
- Vaulted Ceiling
- Recessed Lighting
- Window Treatments
- French Doors
- Family Room with Fireplace
- Park or Greenbelt Views
- Laundry on main level
Flooring
- Wood
- Carpet
- Tile
Bedrooms and Bathrooms
- 5 Bedrooms | 1 Main Level Bedroom
- Walk-In Closet
- In-Law or Guest Suite
Outdoor Features
- Covered patio or porch
- Outdoor Fireplace
- Play Equipment
Utilities
- Heating System Uses Natural Gas
- Underground Utilities
- Electricity To Lot Line
- Phone Available
Community Details
- Association fees include common area maintenance
- Visit Association Website
- Built by David Weekley
Listing and Financial Details
- Assessor Parcel Number 04265801020000
- 2% Total Tax Rate
Ownership History
Purchase Details
Home Financials for this Owner
Home Financials are based on the most recent Mortgage that was taken out on this home.Purchase Details
Home Financials for this Owner
Home Financials are based on the most recent Mortgage that was taken out on this home.Purchase Details
Home Financials for this Owner
Home Financials are based on the most recent Mortgage that was taken out on this home.Similar Homes in Austin, TX
Home Values in the Area
Average Home Value in this Area
Purchase History
| Date | Type | Sale Price | Title Company |
|---|---|---|---|
| Deed | -- | None Listed On Document | |
| Vendors Lien | -- | Corridor Title Llc | |
| Vendors Lien | -- | None Available |
Mortgage History
| Date | Status | Loan Amount | Loan Type |
|---|---|---|---|
| Open | $865,000 | New Conventional | |
| Previous Owner | $616,500 | New Conventional | |
| Previous Owner | $601,455 | VA |
Property History
| Date | Event | Price | Change | Sq Ft Price |
|---|---|---|---|---|
| 10/02/2024 10/02/24 | Sold | -- | -- | -- |
| 09/06/2024 09/06/24 | For Sale | $1,549,000 | +83.4% | $312 / Sq Ft |
| 06/26/2015 06/26/15 | Sold | -- | -- | -- |
| 04/27/2015 04/27/15 | Pending | -- | -- | -- |
| 04/08/2015 04/08/15 | For Sale | $844,500 | +13.7% | $186 / Sq Ft |
| 06/29/2012 06/29/12 | Sold | -- | -- | -- |
| 03/22/2012 03/22/12 | Pending | -- | -- | -- |
| 03/22/2012 03/22/12 | For Sale | $742,710 | -- | $165 / Sq Ft |
Tax History Compared to Growth
Tax History
| Year | Tax Paid | Tax Assessment Tax Assessment Total Assessment is a certain percentage of the fair market value that is determined by local assessors to be the total taxable value of land and additions on the property. | Land | Improvement |
|---|---|---|---|---|
| 2023 | $17,100 | $1,096,389 | $0 | $0 |
| 2022 | $19,684 | $996,717 | $0 | $0 |
| 2021 | $19,723 | $906,106 | $200,000 | $706,106 |
| 2020 | $19,964 | $930,800 | $200,000 | $730,800 |
| 2018 | $17,307 | $781,695 | $200,000 | $581,695 |
| 2017 | $20,775 | $931,576 | $200,000 | $731,576 |
| 2016 | $15,884 | $712,259 | $145,000 | $567,259 |
| 2015 | $15,527 | $595,147 | $145,000 | $450,147 |
| 2014 | $15,527 | $652,447 | $145,000 | $507,447 |
Agents Affiliated with this Home
-

Seller's Agent in 2024
Tara McGuire
Bramlett Partners
(512) 470-8333
3 in this area
143 Total Sales
-

Buyer's Agent in 2024
Natalie Kifer
Kifer Sparks Agency, LLC
(512) 771-1963
3 in this area
87 Total Sales
-

Seller's Agent in 2015
Julie Gualandri
KW-Austin Portfolio Real Estate
(512) 448-4111
15 in this area
71 Total Sales
-

Buyer's Agent in 2015
Bridget Shoemaker
All City Real Estate Ltd. Co
(512) 293-5212
1 Total Sale
-
J
Seller's Agent in 2012
Jimmy (Jim) Rado
David Weekley Homes
(512) 821-8818
1,071 Total Sales
Map
Source: Unlock MLS (Austin Board of REALTORS®)
MLS Number: 8781704
APN: 751825
- 11036 Cherisse Dr
- 8328 Alophia Dr
- 12109 Bryony Dr
- 12012 Bryony Dr
- 8024 Levata Dr
- 11413 Cherisse Dr
- 8413 Indian Summit
- 8302 N Madrone Trail
- TBD Appaloosa Run
- 8440 & 8470 N Madrone Trail
- 8440 N Madrone Trail
- 11705 Cherisse Dr
- 7420 Jaborandi Dr
- 7412 Mitra Dr
- 7508 Jaborandi Dr
- 7817 Orisha Dr
- 12203 Trailmaster Dr
- 11803 Jess Dr
- 12304 Buvana Dr
- (8105) (Lot 36B) Bear Creek Dr
